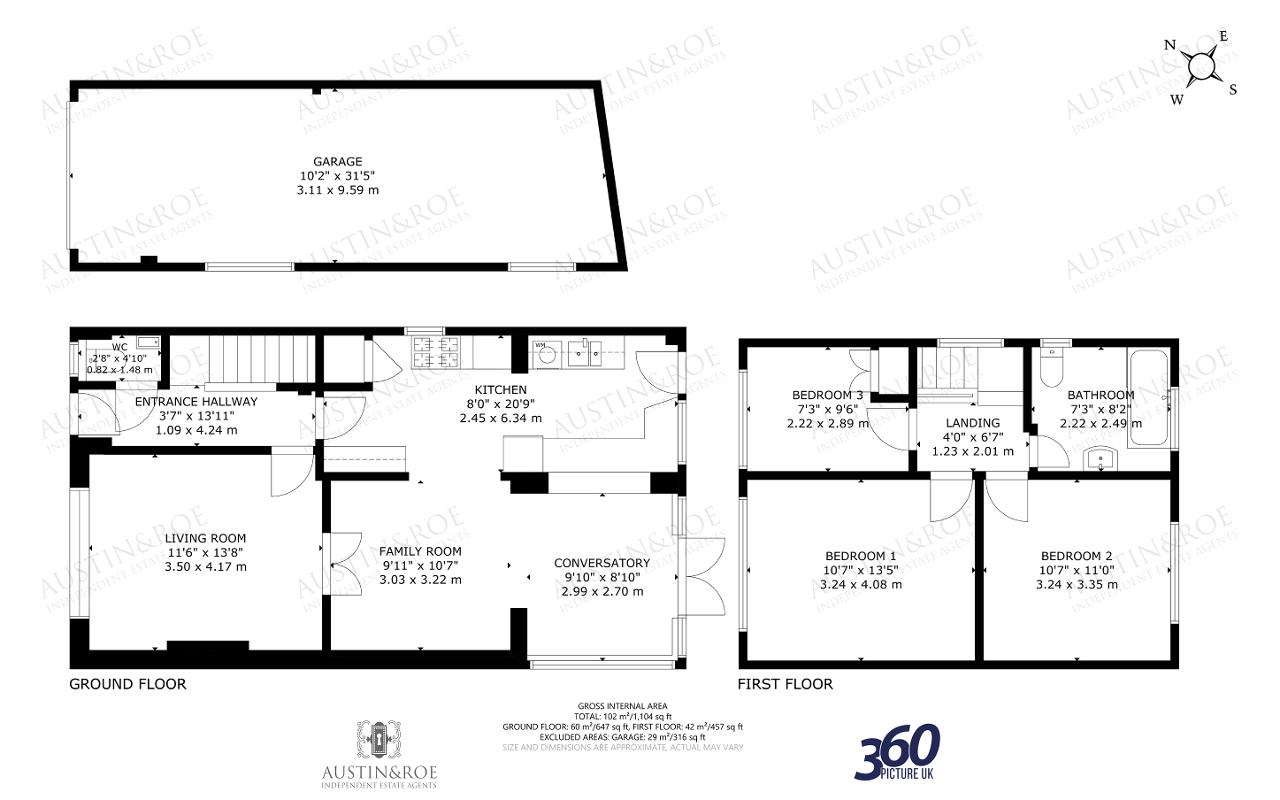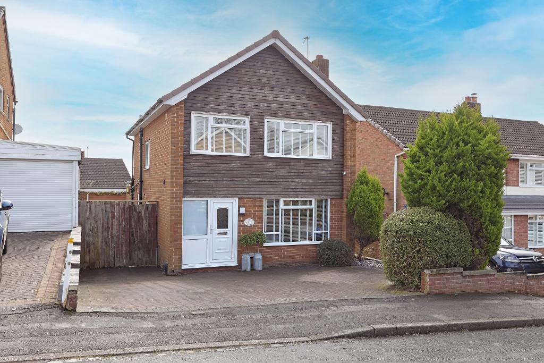
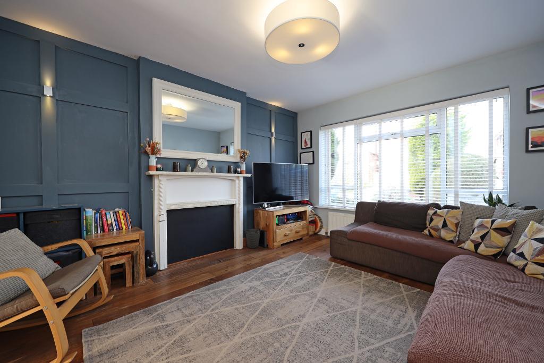
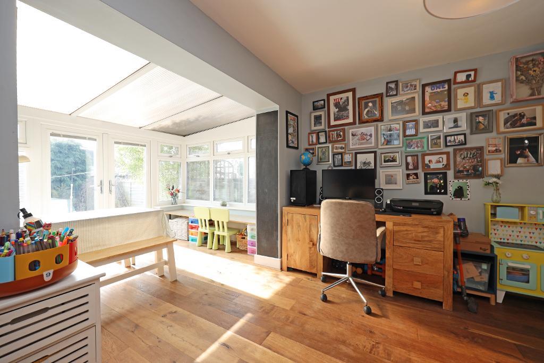
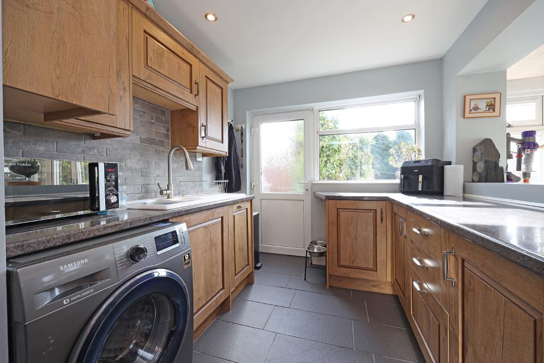
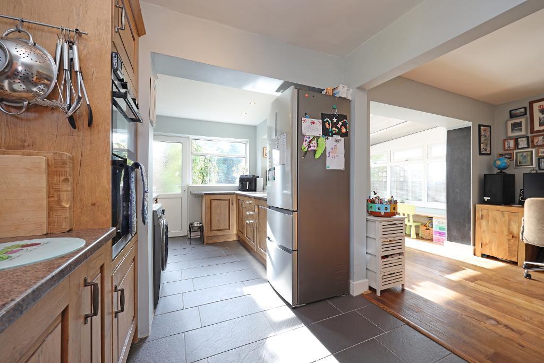
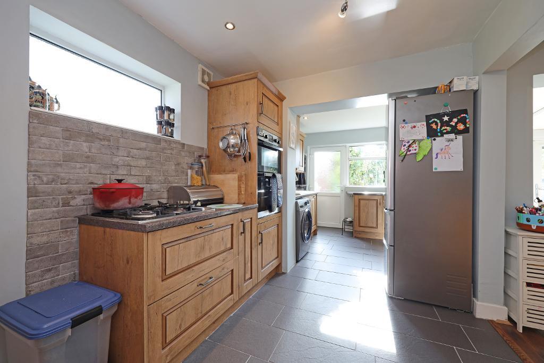
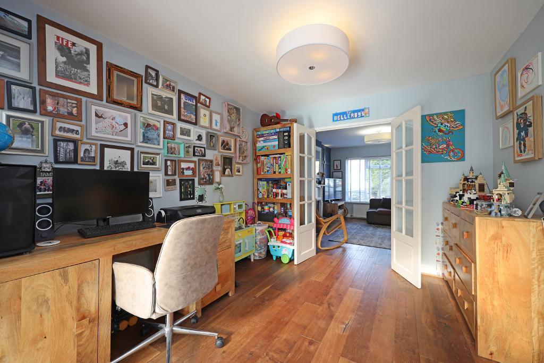
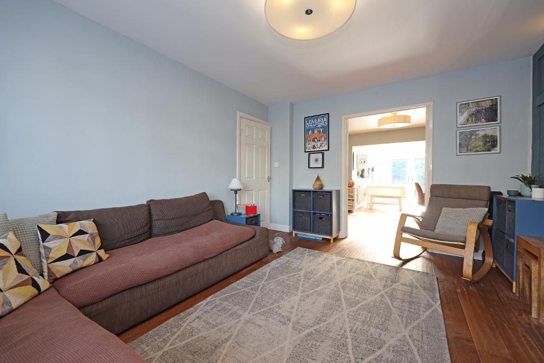
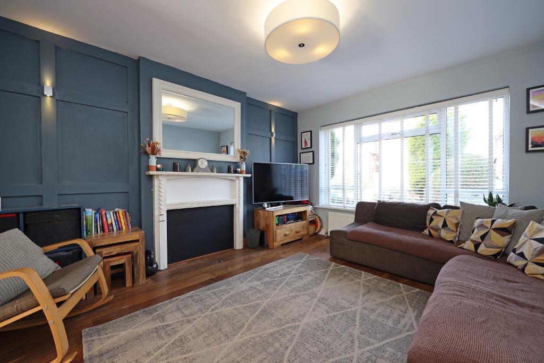
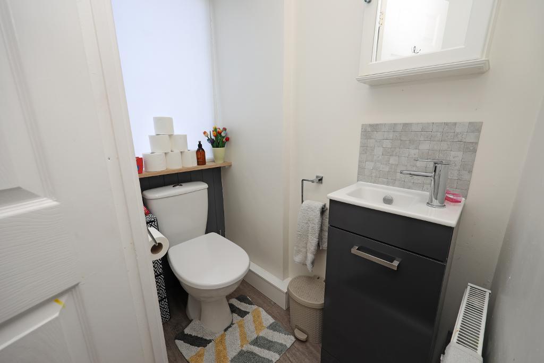
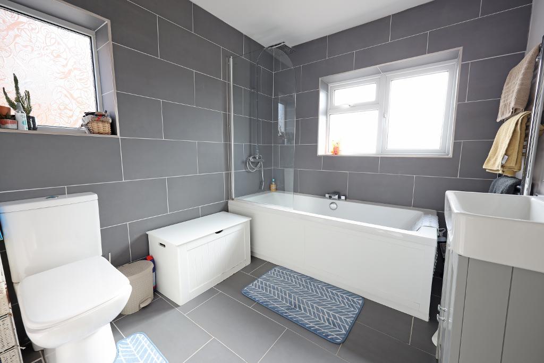
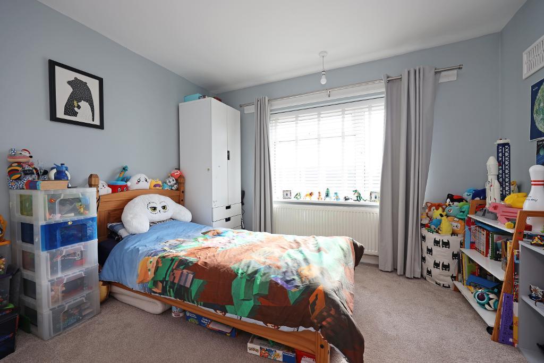
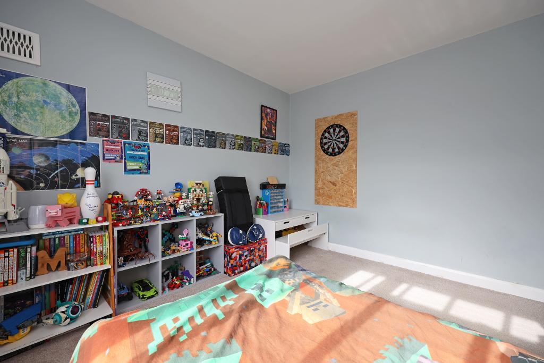
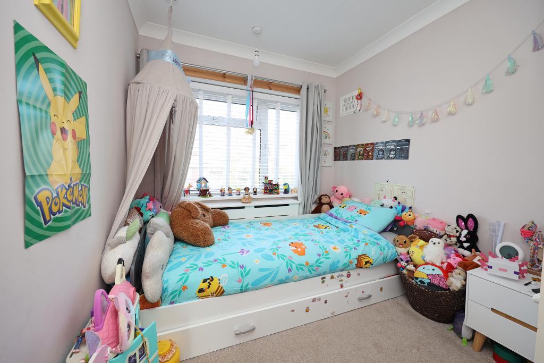
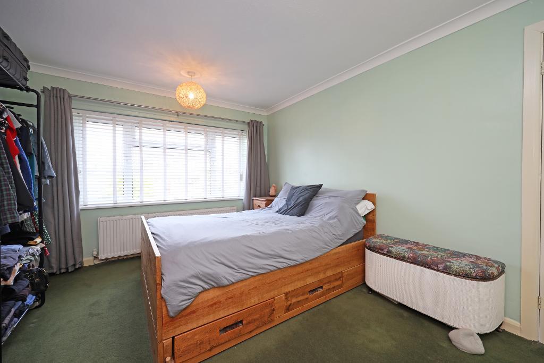
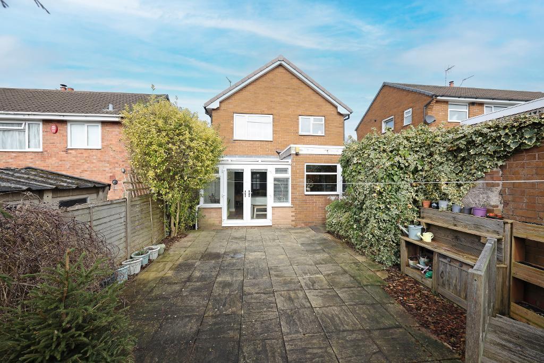
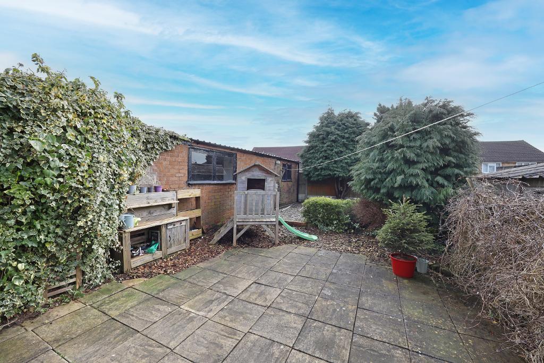
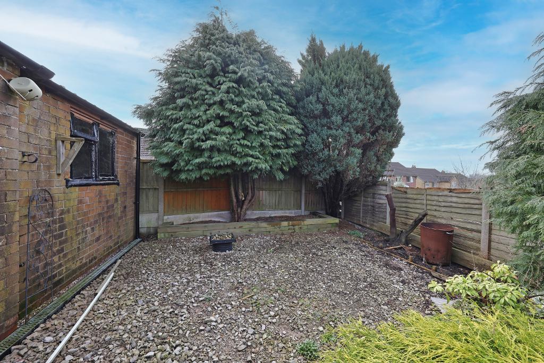
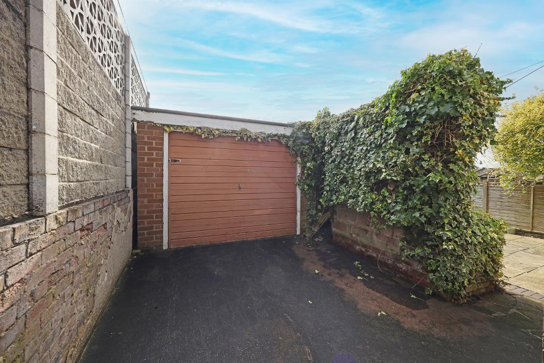
Key Features
- Three Bedroom Detached Property
- Beautifully Presented
- Spacious open plan Family Rooms
- Conservatory
- Gas Central Heating and Double Glazing
- Driveway and Garage
- Enclosed Rear Garden
- Walking distance to Local Schools
Summary
Austin & Roe are delighted to offer For Sale this attractively presented Three Bedroom Detached House on Mount Avenue, within walking distance of the Town Centre and Station, close to Local Schools and with excellent Commuter Links.
The Property Comprises an Entrance Hallway, Guest WC, Living Room, open plan Kitchen, Family Room and Conservatory; on the First Floor is Three Bedrooms and the Family Bathroom. The Property benefits from a large brick built Garage, Double Glazing and Gas Central Heating.
At the front of the property is a large block paved driveway with ample off road parking for two vehicles, with mature shrubbery border and side access to the garden. To the rear of the property is a large garage, and a low maintenance enclosed garden with a paved patio area for alfresco dining and entertaining and a further gravelled seating area, surrounded by mature trees and shrubbery and a timber fence.
The Current Vendors have Planning Permission Approved, we have drawings which can be provided when requested.
Council Band D
Mains Gas & Electric
Mains Water, Drains & Sewerage
Broadband FTTC
Mobile Coverage
Low Risk of Flooding
Location
From our Stone Office head North on Radford Street A520, turn left on to Northesk Street, turn right on to Station Road, continue over the railway crossing on to Mount Crescent and turn right on to Mount Avenue. The property is on your right.
Ground Floor
Entrance Hallway
13' 10'' x 3' 6'' (4.24m x 1.09m) The Property is entered through a white uPVC door with obscured glass glazed panel in to the bright Entrance Hallway, which has white décor, a central pendant light fitting, a wall mounted central heating radiator and slate effect ceramic tiled flooring. White panelled doors open in to the WC, Living Room and Kitchen.
Living Room
11' 5'' x 13' 8'' (3.5m x 4.17m) The Contemporary Living Room has white décor with a feature dark grey panelled wall with integral lighting, and inset with a beautiful white painted fire surround. There is a large double glazed window with fitted Venetian blinds to the front aspect, a central light fitting, TV connection and wooden flooring.
Guest Cloakroom
4' 10'' x 2' 8'' (1.48m x 0.82m) The Guest Cloakroom has white décor, a double glazed window to the front aspect with fitted roller blind, a wall mounted central heating radiator and wood effect ceramic tiled flooring. The sanitaryware consists of a compact grey vanity unit with inset sink and chrome mixer tap, and a closed coupled WC with push button flush.
Family / Dining Room
9' 11'' x 10' 6'' (3.03m x 3.22m) The Family Room has pale grey décor, a white ceiling with central light fitting and wooden flooring. There are glazed doors leading in to the Living Room, and large openings in to the Kitchen and Conservatory, creating a lovely open plan family space.
Kitchen
20' 9'' x 8' 0'' (6.34m x 2.45m)
The Kitchen has pale grey décor, pale grey brick effect splashback, a white ceiling with recessed spot lights, a double glazed window and door to the rear aspect, and a higher level window to the side. There is a high level opening in to the conservatory, a wall mounted central heating radiator and slate effect ceramic flooring.
There is a range of oak wall and base units, with granite effect countertop, inset with a white ceramic sink and swan neck mixer tap, a stainless steel gas hob with integrated electric oven, integrated dishwasher and spaces for a washing machine and fridge freezer.
Conservatory
9' 9'' x 8' 10'' (2.99m x 2.7m) The light and bright Conservatory flows on from the Family Room, it is of dwarf wall construction with white uPVC units above fitted with integral blinds, a polycarbonate roof and matching double doors opening onto the paved patio area. There is a wall mounted central heating radiator and wooden flooring.
First Floor
Stairs and Landing
4' 0'' x 6' 7'' (1.23m x 2.01m) The Stairs rise from the Entrance Hallway, with a solid construction balustrade, wooden handrail and grey fitted carpets. The Landing has white décor, a white ceiling with central light fitting and ceiling hatch in to the roof space above, a double glazed window with fitted blinds to the side aspect, a wall mounted central heating radiator and grey fitted carpet.
Bedroom 1
10' 7'' x 13' 4'' (3.24m x 4.08m) Bedroom 1 has pale green décor, a white ceiling with central pendant light fitting, a large double glazed window to the front aspect with fitted blinds and wall mounted central heating radiator below, and neutral fitted carpet.
Bedroom 2
10' 7'' x 10' 11'' (3.24m x 3.35m) Bedroom 2 has pale grey décor, a white ceiling with central pendant light fitting, a double glazed window to the rear aspect with fitted blinds and wall mounted central heating radiator below, and neutral fitted carpet.
Bedroom 3
7' 3'' x 9' 5'' (2.22m x 2.89m) Bedroom 3 has pale pink décor, a white ceiling with central pendant light fitting, a double glazed window to the front aspect with fitted blinds and wall mounted central heating radiator below, and neutral fitted carpet.
Family Bathroom
7' 3'' x 8' 2'' (2.22m x 2.49m) The Contemporary Family Bathroom benefits from full height large scale mid grey ceramic wall tiling to two walls, with pale grey décor throughout, a white ceiling with central light fitting, two double glazed windows with obscured glass to the side and rear aspects, a chrome heated towel rail and matching grey ceramic floor tiles. The white sanitaryware consists of a panel bath with large raindrop showerhead above and glass shower screen, a pale grey vanity unit with countertop sink, chrome mixer tap and grey mosaic splashback, and a close coupled WC with push button flush.
Exterior
Garage
The Large Garage has a metal 'up and over' door and two windows to the garden. The garage is accessed from the side of the property.
Outside Spaces
At the front of the Property is a large block paved driveway with ample off road parking for two vehicles, with mature shrubbery border and side access to the Garden. To the rear of the Property is a large garage, and a low maintenance enclosed Garden with a paved patio area for alfresco dining and entertaining and a further gravelled seating area, surrounded by mature trees and shrubbery and a timber fence.
Request a Viewing
Additional Information
For further information on this property please call 01785 338 570 or e-mail sales@austinandroe.co.uk
