


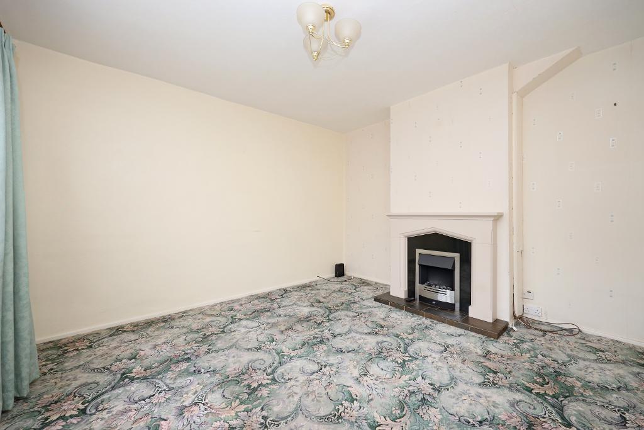

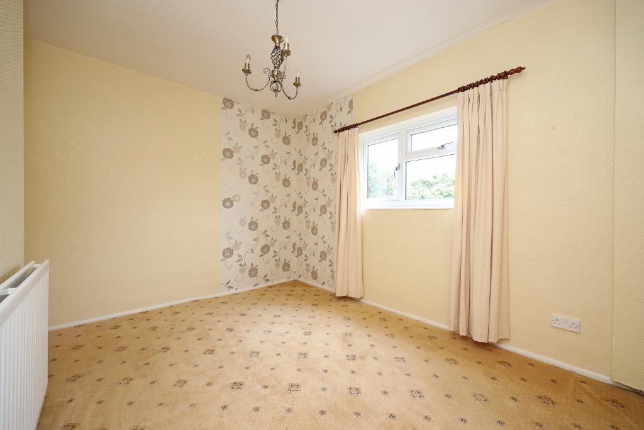
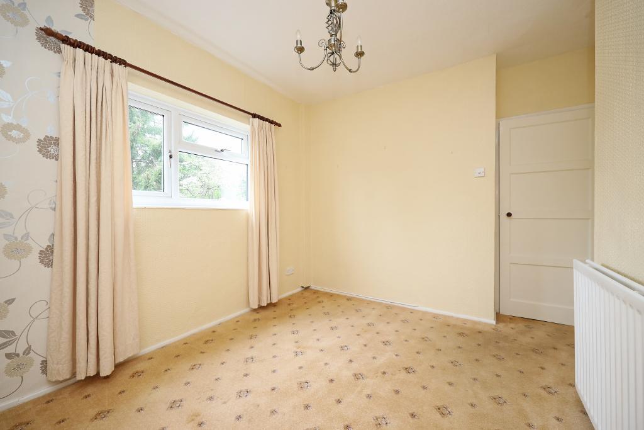


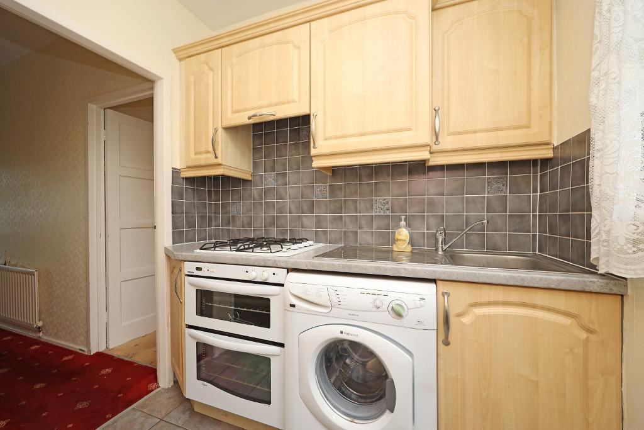
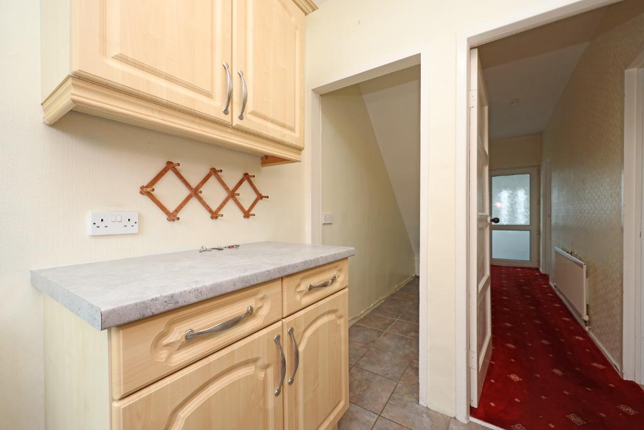




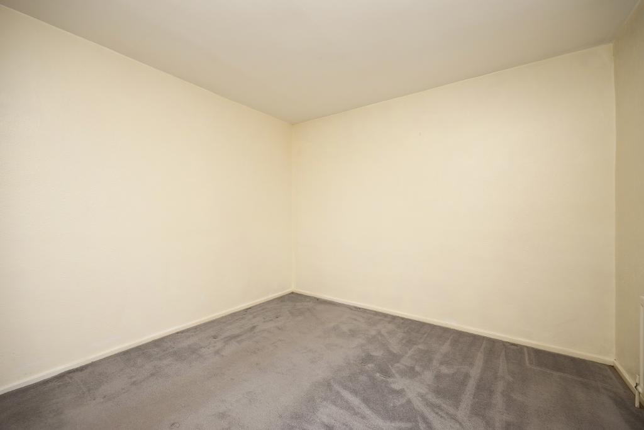
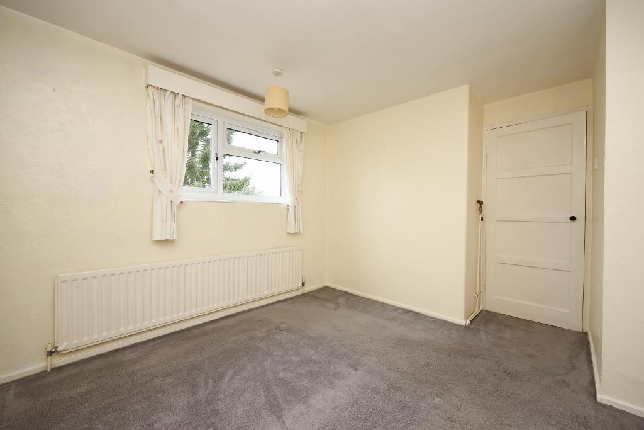

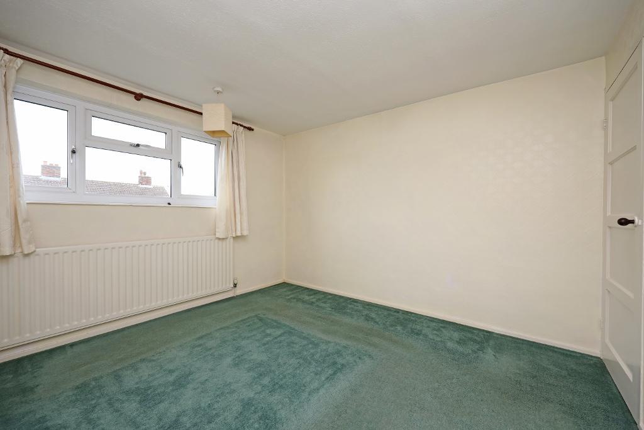
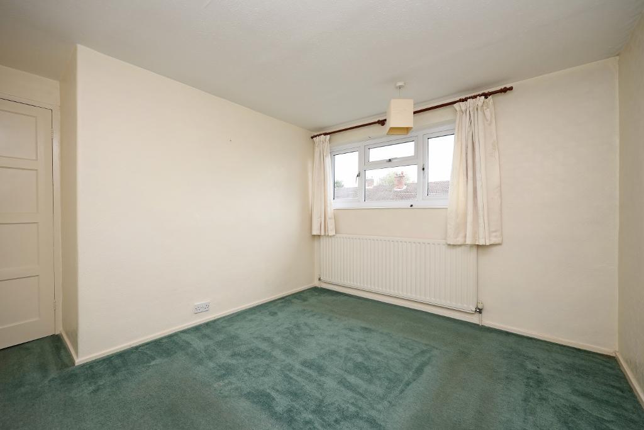
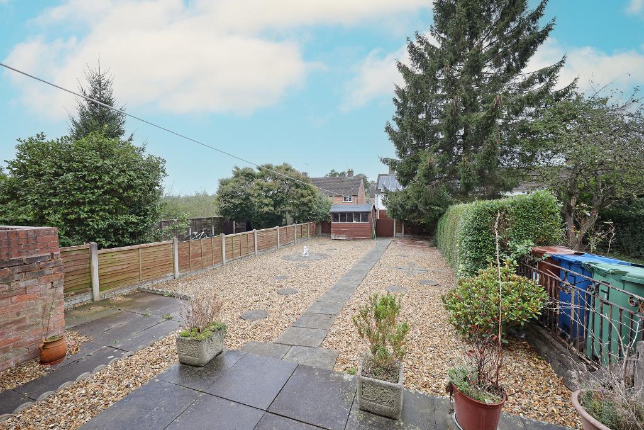


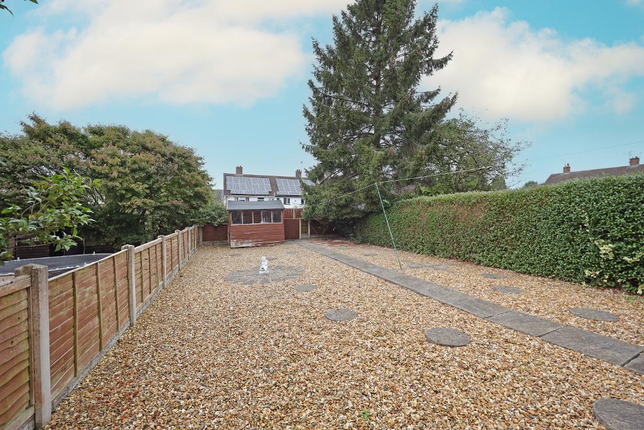

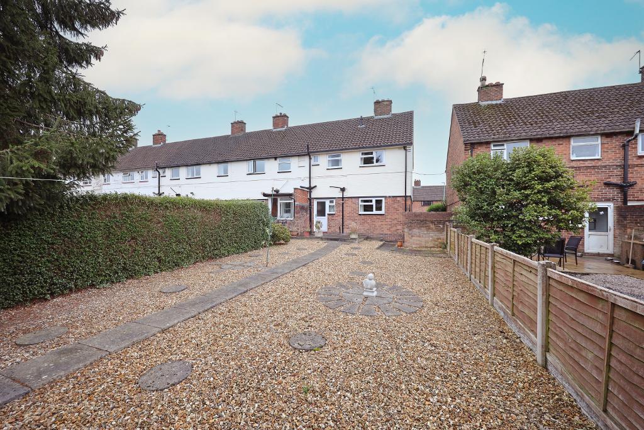

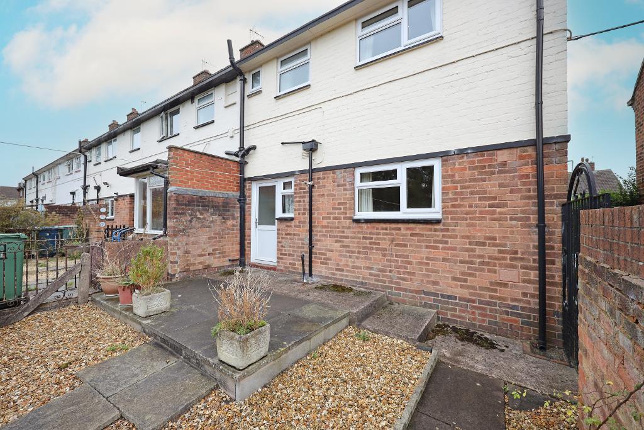
Key Features
- Three Bedroom End of Terrace House
- Enclosed Rear Garden
- Close to the Trent and Mersey Canal
- Town Centre Location
- Gas Central Heating and Double Glazing
- Good commuter Links
- Cul-de-sac position
Summary
Austin & Roe are please to bring to the market this Three Bedroom End Terrace Property in quiet cul-de-sac, within walking distance of Town Centre and Station. The property requires cosmetic renovation and with a little love could be wonderful family home.
The property comprises an Entrance Hall, Living Room, Dining Room, Kitchen with Pantry on the Ground Floor; on the First Floor is three Bedrooms, Family Bathroom and separate WC.
At the front of the property is a garden laid to lawn with shrubbery borders and a paved path leading to the Entrance Porch.
To the rear is a fully enclosed Garden, with a paved patio area for alfresco dining and entertaining, a large low maintenance graveled area with a paved path leading to a garden shed, with mature privet hedging to one side and a wooden fence to the other.
The Council Tax Band is A
Mains Gas & Electric
Mains Water, Drainage and Sewerage
Broadband FTTC
Mobile Phone Coverage
Low Risk of Flooding
You can view the virtual tour for this lovely property on our website, Rightmove or by typing the following link into your subject bar:-
https://my.360picture.uk/tour/15-de-wint-road
Location
Leave Stone on Christchurch Way, follow the left hand lane and turn left on to Lichfield Road. After Stone Cricket Club take the road to your right on to Priory Road, turn right on to De-Wint Road, the property is towards the end of the cul-de-sac on your right.
Virtual Tour
Ground Floor
Entrance Porch
6' 7'' x 2' 2'' (2.01m x 0.67m) The Property is entered via a uPVC double glazed entrance porch, with half height obscured glass panels, a white ceiling, neutral painted brick walls and a neutral fitted carpet.
Hallway
15' 6'' x 6' 2'' (4.74m x 1.9m) The Hallway has neutral textured wall covering, a white ceiling with pendant light fitting, a wall mounted central heating radiator, a red fitted carpet and white four panel doors opening in to the Living Room, Dining Room and Kitchen.
Living Room
12' 5'' x 12' 5'' (3.8m x 3.8m) The Living Room has neutral textured wall covering, a white ceiling with central pendant light fitting, a double glazed window to the front aspect, a wall mounted central heating radiator, red fitted carpet, TV connection and a modern coal effect gas fire with stone effect surround.
Dining Room
12' 5'' x 10' 1'' (3.8m x 3.08m) The Dining Room has neutral textured wall covering, a white ceiling with central pendant light fitting, a double glazed window to the rear aspect, a wall mounted central heating radiator an a neutral pattered fitted carpet.
Kitchen
7' 1'' x 7' 0'' (2.17m x 2.14m) The Kitchen has neutral decor, a white ceiling with central light fitting, a double glazed door and window to the rear aspect, a wall mounted central heating radiator and ceramic tiled flooring. There is a selection of pale wood effect base and wall units, with stone effect counter top, an inset stainless steel sink with chrome lever mixer tap, a white enamel gas hob with matching oven below and extractor fan above, a grey tiled splash back and space / plumbing for a washing machine. A door leads to the Pantry.
Pantry
6' 4'' x 3' 0'' (1.94m x 0.92m) The Pantry is a useful under stairs space, which has neutral decor, a ceramic tiled floor and power points.
First Floor
Stairs and Landing
8' 3'' x 6' 1'' (2.54m x 1.86m) The Stairs and Landing have neutral textured wall covering, a white ceiling with central light fitting and hatch to the roof space above, storage cupboards, a red fitted carpet and doors opening in to the three bedrooms, bathroom and WC.
Bedroom 1
11' 4'' x 9' 10'' (3.46m x 3.01m) Bedroom 1 has neutral textured wall covering, a white ceiling with central pendant light fitting, a double glazed window to the front aspect with wall mounted central heating radiator below, a shelved storage cupboard and green fitted carpet.
Bedroom 2
10' 8'' x 10' 0'' (3.26m x 3.07m) Bedroom 2 has neutral textured wall covering, a white ceiling with central pendant light fitting, a double glazed window to the rear aspect with a wall mounted central heating radiator below, and pale grey fitted carpet.
Bedroom 3
8' 9'' x 8' 2'' (2.69m x 2.51m) Bedroom 3 has neutral textured wall covering, a white ceiling with central pendant light fitting, a double glazed window to the front aspect with a wall mounted central heating radiator below, and pale grey fitted carpet.
Family Bathroom
4' 9'' x 5' 7'' (1.46m x 1.71m) The family Bathroom has full height cream ceramic wall tiles with feature mosaic border, a white ceiling with central light fitting, an obscured glass double glazed window to the rear aspect, a wall mounted central heating radiator and vinyl tile effect flooring. The bathroom suite consists of a shower cubicle with mains fed chrome shower and glass door and a white pedestal wash hand basin with chrome mixer tap.
WC
5' 7'' x 2' 9'' (1.71m x 0.86m) The WC has neutral textured wall covering, with one half height neutral tiled wall, a white ceiling with central light fitting, an obscured glass double glazed window to the rear aspect and stone effect vinyl flooring. There is a white close coupled wc with push button flush.
Exterior
Outside Spaces
At the front of the property is a garden laid to lawn with shrubbery borders and a paved path leading to the Entrance Porch. There is ample on street parking.
To the rear is a fully enclosed Garden, with a paved patio area for alfresco dining and entertaining, a large low maintenance graveled area with a paved path leading to a garden shed, with mature privet hedge to one side and a wooden fence to the other.
Request a Viewing
Additional Information
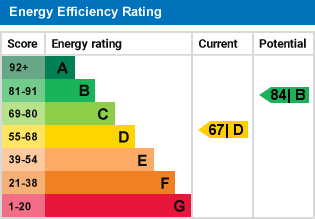
For further information on this property please call 01785 338 570 or e-mail [email protected]

