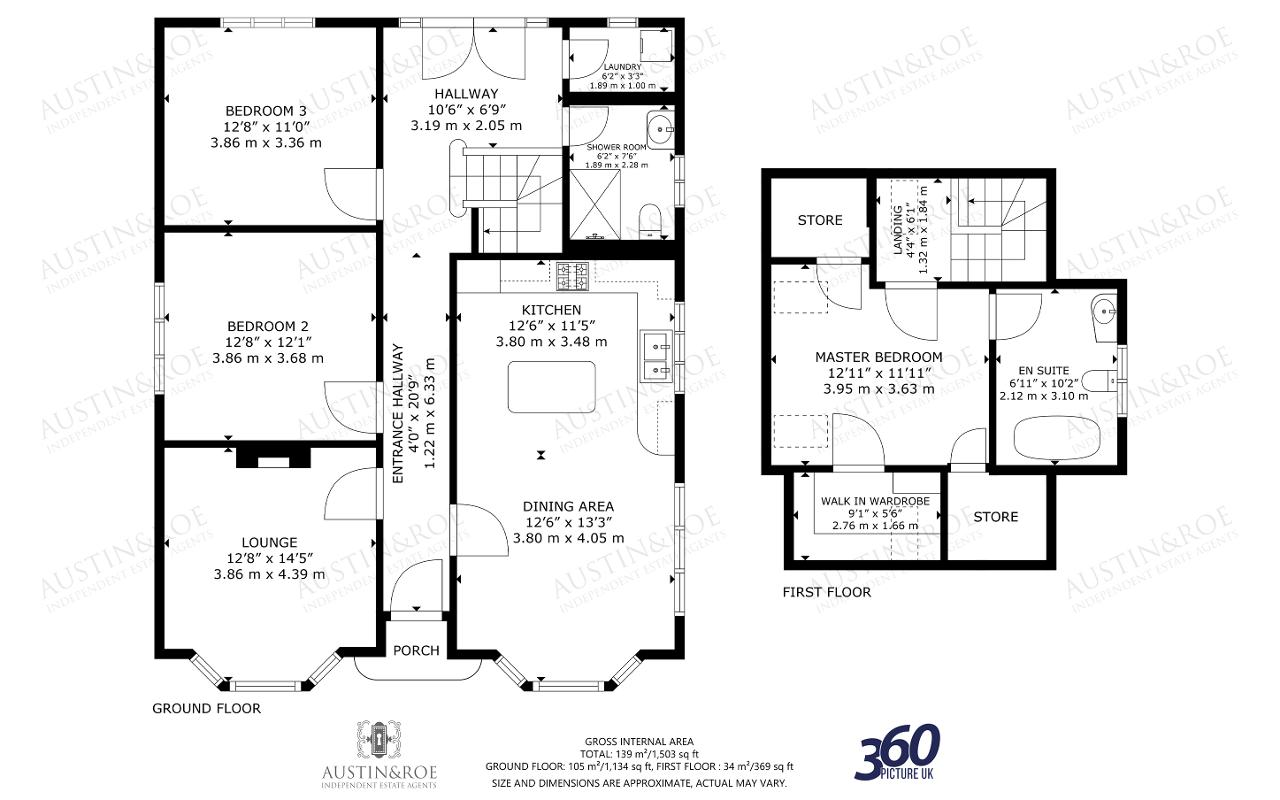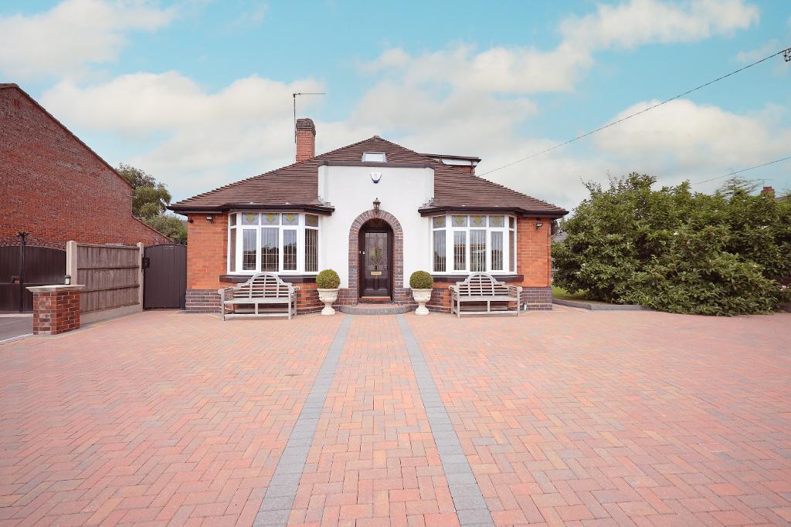


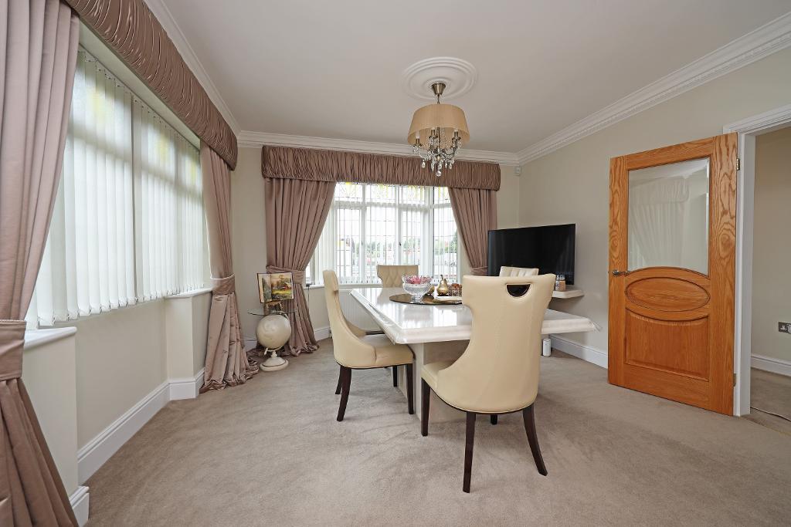



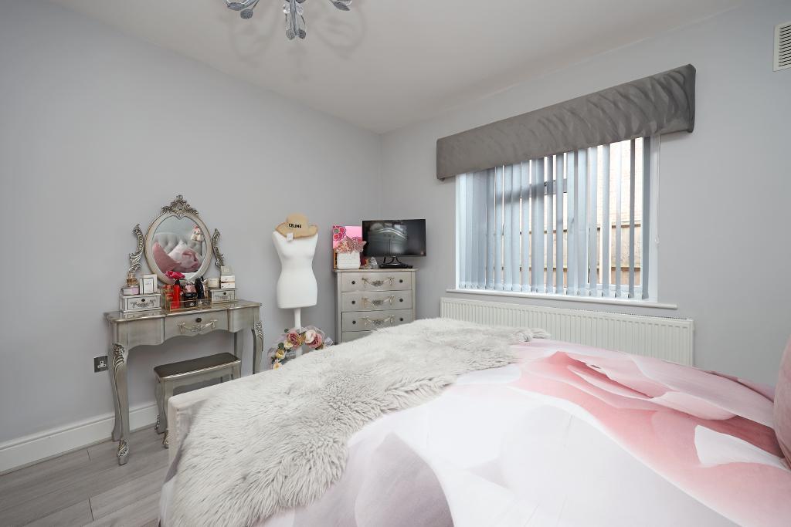
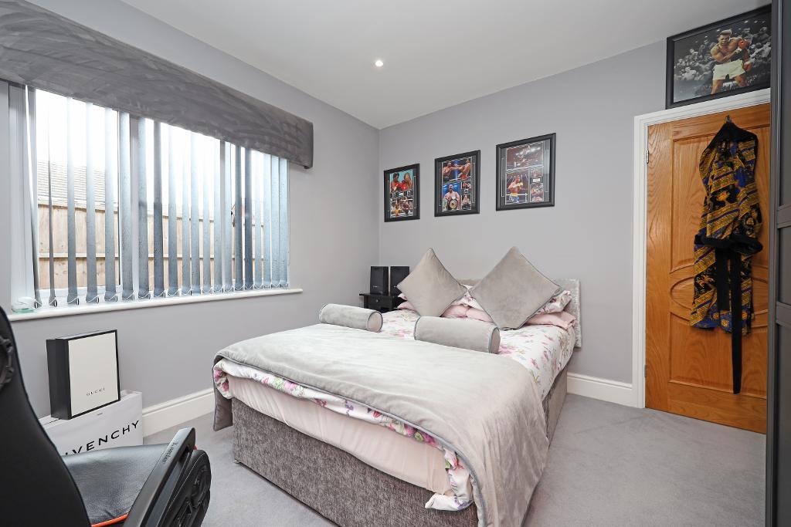

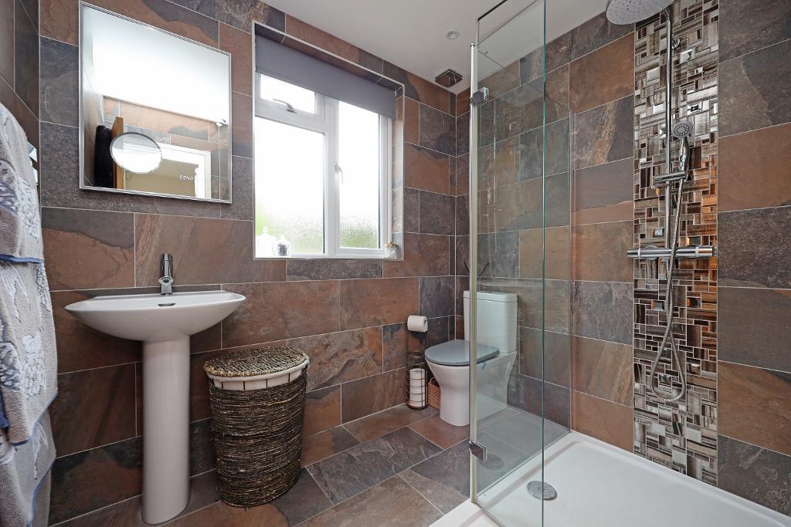


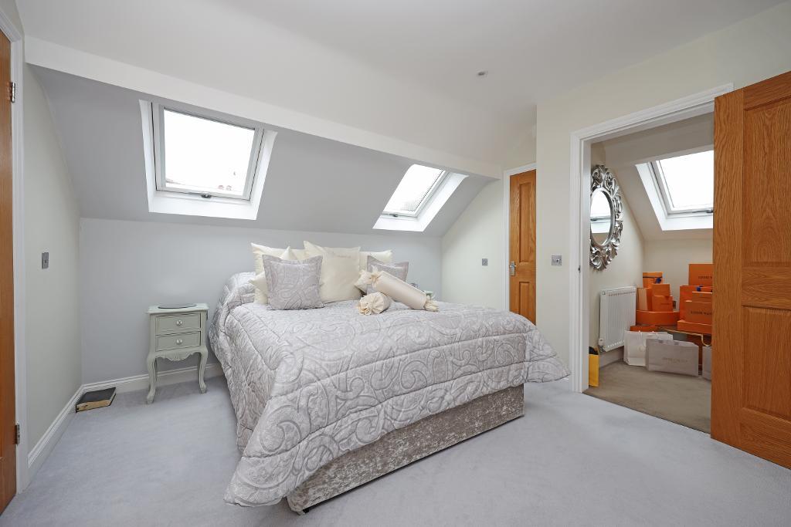
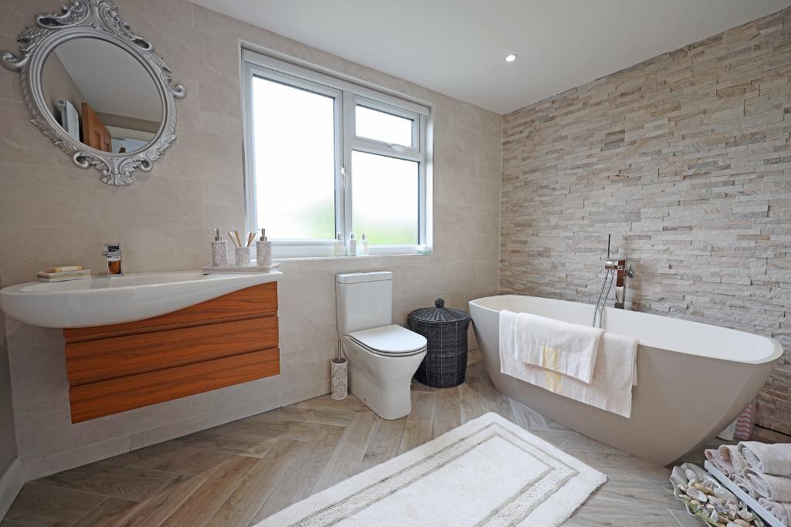
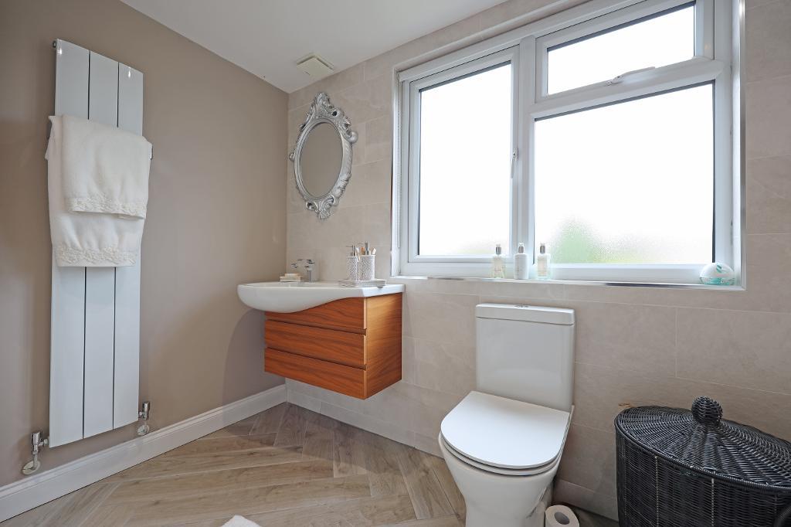

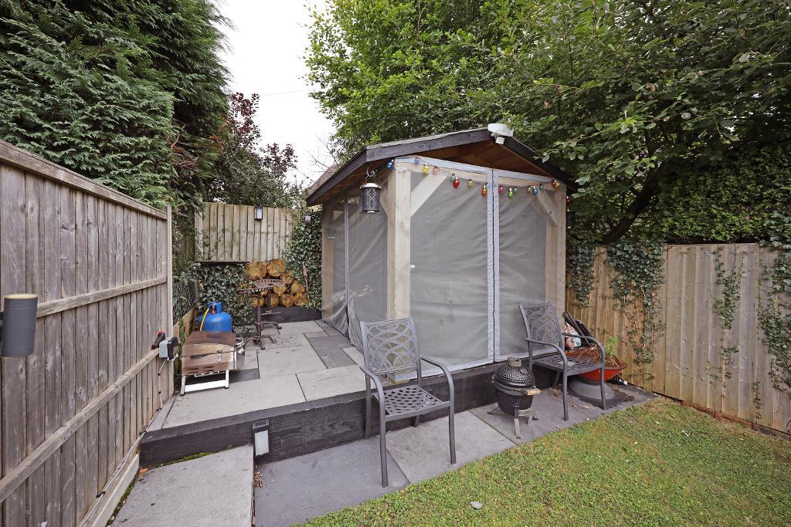

Key Features
- 3 Bedroom Detached Dormer Bungalow
- Immaculately Presented
- Spacious Kitchen / Diner
- Large Driveway with Ample Parking
- En-Suite and Walk in Wardrobe
- Gas Central Heating & Double Glazing
- Three Double Bedrooms
- Good Sized Garden
Summary
Austin & Roe are delighted to bring to the Sales Market this immaculately presented 3 Bedroom Detached Dormer Bungalow with driveway for four cars, close to local amenities and with easy access to the Motorway Network via the M6.
The property comprises an Entrance Hallway, Lounge, Large Kitchen Diner, Utility / Laundry Room, Two Double Bedrooms and Shower Room on the Ground Floor; on the First Floor is the Landing, Master Bedroom with En-Suite and Walk in Wardrobe and Two Store Rooms. The property benefits from Gas Central Heating and Double Glazing.
At the front of the property is a large block paved driveway / Garden surrounded by a dwarf wall and gates.
To the Side is the garden, mainly laid to lawn, with a raised patio area for Alfresco dining and Entertaining. There is a pathway down one side of the property and the rear garden is entirely surrounded by well maintained fencing adding privacy.
The Council Tax Band is D
Mains Gas & Electric
Mains Water, Drainage and Sewerage
Broadband FTTC
Mobile Phone Coverage
Low Risk of Flooding.
You can view the virtual tour for this lovely property on our website, Rightmove or by typing the following link into your subject bar:-
https://my.360picture.uk/tour/3-the-fillybrooks
Location
From our office in Granville Square at the top of the High Street, take the right hand lane onto Christchurch Way, keep in the right hand lane turning right into Stafford Street, continue onto the right hand lane to Crown Street, continue past Stone Tennis Club, turn left on to Trent Road, turn left on to A34 The Filybrooks, the Property is just past the Fire Station on your left.
Ground Floor
Entrance Hallway
20' 9'' x 4' 0'' (6.33m x 1.22m) The property is entered through an original Art Deco stained glass front door, into a welcoming Entrance Hall. The decor is neutral with white ceiling, recessed spot lights, a wall mounted central heating radiator and neutral fitted carpet. There are doors opening into the Dining Area, Lounge, Bedrooms 2 and 3, Shower Room and Laundry. A Contemporary uPVC double door with obscured glass, glazed side panels and transom window above leads to the rear entrance, and stairs rising to the floor above.
Kitchen
12' 5'' x 11' 5'' (3.8m x 3.48m) The elegant fitted kitchen has neutral decor with marble splash back, a white ceiling with coved cornice and a central light fitting with ceiling rose, recessed spotlights, a double glazed window fitted with "Venetian" blinds with views of the garden, a wall mounted central heating radiator and pale wood effect porcelain floor tiles. There is a selection of cream shaker style full height, wall and base units with a marble countertop inset with a composite bowl and half sink, brushed brass swan-necked dual lever tap, a breakfast bar, a Rangemaster Gas fired range cooker with extractor hood above and Integrated Dishwasher and Fridge Freezer.
Dining Area
12' 5'' x 13' 3'' (3.8m x 4.05m) The Dining Area has neutral decor, a white ceiling with coved cornice and a central light fitting with ceiling rose, two double glazed windows fitted with "Venetian" blinds with views to the side and front aspect, a wall mounted central heating radiator and neutral fitted carpet. There are power points and TV Connection.
Hallway
10' 5'' x 6' 8'' (3.19m x 2.05m) The Hallway has neutral decor with white ceiling, recessed spot lights, a wall mounted central heating radiator, neutral fitted carpet and stairs rising to the floor above.
Laundry
6' 2'' x 3' 3'' (1.89m x 1m) The Utility/Laundry Room has neutral walls, a white ceiling with central light fitting, an obscured glass double glazed window to the rear aspect and terracotta style porcelain floor tiles. There is space and plumbing for a washing machine and tumble dryer.
Bedroom 2
12' 7'' x 12' 0'' (3.86m x 3.68m) Bedroom 2 has pale grey walls with a silver contrast wall covering to one wall, a white ceiling with central light fitting, a double glazed window with fitted blinds to the side aspect with a wall mounted central heating radiator below and wood effect flooring.
Bedroom 3
12' 7'' x 11' 0'' (3.86m x 3.36m) Bedroom 3 has pale grey walls, a white ceiling with recessed spot lights, a double glazed window with fitted blinds to the rear aspect, a wall mounted central heating radiator, fitted grey carpets and power and TV Connection.
Shower Room
6' 2'' x 7' 5'' (1.89m x 2.28m) The Shower Room has full height stone effect wall tiles, a fitted extractor fan, a white ceiling with recessed spotlights, a double glazed window with obscured glass to the side aspect, a chrome heated towel rail/radiator and stone effect floor tiles. The white sanitary ware comprises a corner shower cubicle with electric shower having both a standard and 'rain-drop' shower head, a pedestal wash hand basin with chrome lever taps and a low-level close coupled WC with push button flush.
First Floor
Master Bedroom
12' 11'' x 11' 10'' (3.95m x 3.63m) The Master Bedroom has neutral walls, a white semi-vaulted ceiling with recessed spot lights, two double glazed Velux roof windows fitted with a "Roman" blinds to the side aspect and having a mounted central heating radiator and grey fitted carpet. Doors open in to the En-Suite, the Walk in Wardrobe and two Stores. There is power and TV Connection.
En Suite
6' 11'' x 10' 2'' (2.12m x 3.1m) The modern En-Suite has neutral decor, one feature stone effect wall and half height neutral ceramic tiles, full height in the showering area, a fitted extractor fan, a white ceiling with recessed spotlights, a double glazed window with obscured glass and fitted with roller blind to the side aspect, a white heated rail/radiator and wood effect porcelain floor tiles. The white sanitary ware comprises a free standing bath with chrome mixer tap and shower attachment, a wall mounted vanity unit with white wash hand basin and chrome lever taps and a low-level close coupled WC with push button flush.
walk in Wardrobe
9' 0'' x 5' 5'' (2.76m x 1.66m) The Walk in Wardrobe has neutral decor, a vaulted ceiling with roof window and spot lights, a neutral fitted carpet and a selection of built in shelving, drawers and hanging rails.
Store Rooms
Landing
4' 3'' x 6' 0'' (1.32m x 1.84m) The Stairs rise to the Landing above with neutral decor, white balustrade, neutral fitted carpet, a white vaulted ceiling with a double glazed roof window, a central pendant light fitting and a wall mounted radiator.
Exterior
Driveway
At the front of the property is a large block paved driveway / Garden surrounded by a dwarf wall and gates.
Garden
To the Side is the Garden, mainly laid to lawn, with a raised patio area for Alfresco Dining and Entertaining. There is a pathway down one side of the Property and the rear Garden is entirely surrounded by well maintained fencing adding privacy.
Request a Viewing
Additional Information
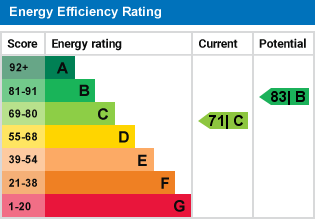
For further information on this property please call 01785 338 570 or e-mail sales@austinandroe.co.uk
