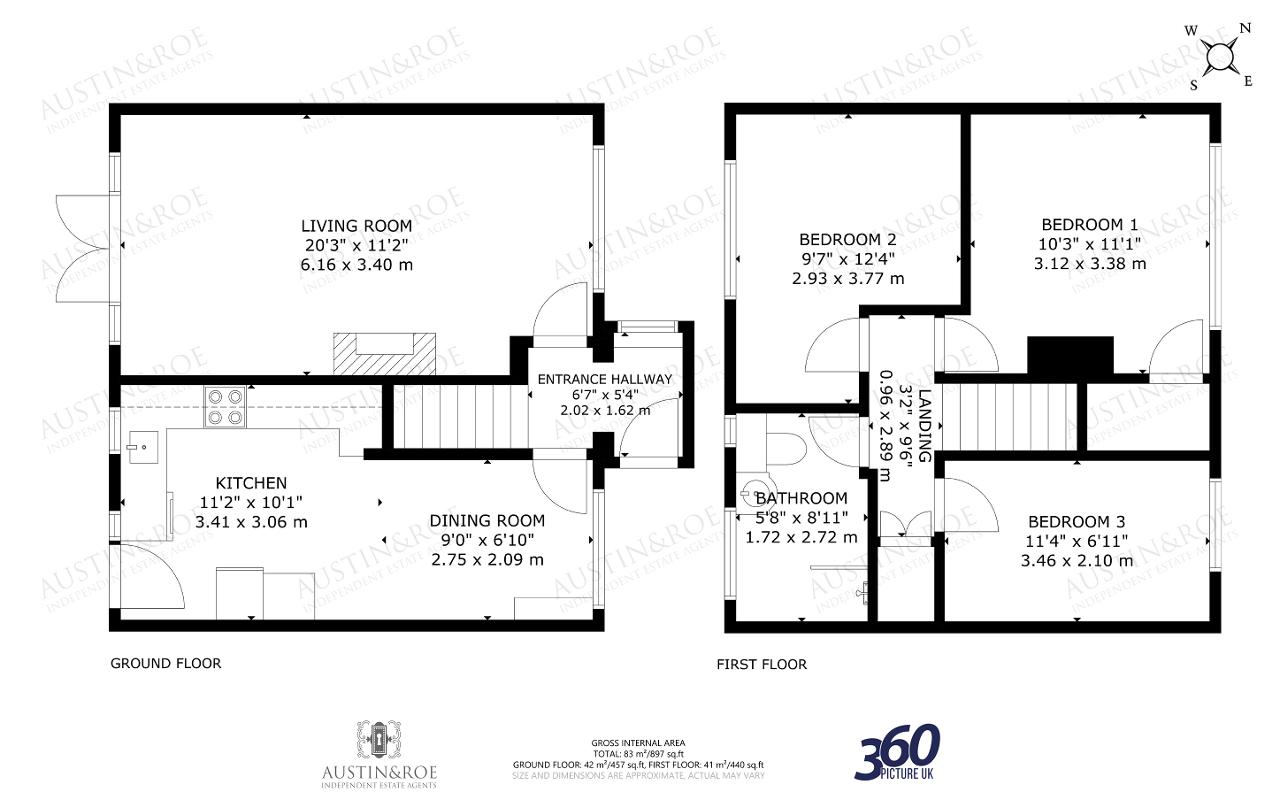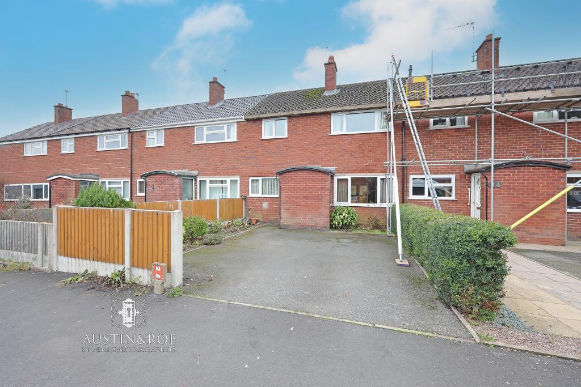
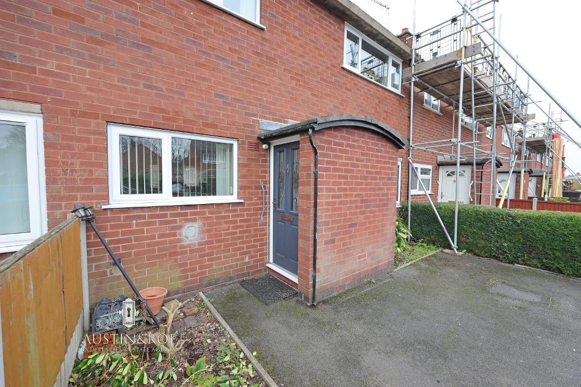

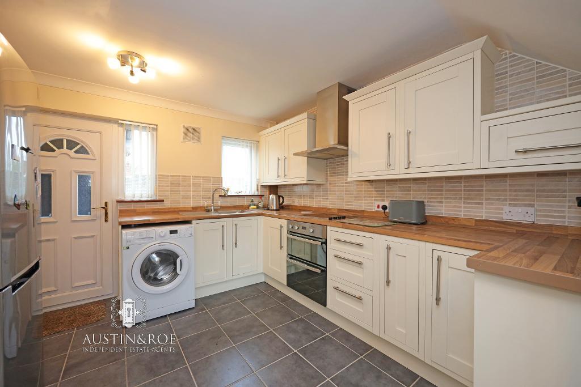
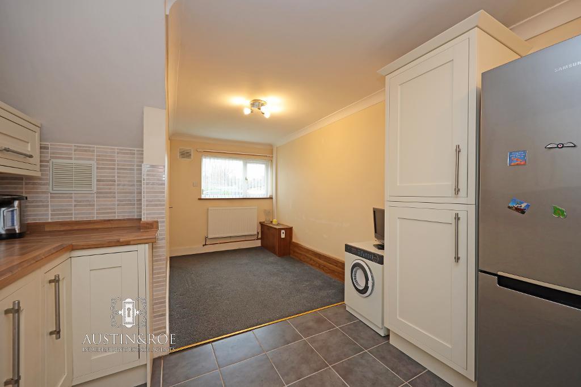
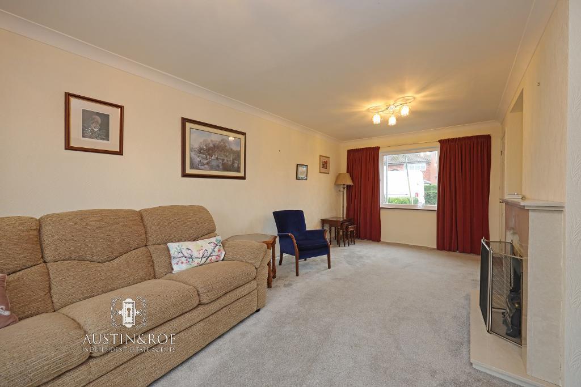
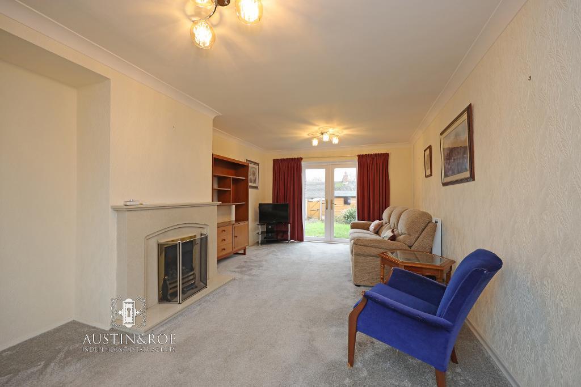
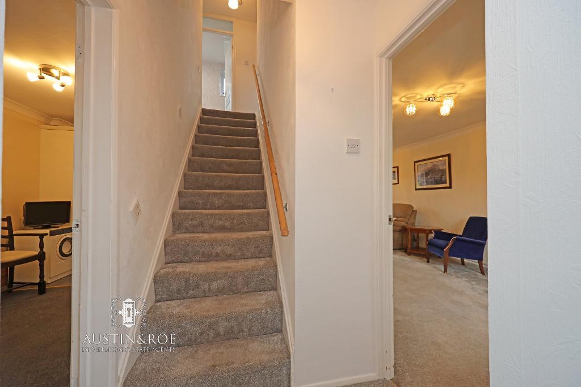
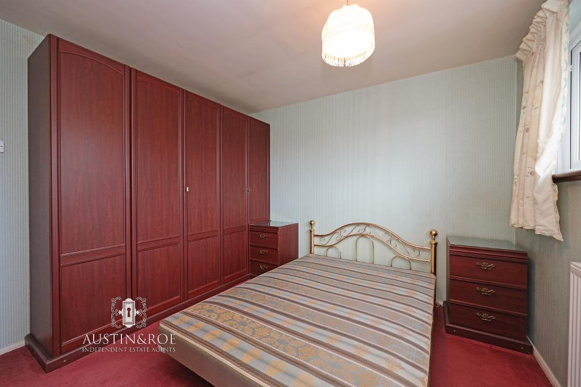
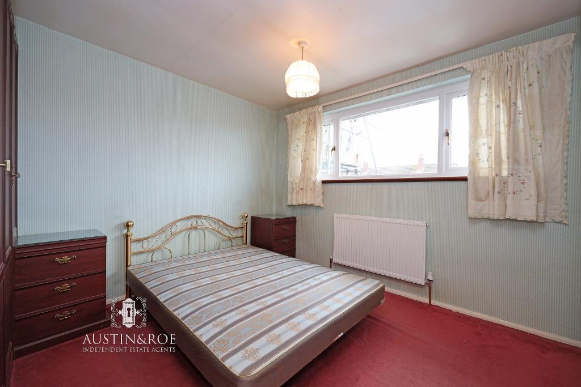
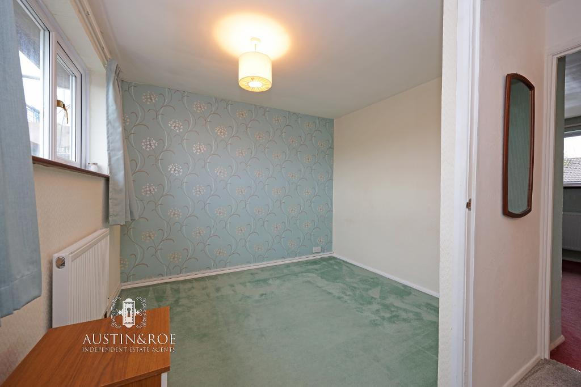

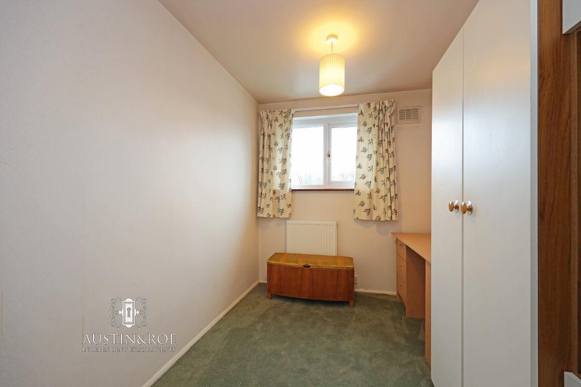
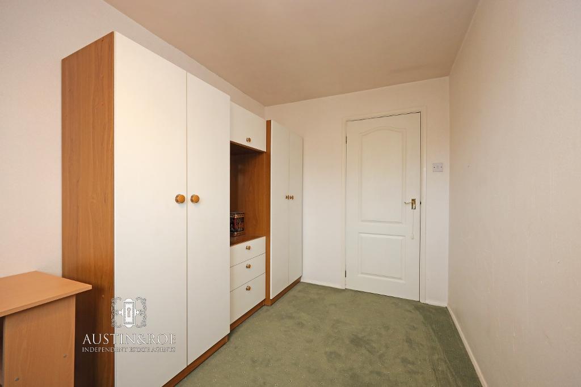
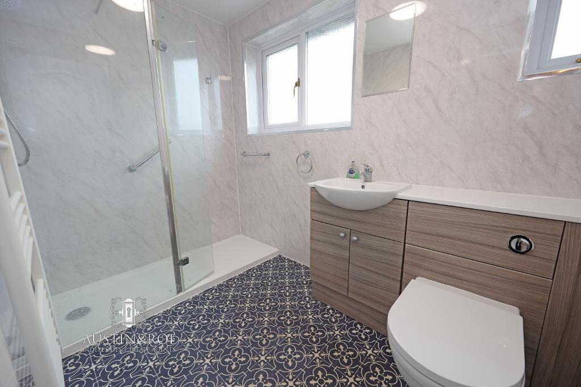
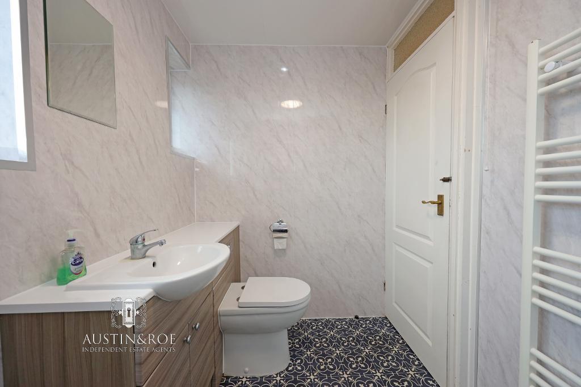

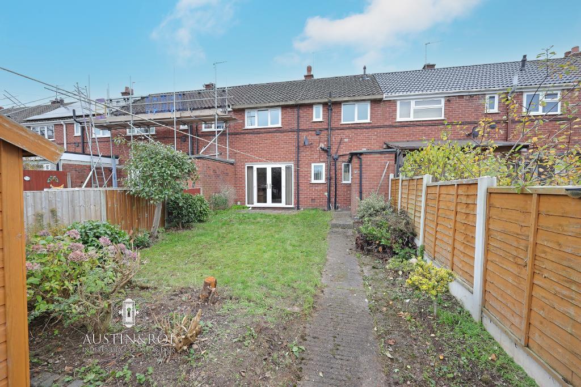
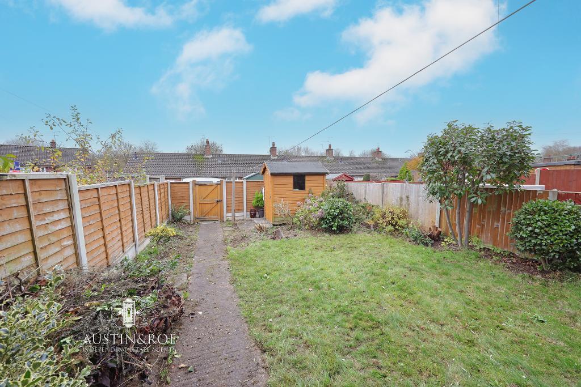
Key Features
- Three Bedroom Terraced House
- Driveway / Off Road Parking for 2 cars
- Fully Enclosed Rear Garden
- Modern Kitchen and Bathroom
- Gas Central Heating and Double Glazing
- Walking Distance of Town Centre
- Good Commuter Links
- Close to Local Schools
Summary
Austin & Roe are delighted to offer For Sale this Three Bedroom Terraced Property within walking distance to Stone Town Centre's comprehensive range of shops, amenities, public houses, restaurants and railway station.
The property comprises an Entrance Hallway, Living Room, Kitchen and Dining Room on the Ground Floor; to the First Floor are three Bedrooms and Bathroom. The Property benefits from gas central heating and double glazing.
To the front of the Property is a Tarmacadam driveway providing off road parking for two cars, with a mature shrubbery border and well maintained privet hedging. To the rear is a fully enclosed Garden, with paved patio for alfresco dining and entertaining, a large lawned area with mature shrubbery borders and a further paved area with useful garden shed, all enclosed by well maintained timber fencing.
Council Band A
Mains Electric
Mains Gas
Main Water
Mains Drains & Sewers
Broadband FTTC
Mobile Coverage
Low Risk of Flooding
You can view the virtual tour for this lovely property on our website, Rightmove or by typing the following link into your subject bar:-
https://my.360picture.uk/tour/92-priory-road
Virtual Tour
Ground Floor
Entrance Hallway
6' 7'' x 5' 3'' (2.02m x 1.62m) The Property is entered through a grey double glazed composite door in to the Entrance Hallway, with white décor, a white ceiling with central pendant light fitting, an obscured glass double glazed window to the front aspect and grey fitted carpet. Doors open in to the Living Room and Dining Room and stairs rise to the floor above.
Living Room
20' 2'' x 11' 1'' (6.16m x 3.4m) The spacious Living Room has neutral décor, a white ceiling with two glass light fittings, a double glazed window to the front aspect and double glazed patio doors to the rear, an electric coal effect fire with marble mantle and hearth, a wall mounted central heating radiator and grey fitted carpet.
Kitchen
11' 2'' x 10' 0'' (3.41m x 3.06m)
The Kitchen has neutral décor with a pale stone effect ceramic tiled splashback, a white ceiling with a central spot light fitting, a double glazed window and door to the rear aspect and grey ceramic tiled flooring.
There are a range of cream shaker style wall and base units, with wood effect countertop inset with a stainless steel sink and drainer with chrome swan neck mixer tap, an electric hob with integrated oven below and extractor hood above and spaces for a washing machine, tumble dryer and fridge freezer.
Dining Room
9' 0'' x 6' 9'' (2.75m x 2.09m) The Dining Room has neutral décor, a white ceiling with central chrome spot light fitting, a double glazed window to the front aspect with a wall mounted central heating radiator below and grey fitted carpet.
First Floor
Stairs and Landing
9' 5'' x 3' 1'' (2.89m x 0.96m) The Stairs rise from the Entrance Hallway to the floor above with neutral décor, a wall mounted wooden handrail and grey fitted carpet. The Landing has neutral décor, a white ceiling with central pendant light fitting and ceiling hatch to the roof space above, and grey fitted carpet.
Bedroom 1
10' 2'' x 11' 1'' (3.12m x 3.38m) The First Bedroom has a grey striped wallcovering, a white ceiling with central pendant light fitting, a double glazed window to the front aspect with a wall mounted central heating radiator below and red fitted carpet. There is a single storage cupboard and wood effect fitted wardrobes.
Bedroom 2
9' 7'' x 12' 4'' (2.93m x 3.77m) The Second Bedroom has neutral décor with one grey floral feature wall, a white ceiling with central pendant light fitting, a double glazed window to the rear aspect with a wall mounted central heating radiator below and green fitted carpet.
Bedroom 3
11' 4'' x 6' 10'' (3.46m x 2.1m) The Third Bedroom has neutral décor, a white ceiling with central pendant light fitting, a double glazed window to the front aspect with a wall mounted central heating radiator below, and grey fitted carpet.
Bathroom
5' 7'' x 8' 11'' (1.72m x 2.72m) The Bathroom benefits from full height marble effect wall panelling, a white panelled ceiling with central light fitting, two double glazed windows to the rear aspect, a white wall mounted heated towel rail and blue pattered ceramic tiled flooring. The sanitaryware consists of a walk in shower cubicle with glass screen and electric white shower, a wood effect vanity unit with inset wash hand basin, chrome mixer tap and a close coupled WC with push button flush.
Request a Viewing
Additional Information
For further information on this property please call 01785 338 570 or e-mail sales@austinandroe.co.uk
