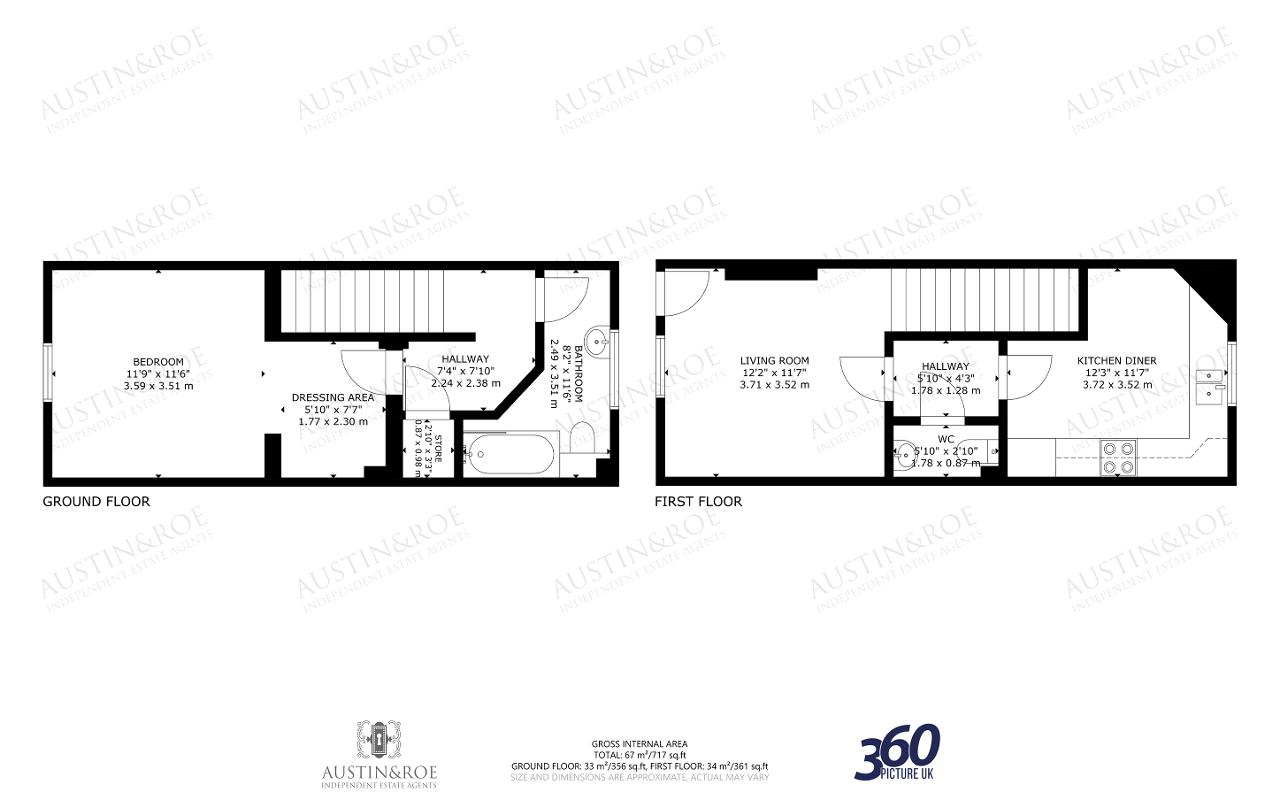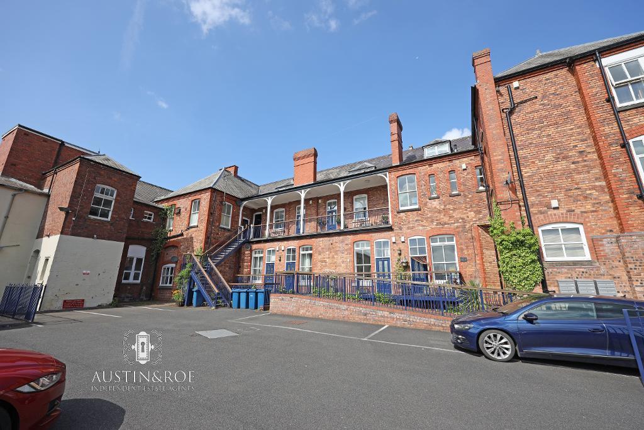
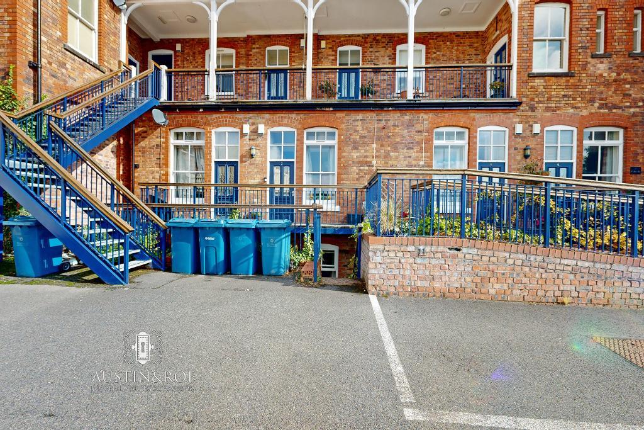
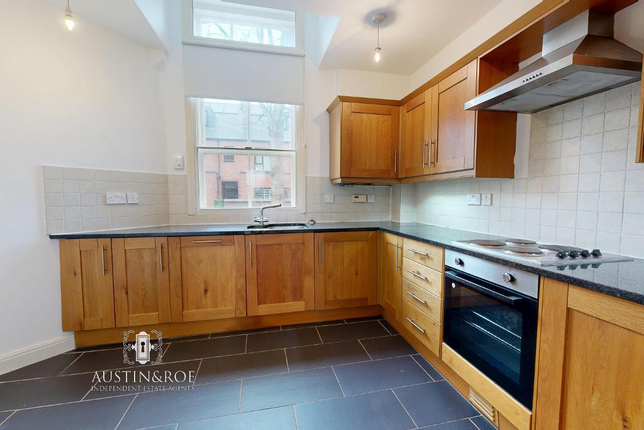
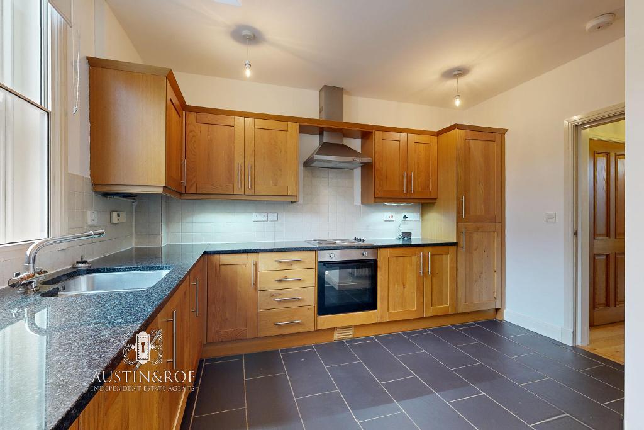
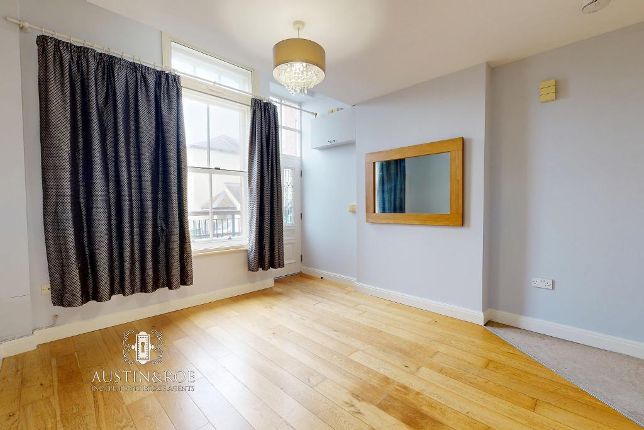
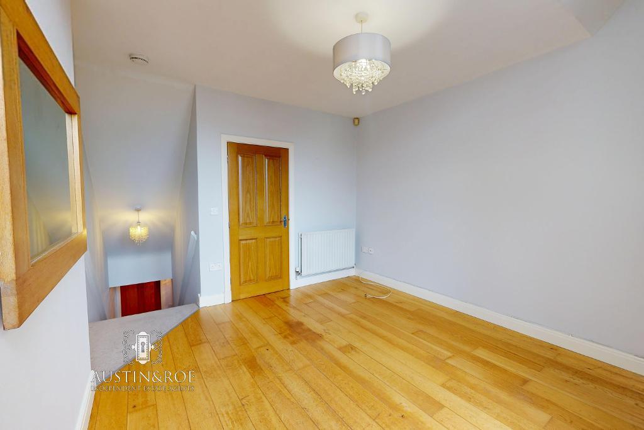

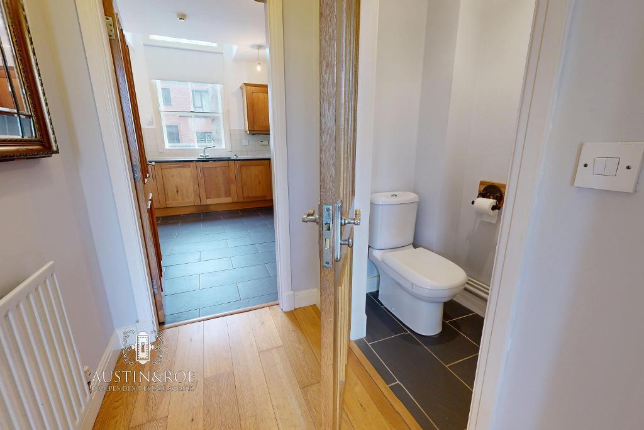
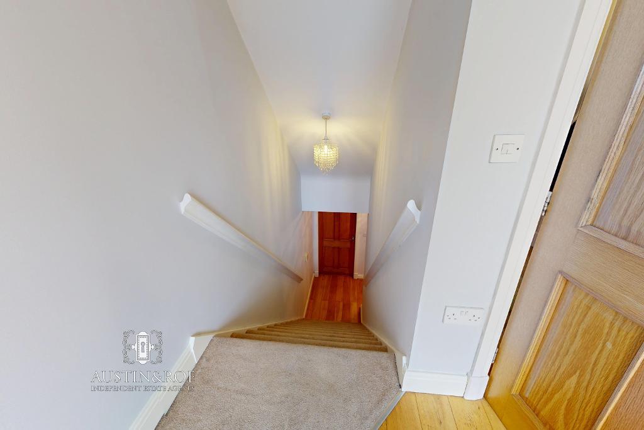
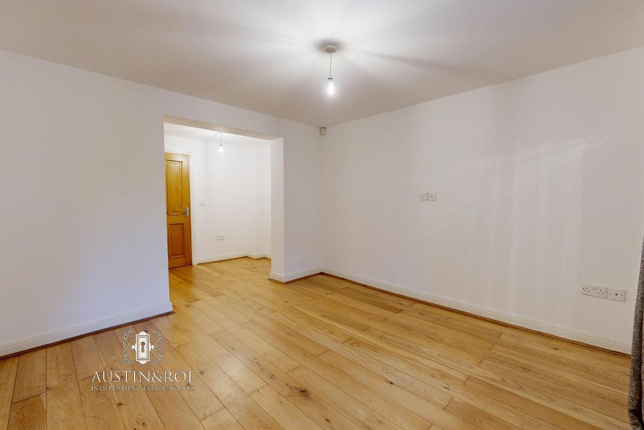
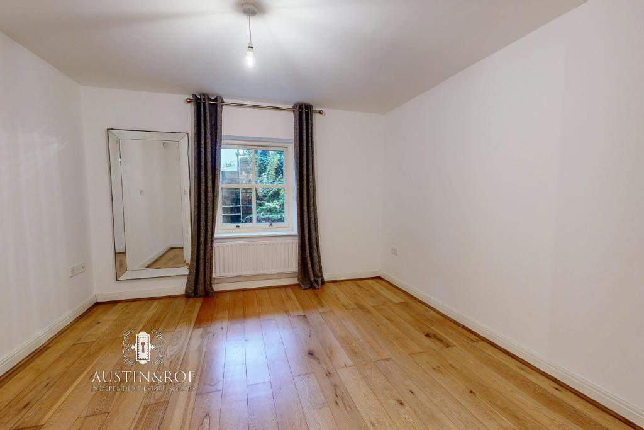
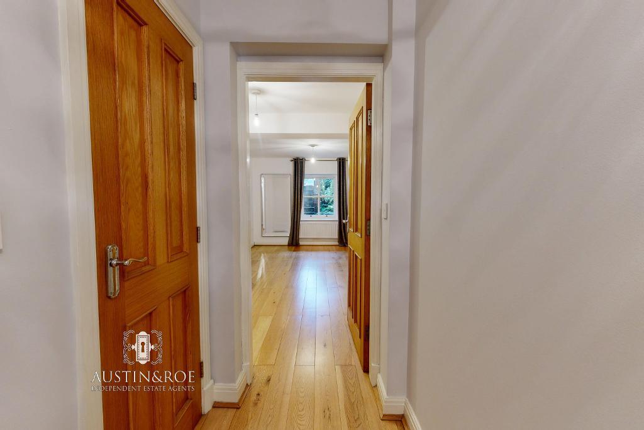
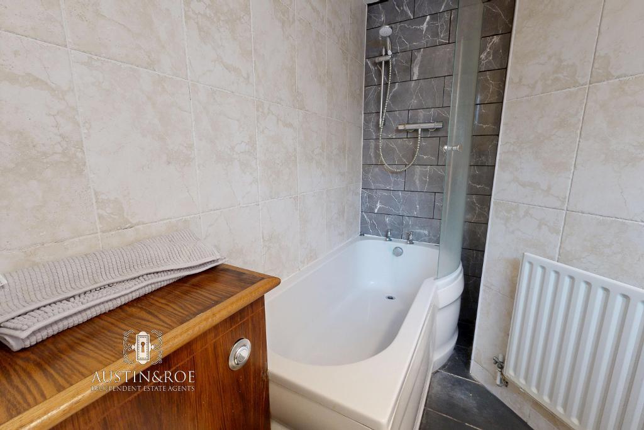
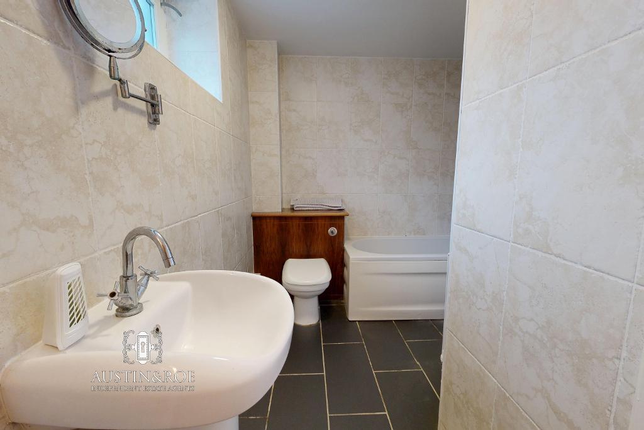

Key Features
- One Bedroom Maisonette
- Spacious Living Accomodation
- Kitchen Diner
- Large Bedroom with Dressing Area
- Own Entrance and Parking Space
- Town Centre Location
- Close to Local Amenities
- Good Commuter Links
Summary
Austin & Roe have pleasure in offering For Sale this modern One Bedroom Maisonette with allocated parking in a unique central location of the Market Town of Stone, close to the Railway station and only a short stroll from the High Street with its Supermarkets, Bars and Restaurants.
The Property comprises the Living Room, Hallway, Kitchen Diner and Guest Cloakroom on the Ground Floor; on the Lower Ground Floor is the Hallway, Bathroom, Dressing Area and Bedroom.
The Property benefits from gas central heating and double glazing.
Council Tax Band B
Mains Electric and Gas
Mains Water, Drains & Sewerage.
Broadband FTTC
Mobile coverage.
You can view the virtual tour for this lovely property on our website, Rightmove. On-the Market or the internet by typing the following link into your subject bar:-
https://my.360picture.uk/tour/3-saint-marys-mews
Location
From Granville Square head North West on Station Road, turn left at Regency House Dental Practice / St. Dominic's Primary School, on to the shared Car Park. Follow around to the far end, the Property is on your right.
Virtual Tour
Ground Floor
Living Room
12' 2'' x 11' 6'' (3.71m x 3.52m) The Property is entered through a blue double glazed timber door with transom window above in to the spacious Living Room, with neutral décor, a white ceiling with pendant light fitting and sloped section allowing height and light transfer from the double glazed sash window to the front aspect, a wall mounted central heating radiator and wooden flooring. Stairs lead down to the Lower Ground Floor and a door leads to the Hallway.
Hallway
5' 10'' x 4' 2'' (1.78m x 1.28m) The Hallway has neutral décor, a white ceiling with pendant light fitting, a wall mounted central heating radiator and wooden flooring. Doors lead in to the Kitchen Diner, Living Room and the Guest Cloakroom.
Kitchen Diner
12' 2'' x 11' 6'' (3.72m x 3.52m)
The Kitchen Diner has white decor, white ceramic tiled splashback, a white ceiling with three pendant light fittings and a sloped section allowing height and light transfer from the double glazed sash window to the rear aspect, a wall mounted central heating radiator and grey slate effect ceramic floor tiling.
There are a range of wood effect wall and base units, with a grey granite countertop, inset with a bowl and half undercounter sink and stainless steel electric hob, integrated electric oven, fridge freezer and dishwasher.
Guest Cloakroom
5' 10'' x 2' 10'' (1.78m x 0.87m) The Guest Cloakroom has neutral décor, a white ceiling with pendant light fitting, a wall mounted central heating radiator and grey slate effect ceramic tiled flooring. The sanitaryware consists of a pedestal wash hand basin with chrome mixer tap, and a close coupled wc with push button flush.
Lower Ground Floor
Hallway
7' 4'' x 7' 9'' (2.24m x 2.38m) The Stairs lead from the Living Room down to the Lower Ground Floor Hallway, with neutral décor, a white ceiling with pendant light fitting and wooden flooring. Doors open in to the Bathroom, Store and Dressing Area.
Bathroom
8' 2'' x 11' 6'' (2.49m x 3.51m) The spacious Bathroom benefits from full height ceramic wall tiling, a white ceiling with central light fitting, a high level double glazed window to the rear aspect, a wall mounted central heating radiator and slate effect ceramic tiled flooring. The sanitaryware consists of a panel shower bath with curved glass screen and chrome fittings, a pedestal wash hand basin with chrome mixer tap, and a concealed cistern WC with push button flush.
Bedroom
11' 9'' x 11' 6'' (3.59m x 3.51m) The Bedroom has neutral décor, a white ceiling with central light fitting, a double glazed window to the front aspect with wall mounted central heating radiator below and wooden flooring. The Bedroom is open to the Dressing Area.
Dressing Area
5' 9'' x 7' 6'' (1.77m x 2.3m) The Dressing Area has neutral décor, a white ceiling with pendant light fitting and wooden flooring. The Dressing Room is open to the Bedroom.
Request a Viewing
Additional Information
For further information on this property please call 01785 338 570 or e-mail sales@austinandroe.co.uk
