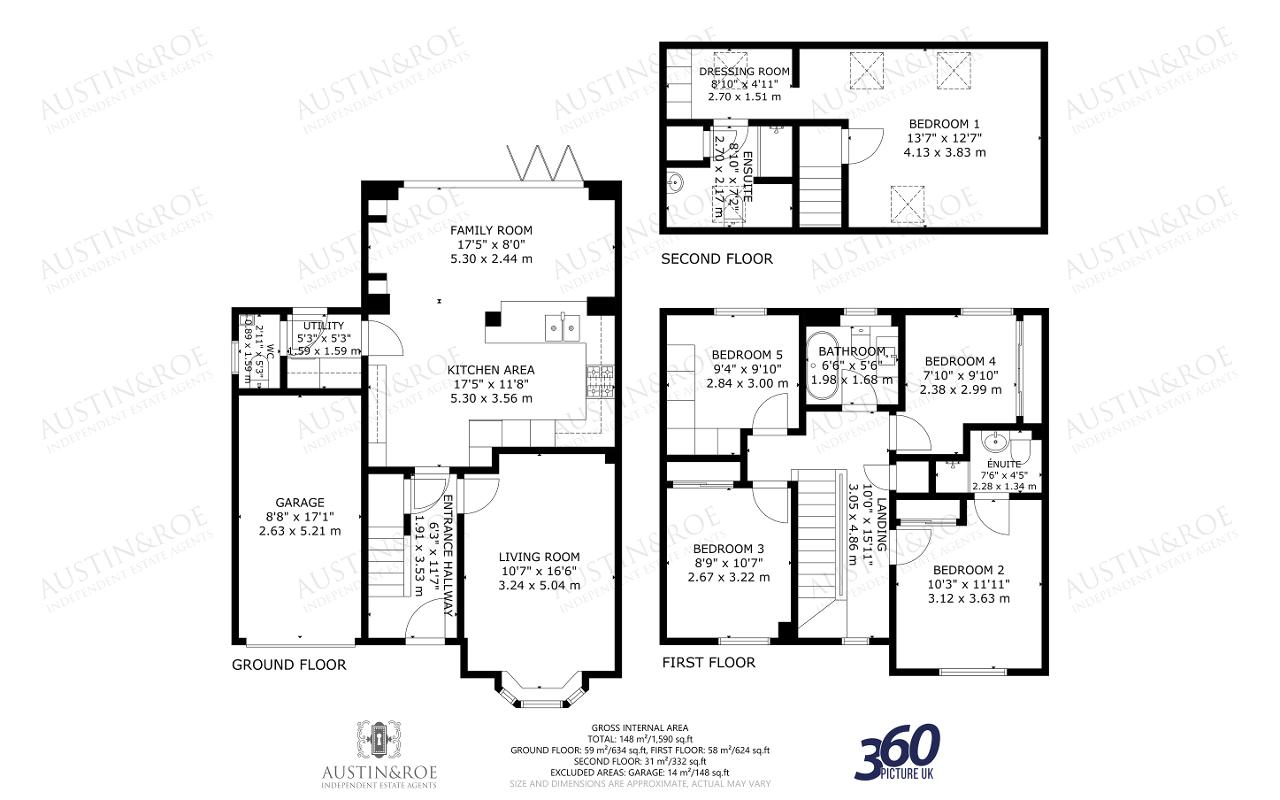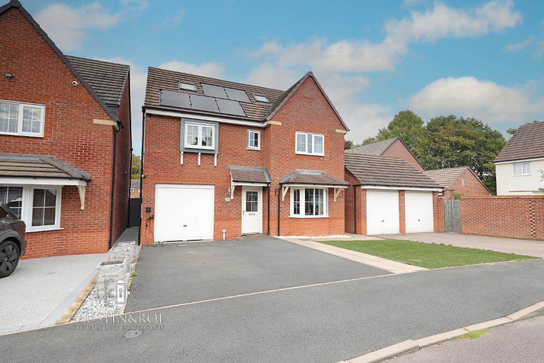
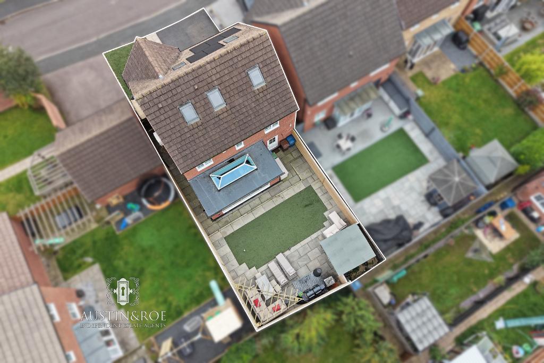
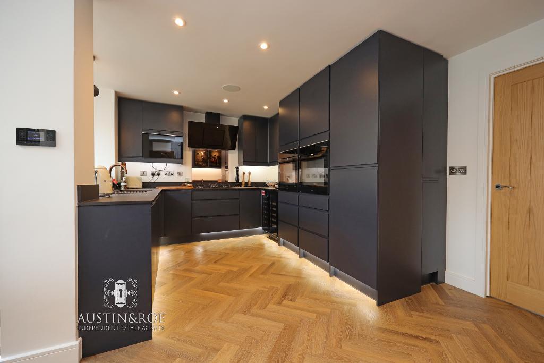
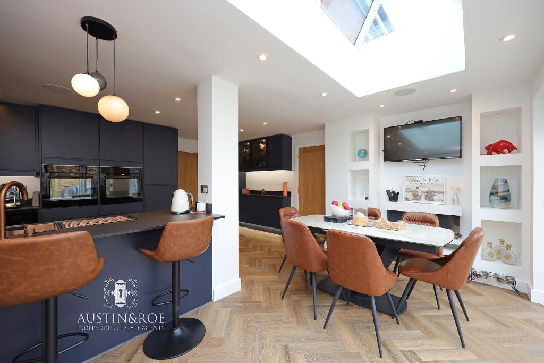
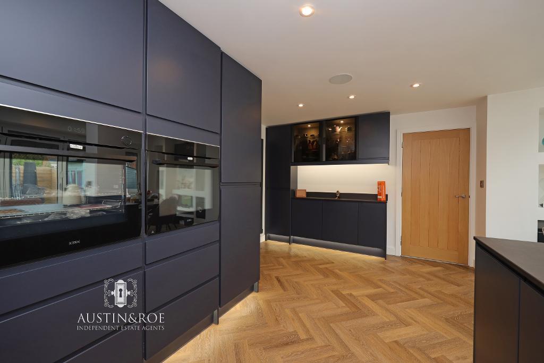
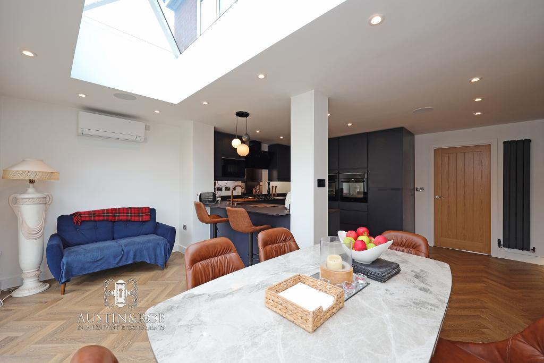
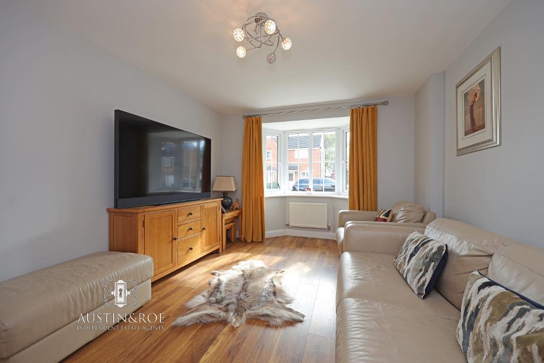
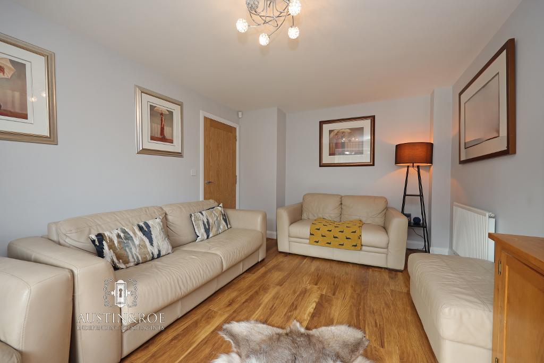
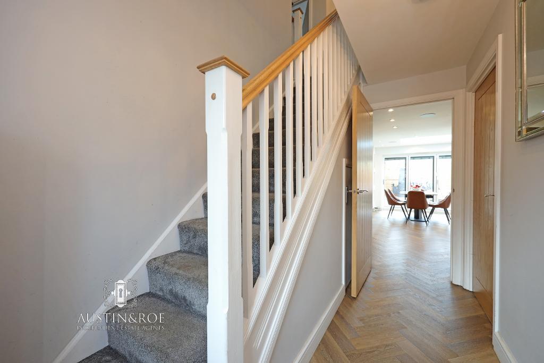
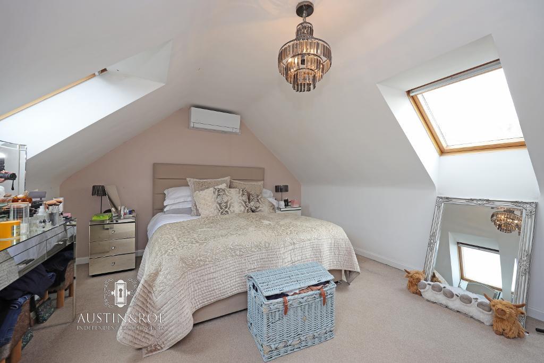
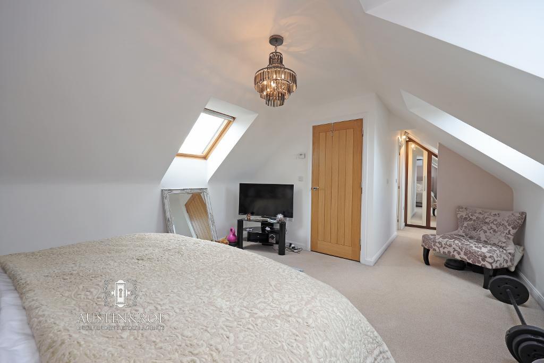
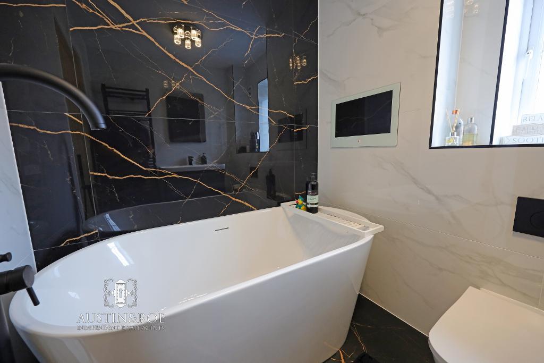
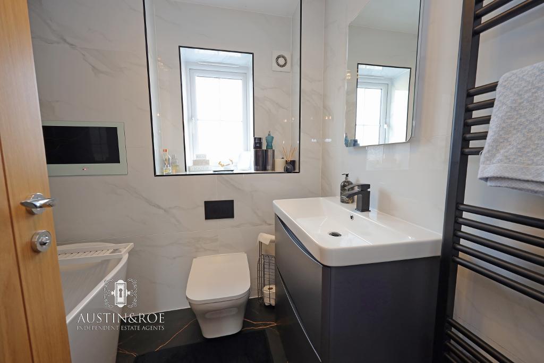
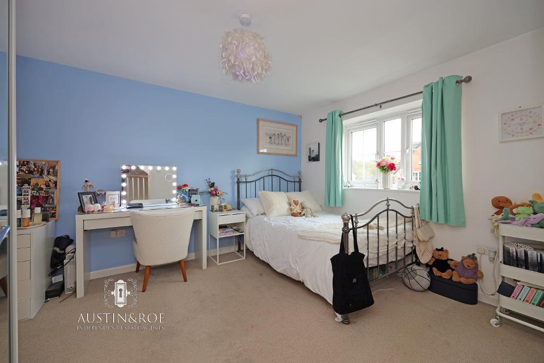
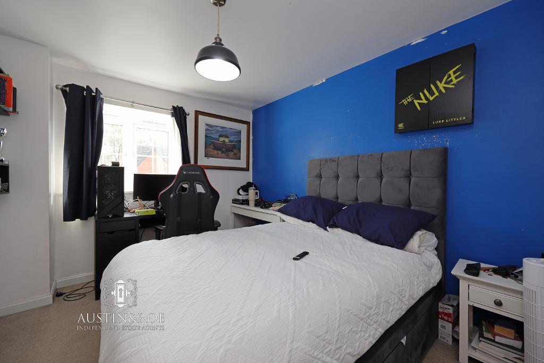
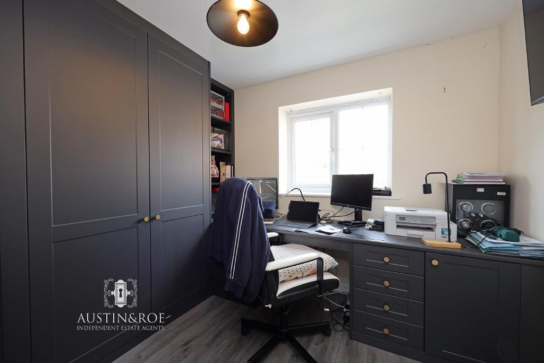
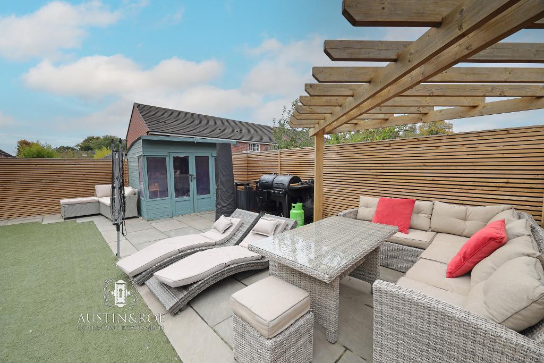
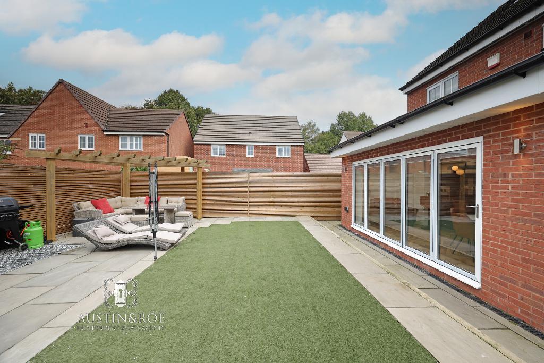
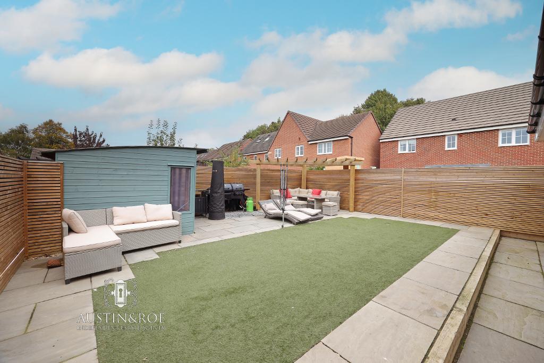
Key Features
- Five Bedroom Detached House
- immaculately presented
- Two Bedrooms with En-Suite Shower Rooms
- Extended Kitchen and Orangery
- Accommodation over three floors
- Driveway with Garage
- Enclosed Landscaped Rear Garden
- Walking Distance to Local Primary School
Summary
Austin & Roe are delighted to bring to the Sales Market this immaculately presented and extended Detached Five Bedroom, Three Bathroom Home on a spacious plot, with modern open-plan Kitchen and Orangery, a Driveway offering ample space for parking and Garage. The Property is located in a quiet cul-de-sac of similar proportioned properties located in Yarnfield, with its School in walking distance and the amenities of Stone and Eccleshall a short drive away.
The Property comprises an Entrance Hallway, Living Room, Kitchen, Family Room / Orangery, Utility, Guest Cloakroom and Garage on the Ground Floor; to the First Floor is the Landing, one double Bedroom with En-Suite Shower Room, three further Bedrooms and Family Bathroom; to the Second Floor is the Master Bedroom with Dressing Room and En-Suite Shower Room. The Property benefits from gas central heating, solar panels, batteries and double glazing.
To the front of the Property is a lawned area, adjacent to a large Tarmacadam Driveway providing parking for multiple vehicles with EV charging port, leading to the Garage, and a central paved path leading to the Entrance and timber gate to the Garden.
To the rear is a fully enclosed landscaped Garden, with a paved patio with pergola for alfresco dining and entertaining, ans an 'astro turf' lawned area, all enclosed by contemporary horizontal slat timber fencing.
Council Tax Band E
Mains Electric
Mains Gas
Mains Sewerage
Mains Water
Broadband FTTC
Mobile Phone Coverage
Viewing is highly recommended
You can view the virtual tour for this lovely property on our website, Rightmove and the internet by typing the following link into your subject bar:-
https://my.360picture.uk/tour/9-kielder-drive
Location
Take the A34 North from Stone and turn left into Yarnfield Lane by the "Wayfarer" Restaurant, proceed up the hill and continue into Yarnfield,
turn right, at the roundabout, take the 2nd exit onto Hollingworth Close, then turn right onto Kielder Drive. The Property is on your left.
Virtual Tour
Ground Floor
Entrance Hallway
11' 6'' x 6' 3'' (3.53m x 1.91m) The Property is entered though a white double glazed composite door in to the welcoming Entrance Hallway, which has neutral décor, a white ceiling with central pendant light fitting, a wall mounted central heating radiator and wood effect vinyl flooring laid in a herringbone pattern. There are doors opening in to the Living Room and Kitchen, and stairs rising to the floor above.
Living Room
16' 6'' x 10' 7'' (5.04m x 3.24m) The Living Room has neutral décor, a white ceiling with a central contemporary chrome light fitting, a double glazed bay window to the front aspect with a wall mounted central heating radiator below, a second wall mounted central heating radiator and wood effect vinyl flooring.
Kitchen
17' 4'' x 11' 8'' (5.3m x 3.56m)
The impressive contemporary Kitchen has white décor, a white ceiling with recessed spot lights and a drop pendant over the breakfast bar area and wood effect vinyl flooring laid in a herringbone pattern.
There are a range of full height, wall and base units finished in a slate grey, with a grey quartz countertop and upstand, inset with a stainless steel bowl and half undercounter sink and stainless steel mixer tap, and a glass gas hob, with mirrored splashback and contemporary extractor hood above. Integrated pyrolytic oven and steam oven, wine refrigerator with glass display doors, microwave and dishwasher. The Kitchen has plinth lighting to all base units.
Utility
5' 2'' x 5' 2'' (1.59m x 1.59m) The Utility has white décor with half height black brick effect ceramic wall tiling, a white ceiling with central light fitting, an obscured glass double glazed door to the rear aspect, a wall mounted central heating radiator and a white ceramic tiled floor. There are a range of cream shaker style wall and base units, with oak block effect countertop and upstand, and space for a washing machine.
Family Room / Orangery
17' 4'' x 8' 0'' (5.3m x 2.44m) The Family Room is open plan to the Kitchen, with white décor, a white ceiling with recessed spot lights and large double glazed ceiling lantern, there are double glazed bi-fold doors to the Garden, air conditioning, a recessed media wall with space for a TV, illuminated display alcoves and a contemporary electric fire with glass screen. The Family Room has wood effect vinyl flooring laid in a herringbone pattern which flows through from the Entrance Hallway and Kitchen.
Guest Cloakroom
5' 2'' x 2' 11'' (1.59m x 0.89m)
The Guest Cloakroom has white décor with half height black brick effect ceramic wall tiling, a white ceiling with central light fitting, an obscured glass double glazed window to the side aspect, a wall mounted central heating radiator and a white ceramic tiled floor.
The white sanitaryware consists of a compact vanity unit with inset wash hand basin and chrome mixer tap, and a concealed cistern WC with push button flush.
First Floor
Stairs and Landing
10' 0'' x 15' 11'' (3.05m x 4.86m) The Stairs rise from the Entrance Hallway with neutral décor, a white balustrade with oak handrail, and grey fitted carpet. The Landing follows in style with neutral décor, a white ceiling with two pendant light fittings, a double glazed window to the front aspect, a wall mounted central heating radiator and grey fitted carpet.
Bedroom 2
10' 2'' x 11' 10'' (3.12m x 3.63m) The Second Bedroom has white décor with one pale blue feature wall, a white ceiling with central pendant light fitting, a double glazed window to the front aspect, a wall mounted central heating radiator, a fitted wardrobe with mirrored sliding doors and grey fitted carpet. A door opens in to the En-Suite Shower Room.
Bedroom 2 En Suite
7' 5'' x 4' 4'' (2.28m x 1.34m) The En-Suite has pale grey décor, a white ceiling with contemporary chrome light fitting, a wall mounted central heating radiator and wood effect vinyl flooring. The sanitaryware consists of a white vanity unit with inset wash hand basin and chrome mixer tap, a glass showering enclosure with chrome fittings and a concealed cistern WC with push button flush.
Bedroom 3
8' 9'' x 10' 6'' (2.67m x 3.22m) The Third Bedroom has white décor with one blue feature wall, a white ceiling with central pendant light fitting, a double glazed window to the front aspect, a wall mounted central heating radiator, a fitted wardrobe with white sliding doors and grey fitted carpet.
Bedroom 4
7' 9'' x 9' 9'' (2.38m x 2.99m) The Fourth Bedroom has neutral décor, a white ceiling with central pendant light fitting, a double glazed window to the rear aspect, a wall mounted central heating radiator, a fitted wardrobe with wood effect and mirrored sliding doors and grey fitted carpet.
Bedroom 5
9' 3'' x 9' 10'' (2.84m x 3m) The Fifth Bedroom has neutral décor, a white ceiling with central pendant light fitting, a double glazed window to the rear aspect, a wall mounted central heating radiator and wood effect vinyl flooring. There are a range of charcoal grey full height and base units with charcoal grey desktop, creating a home office.
Family Bathroom
6' 5'' x 5' 6'' (1.98m x 1.68m) The modern Family Bathroom benefits from full height marble effect wall panelling, with a black wall mounted heated towel rail and integrated TV in the bathing area, a white ceiling with central light fitting, an obscured glass double glazed window to the rear aspect, and black marble effect ceramic floor tiling. The white sanitaryware consists of a modern free standing bath with black floor standing mixer tap, a grey vanity unit with inset wash hand basin and black mixer tap, and a concealed cistern wc with push button flush.
Second Floor
Master Bedroom
13' 6'' x 12' 6'' (4.13m x 3.83m) The Master Bedroom has neutral décor, a vaulted ceiling with two opening Velux roof windows, air conditioning, a wall mounted central heating radiator and cream fitted carpet.
Master Bedroom En-Suite
8' 10'' x 7' 1'' (2.7m x 2.17m) The Master Bedroom En-Suite has white décor, a white sloped ceiling with Velux roof window and central light fitting, a wall mounted central heating radiator and stone effect ceramic floor tiling. The sanitaryware consists of a pedestal wash hand basin with chrome mixer tap, a glass showering enclosure with chrome fittings and stone effect ceramic wall tiling, and a close coupled WC with push button flush.
Master Bedroom Dressing Room
8' 10'' x 4' 11'' (2.7m x 1.51m) The Dressing Room has neutral décor, a sloped ceiling with Velux roof window and central spot light fitting, a wall mounted central heating radiator and cream fitted carpet. There are fitted wardrobes with a wood effect finish and mirrored doors.
Exterior
Garage
17' 1'' x 8' 7'' (5.21m x 2.63m) The Garage is accessed from the Driveway through a white metal 'up and over' Garage door.
Request a Viewing
Additional Information
For further information on this property please call 01785 338 570 or e-mail sales@austinandroe.co.uk
