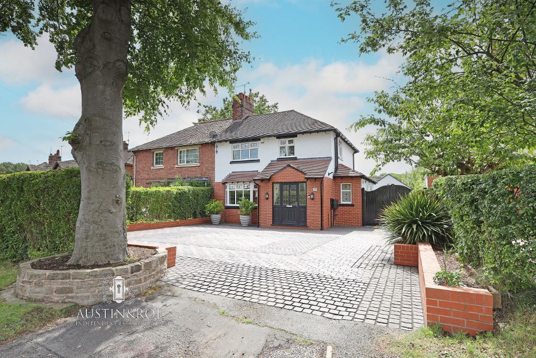
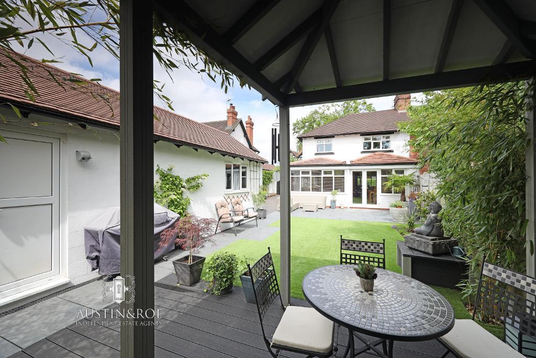
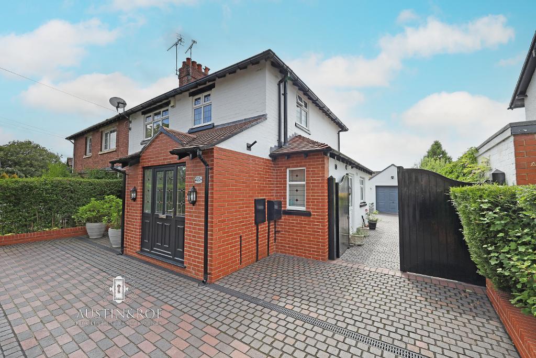
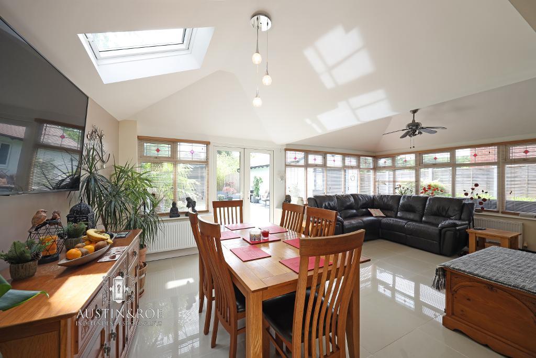
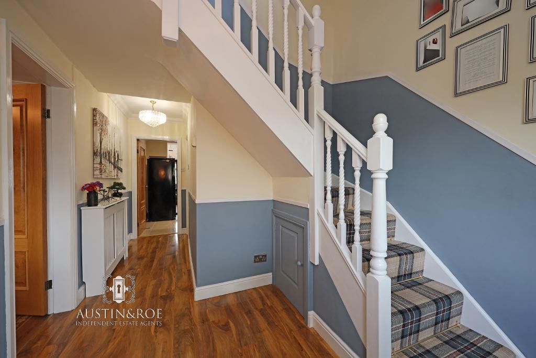
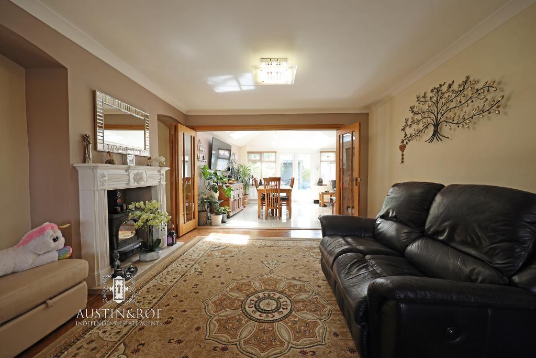
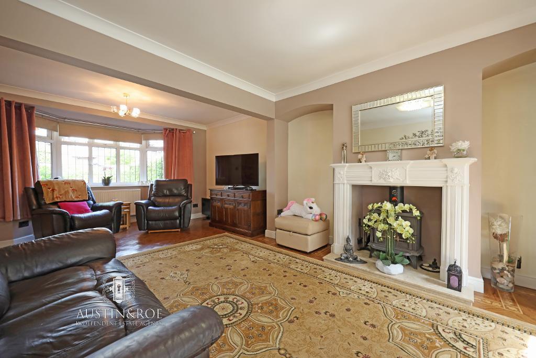
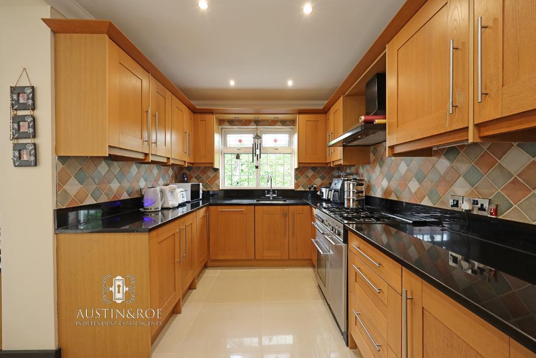
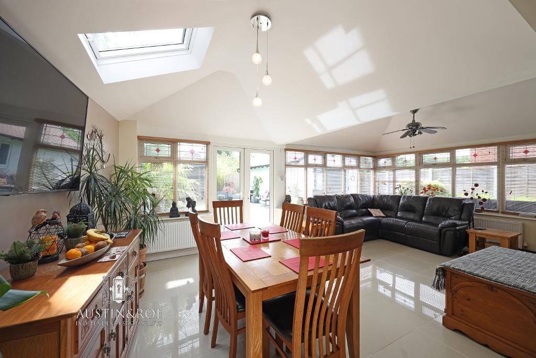
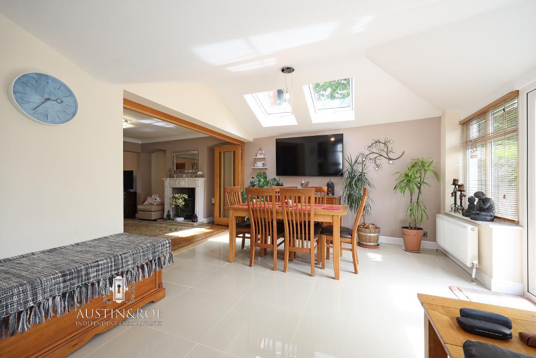
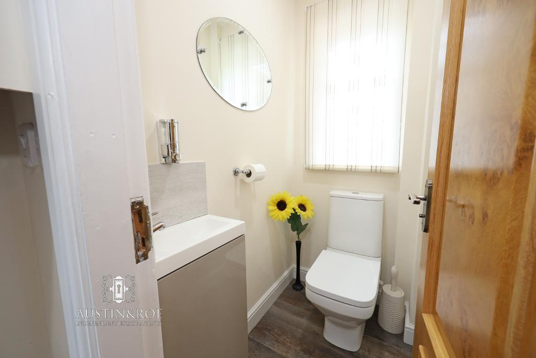
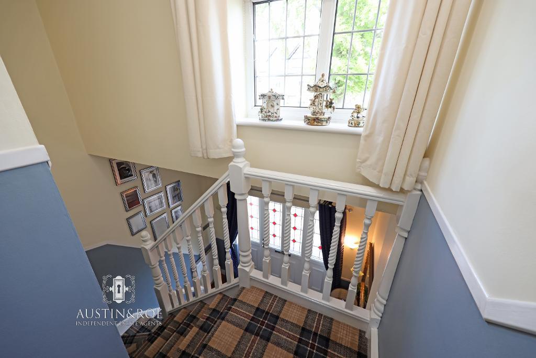
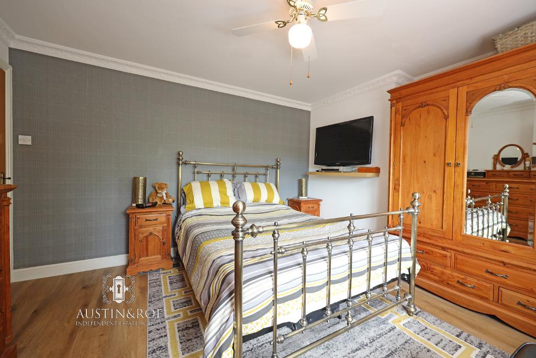

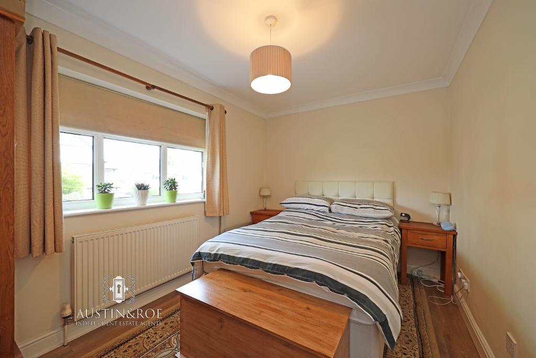
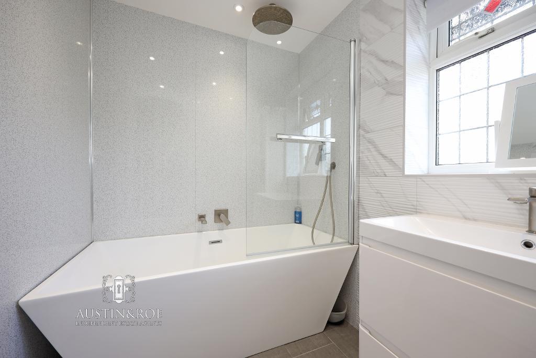
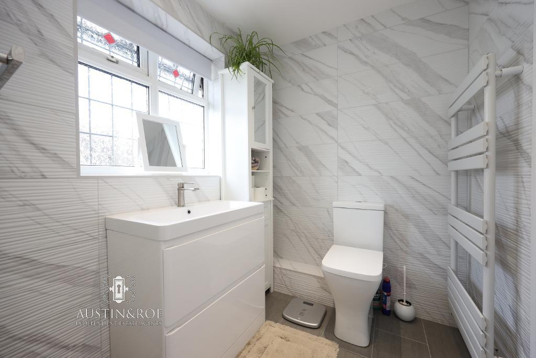
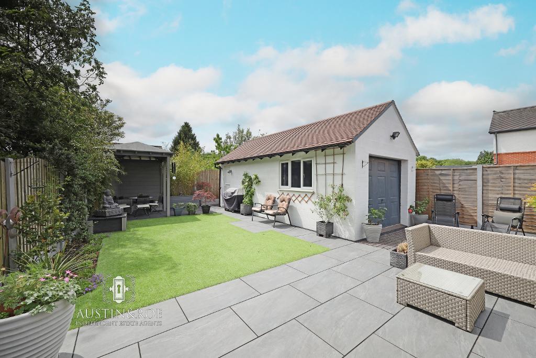
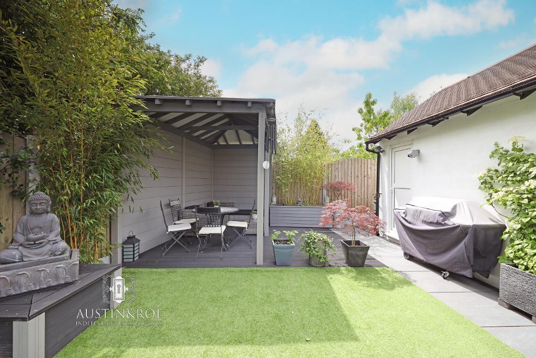
Key Features
- Three Bedroom Semi Detached House
- Orangery
- Large Block Paved Driveway
- Detached Garage
- Beautiful Fully Enclosed Rear Garden
- Utility Room
- Close to Town Centre
- Great Commuter Links
Summary
Austin & Roe have great pleasure in offering For Sale this Three Bedroom Semi Detached property with driveway for multiple vehicles close to local amenities and within walking distance of the Town and the Station.
The Property comprises an Entrance Hallway, Living Room, Kitchen, Utility, Orangery and Guest WC on the Ground Floor; to the First Floor is the Landing, Three Bedrooms and Family Bathroom. The Property benefits from gas central heating and double glazing.
At the front of the Property is a substantial block paved driveway providing off road parking for four vehicles, enclosed by a red brick dwarf wall with raised flower beds and mature hedging. A timber gate leads to the rear Garden.
To the rear of the Property is a fully enclosed Garden and detached single Garage, with a large paved patio for alfresco dining and entertaining, a low maintenance 'Astro turf' lawned area with shrubbery borders, and to the rear a pitched roof gazebo with decked seating area.
The Council Tax Band is B
Mains Gas & Electric
Mains Water, Drainage and Sewerage
Broadband FTTC
Mobile Phone Coverage
Low Risk of Flooding
You can view the virtual tour for this lovely property on our website, Rightmove or by typing the following link into your subject bar:-
https://my.360picture.uk/tour/203-newcastle-road
Location
The Property is situated on the Newcastle Road in the heart of Stone, only a short walk from the High Street and railway station.
Virtual Tour
Ground Floor
Entrance Hallway
17' 6'' x 8' 11'' (5.35m x 2.72m) The property is entered via a dark grey composite glazed door with side panels into a welcoming Entrance Hallway with blue and cream décor divided by a mid height dado rail, a white ceiling with pendant light fitting, two wall mounted central heating radiators and wooden flooring. There are doors opening into the living Room, Guest Cloakroom, Kitchen and Utility, and stairs rising to the floor above.
Living Room
23' 3'' x 13' 5'' (7.1m x 4.1m) The spacious Living Room has neutral décor, a white ceiling with two pendant light fittings, a double glazed bay window to the front aspect with fitted roller blinds and wall mounted central heating radiator below, a marble fireplace and hearth inset with a log burning stove, TV connection and parquet wooden flooring inset with an ivy patterned trim. Glazed Oak bi-fold doors open up in to the Orangery.
Kitchen
13' 4'' x 8' 4'' (4.08m x 2.55m)
The Kitchen has neutral décor with terracotta tones ceramic tiled splashback, a white ceiling with recessed spot lights, a double glazed leaded window to the side aspect, a wall mounted central heating radiator and off white porcelain tiled flooring.
There are a selection of wooden wall and base units, with a black quartz countertop and upstand, inset with a stainless steel under counter sink with chrome swan neck mixer tap, a stainless steel Rangemaster 'Toledo' range cooker with matching extractor hood above, integrated dishwasher and space for a fridge freezer.
Utility
9' 4'' x 8' 7'' (2.86m x 2.62m) The Utility has neutral décor, a white ceiling with recessed spot lights, a double glazed door to the side aspect and wood effect vinyl flooring. There is a marble effect countertop with a grey double wall hung unit above, power points and space below for a washing machine and tumble dryer.
Orangery
21' 5'' x 12' 9'' (6.55m x 3.91m) The light and spacious Orangery has neutral décor, a white double vaulted ceiling with two opening Velux roof windows, a ceiling fan and a feature drop pendant light fitting, a dwarf wall with double glazed uPVC panels above and double doors opening on to the patio, two wall mounted central heating radiators and off white gloss porcelain tiled flooring.
Guest Cloakroom
3' 4'' x 4' 7'' (1.02m x 1.41m) The Guest Cloakroom has neutral décor, a white ceiling with central recessed spot light, a double glazed window to the front aspect, a white wall hung heated towel rail and wood effect vinyl flooring. The white sanitaryware consists of a compact vanity with inset wash hand basin and chrome mixer tap, and a close coupled WC with push button flush.
First Floor
Stairs and Landing
11' 10'' x 2' 9'' (3.63m x 0.85m) The stairs rise from the Entrance Hallway to the floor above with two quarter turns, white balustrade and handrail, blue and white décor with mid height dado rail and a checked fitted carpet. The Landing continues in style, with a white ceiling with pendant light fitting and ceiling hatch in to the roof space above, checked fitted carpet and doors opening in to the three Bedrooms and Family Bathroom.
Bedroom 1
13' 6'' x 11' 11'' (4.12m x 3.65m) The First Bedroom has neutral décor with one grey feature wall, a white ceiling with central ceiling fan light fitting and ornate coved cornicing, a double glazed window to the rear aspect with fitted roller blind and wall mounted central heating radiator below, TV connection and wooden flooring.
Bedroom 2
13' 6'' x 8' 6'' (4.12m x 2.6m) The Second Bedroom has neutral décor, a white ceiling with central pendant light fitting, a double glazed window to the front aspect with fitted roller blind, a wall mounted central heating radiator below and wooden flooring.
Bedroom 3
8' 10'' x 8' 7'' (2.71m x 2.62m) The Third Bedroom has white décor, a white ceiling with central pendant light fitting, a double glazed window to the rear aspect with fitted roller blind, a wall mounted central heating radiator and wooden flooring.
Family Bathroom
5' 6'' x 8' 4'' (1.7m x 2.56m) The Contemporary Family Bathroom benefits from full height marble effect ceramic wall tiling, with full height quartz effect wall panelling in the bathing area, an obscured glass double glazed window to the side aspect with fitted roller blind, a white wall mounted heated towel rail and marble effect ceramic floor tiling. The white bathroom suite consists of a modern free standing bath with wall mounted mixer tap, glass shower screen and ceiling mounted rainfall shower head, a white vanity unit with inset wash hand basin and chrome mixer tap, and a closed coupled WC with push button flush.
Request a Viewing
Additional Information

For further information on this property please call 01785 338 570 or e-mail sales@austinandroe.co.uk

