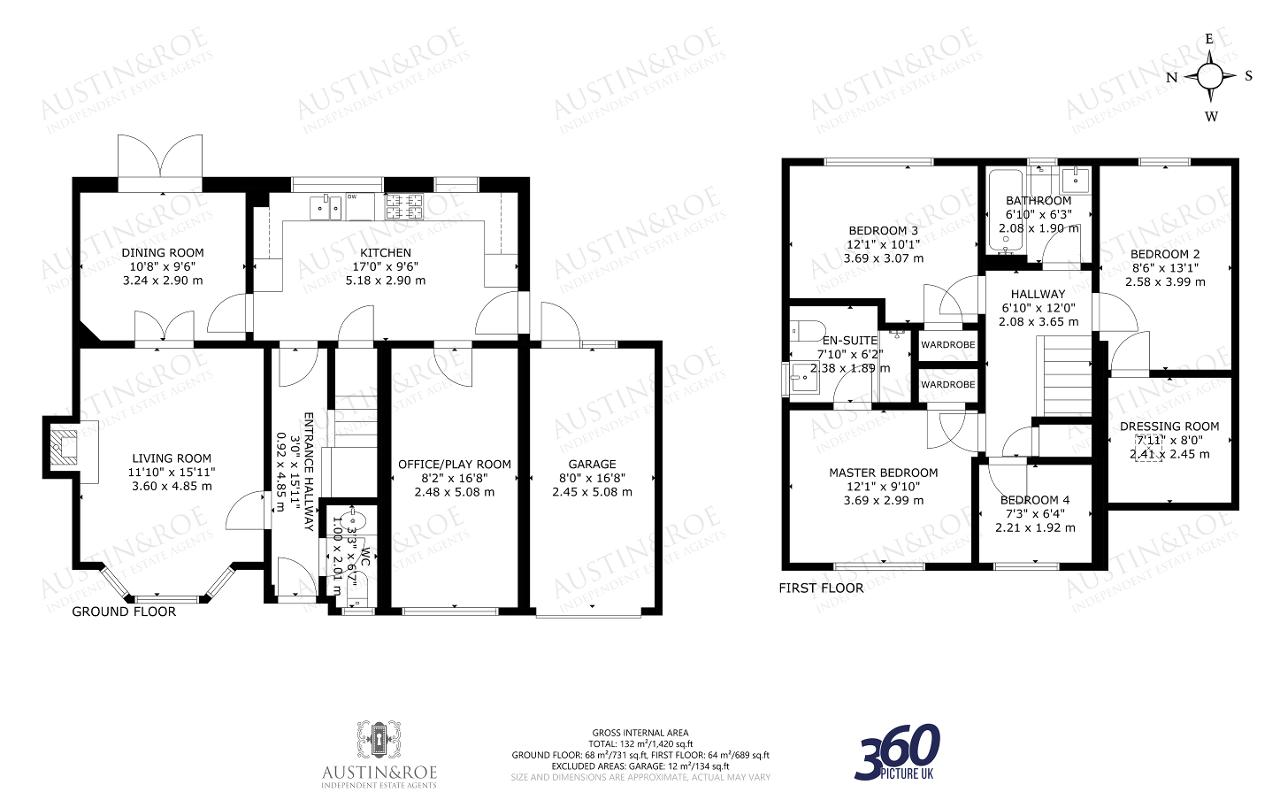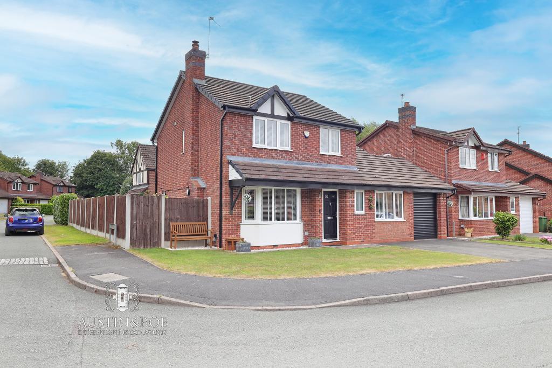
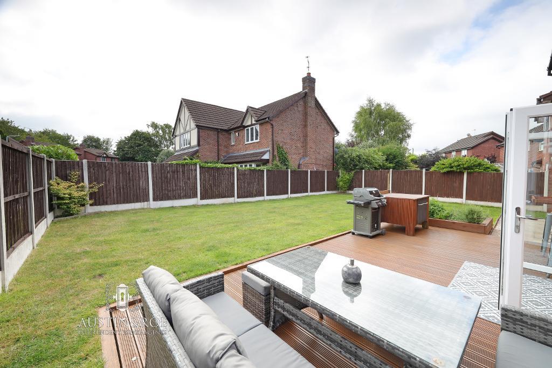
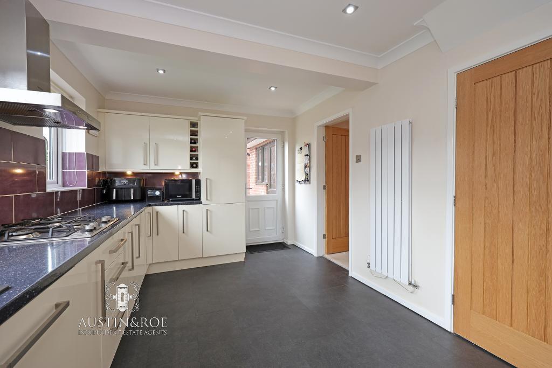
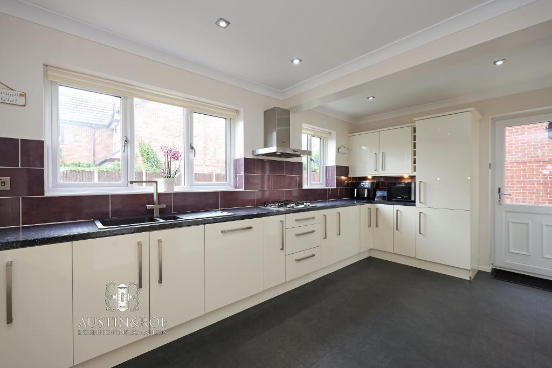
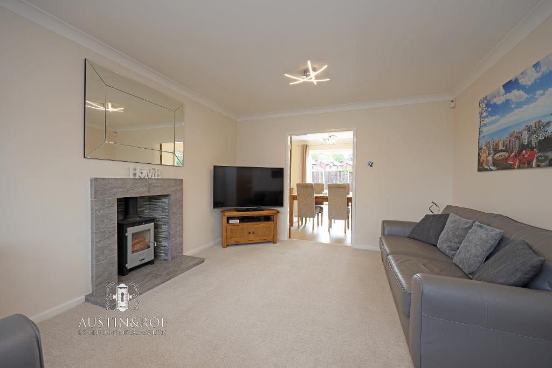
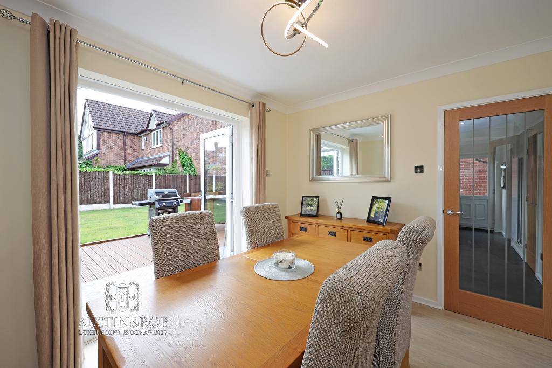
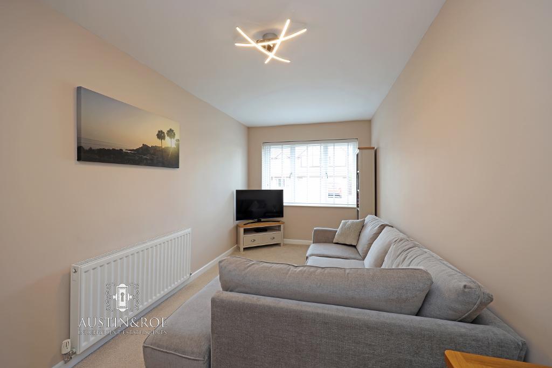
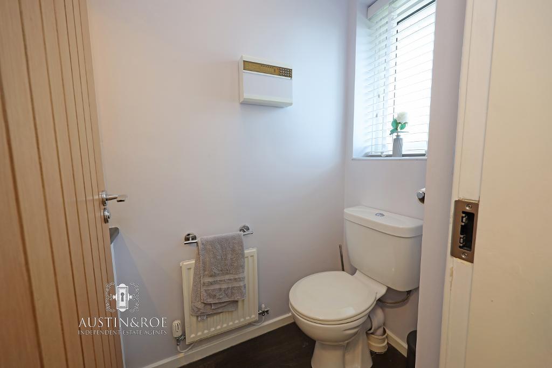
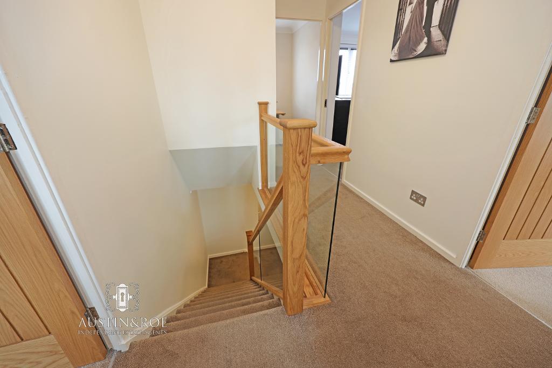
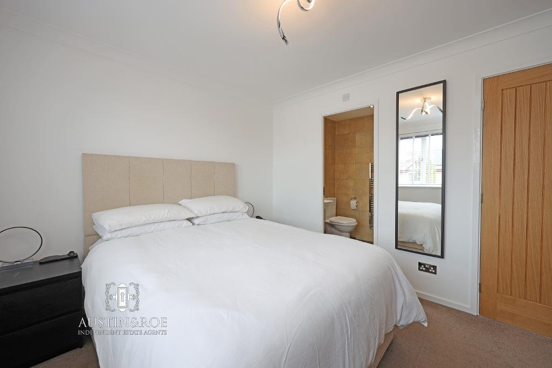
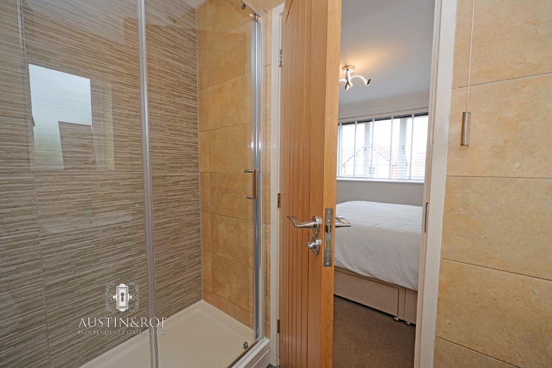
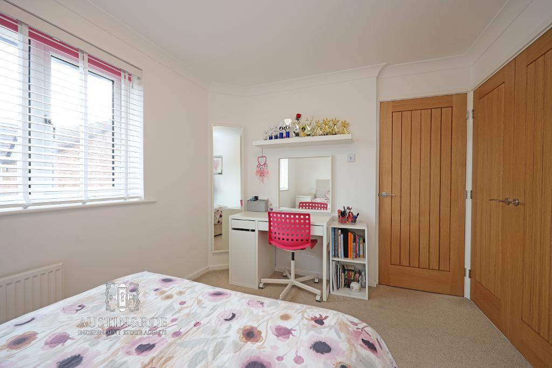
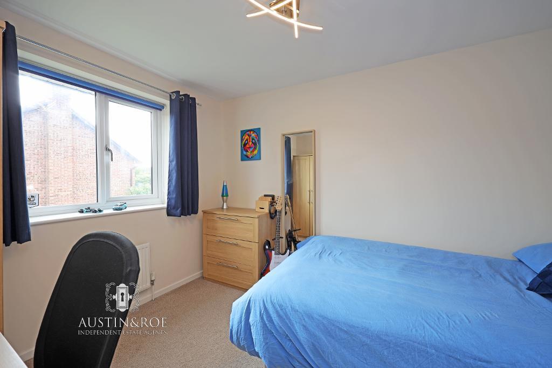
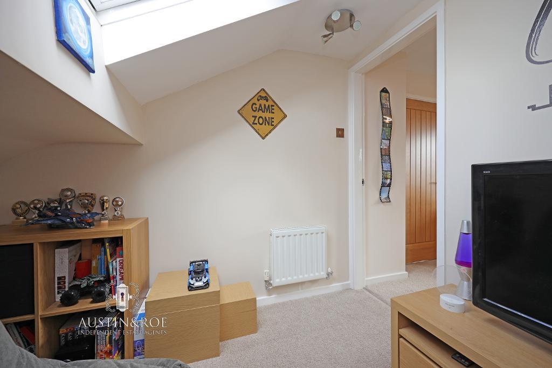
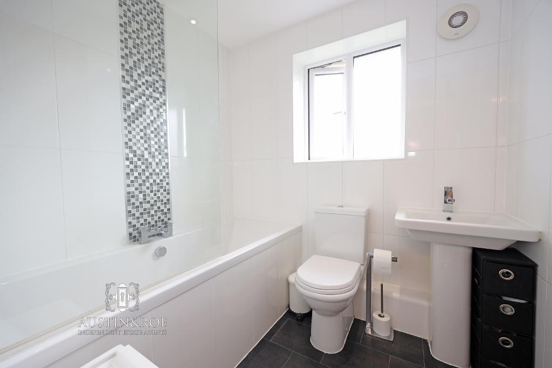
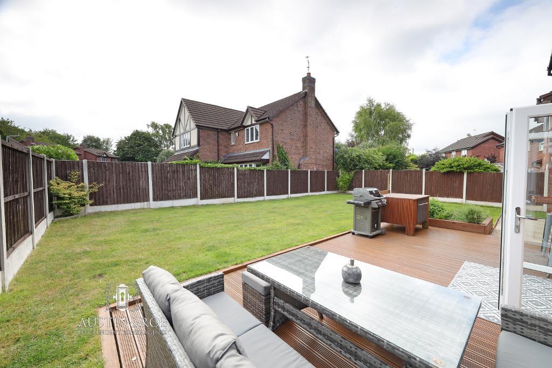
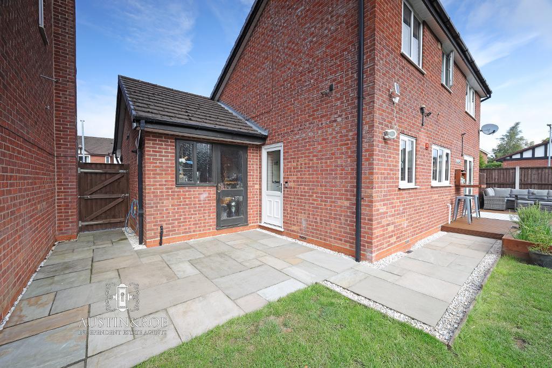
Key Features
- Four Bedroom Detached Property
- Driveway and Garage
- Master Bedroom with En-Suite
- Immaculately Presented
- Fully Enclosed Rear Garden
- Large Corner Plot
- Modern Kitchen and Bathroom
- Walking Distance of Town Centre
Summary
Austin & Roe are delighted to bring to the market this beautifully presented Four Bedroom Detached Property with driveway and Garage in a popular residential area, within walking distance of the Town Centre, Primary School, Train Station and the Canal tow path.
The Property comprises an Entrance Hallway, Living Room, Kitchen, Dining Room, Office / Play Room, Guest WC and Garage on the Ground Floor; to the First Floor is the Hallway, Master Bedroom with En-Suite, three further Bedrooms and Family Bathroom.
The Property occupies a spacious corner plot, with a Tarmacadam driveway and a large lawned area to the front, leading to a timber access gate to the side providing access to the rear garden.
To the rear of the Property is a fully enclosed garden with a raised decking area for alfresco dining and entertaining complete with a raised herb garden, a large lawn, paved pathways to the perimeter of the Property all enclosed by well maintained timber fencing.
The Council Tax Band is E
Mains Gas and Electricity
Mains Water, Drains and Sewerage
Broadband FTTC
Mobile Coverage
Low Risk of Flooding
You can view the virtual tour of this lovely property on our webpage, Rightmove or the internet by typing the following link into your subject bar:
https://my.360picture.uk/tour/8-thomas-avenue
Location
From Stone town centre, take the Lichfield Road B5027, turn right on to Saxifrage Drive, straight on at the roundabout continuing on Saxifrage Drive, and first right on to Thomas Avenue, the Property is on your right.
Virtual Tour
Ground Floor
Entrance Hallway
15' 10'' x 3' 0'' (4.85m x 0.92m) The Property is entered via a charcoal grey composite door in to the welcoming Entrance Hallway, with neutral décor, a white ceiling with two contemporary LED light fittings, a wall mounted central heating radiator and wood effect laminated flooring. Oak doors open in to the Living Room, Kitchen and WC, and a contemporary oak and glass balustrade staircase leads to the floor above.
Living Room
11' 9'' x 15' 10'' (3.6m x 4.85m) The Living Room has neutral décor, a white ceiling with two contemporary LED light fittings, a double glazed bay window to the front aspect with fitted blinds and wall mounted central heating radiator below, a log burning stove with modern marble surround and hearth, TV connection and cream fitted carpet.
Kitchen
16' 11'' x 9' 6'' (5.18m x 2.9m)
The Kitchen has neutral décor, a purple ceramic tiled splashback, a white ceiling with recessed spot lights, two double glazed windows to the rear aspect and a double glazed door to the side, a contemporary vertical central heating radiator and slate effect vinyl flooring.
There are a range of cream high gloss wall and base units, with granite effect countertop, inset with a grey bowl and half sink and drainer with modern stainless steel mixer tap, a gas hob with stainless steel extractor fan above, integrated double oven, dishwasher and fridge freezer.
Dining Room
10' 7'' x 9' 6'' (3.24m x 2.9m) The Dining Room has neutral décor, a white ceiling with LED light fitting, double glazed patio doors leading to the rear garden, glazed double doors to the Living Room and a single glazed door to the Kitchen, a wall mounted central heating radiator and wood effect laminated flooring.
Office / Play Room
8' 1'' x 16' 7'' (2.48m x 5.08m)
The Office / Play Room has neutral décor, a white ceiling with LED light fitting, a double glazed window to the front aspect with fitted blind, a wall mounted central heating radiator, TV connection and cream fitted carpet.
A door leads to the Kitchen.
Guest Cloakroom
6' 7'' x 3' 3'' (2.01m x 1m) The Guest Cloakroom has white décor, a white ceiling with central light fitting, an obscured glass double glazed window to the front aspect with fitted blind, a wall mounted central heating radiator and wood effect laminated flooring. The sanitaryware consists of a white vanity unit with grey countertop inset with a wash hand basin and chrome mixer tap, surrounded by black ceramic wall tiling with mosaic trim and inset mirror, and a close coupled WC with push button flush.
Garage
16' 7'' x 8' 0'' (5.08m x 2.45m)
The Garage is access from the Driveway via a metal roller garage door, and from the Garden through a glazed door with glazed side panel.
There are exposed block walls, a concrete floor and a white boarded ceiling with access hatch to the roof space above.
The useful storage space has timber built in shelving
and space and plumbing for a washing machine and tumble dryer.
First Floor
Stairs and Hallway
6' 9'' x 11' 11'' (2.08m x 3.65m) The stairs rise from the Entrance Hallway to the floor above with a quarter turn, an oak handrail and newel posts with glass balustrade, neutral décor and grey fitted carpet. The Hallway has neutral décor, a white ceiling with contemporary LED light fitting and ceiling hatch to the roof space above and grey fitted carpet. Oak doors lead in to the four Bedrooms, Family Bathroom and storage cupboard.
Master Bedroom
12' 1'' x 9' 9'' (3.69m x 2.99m) The Master Bedroom has white décor, a white ceiling with contemporary LED light fitting, a double glazed window to the front aspect with fitted blind and wall mounted central heating radiator below, TV connection and beige fitted carpet. An oak door leads to the En-Suite shower room.
Master Bedroom En-Suite
7' 9'' x 6' 2'' (2.38m x 1.89m) The En-Suite shower room benefits from full height sandstone effect ceramic wall tiling, a white ceiling with recessed spot lights, an obscured glass double glazed window to the side aspect, a chrome heated towel rail and slate effect vinyl flooring. The sanitaryware consists of a pedestal wash hand basin with chrome mixer tap, a shower cubicle with chrome fittings and glass screen, and a close coupled WC with push button flush.
Bedroom 2
13' 1'' x 8' 5'' (3.99m x 2.58m) The Second Bedroom has neutral décor, a white ceiling with contemporary LED light fitting, a double glazed window to the rear aspect with fitted roller blind and a wall mounted central heating radiator below and cream fitted carpet. A door leads to an additional store / wardrobe space with a sloped ceiling and Velux roof window, neutral décor, a wall mounted central heating radiator and cream fitted carpet.
Bedroom 3
12' 1'' x 10' 0'' (3.69m x 3.07m) The Third Bedroom has white décor, a white ceiling with central LED light fitting, a double glazed window to the rear aspect with fitted blind and wall mounted central heating radiator below, a built in wardrobe with oak door and cream fitted carpet.
Bedroom 4
7' 3'' x 6' 3'' (2.21m x 1.92m) The Fourth Bedroom has white décor, a white ceiling with central light fitting, a double glazed window to the front aspect with fitted blind and wall mounted central heating radiator below, and cream fitted carpet.
Family Bathroom
6' 9'' x 6' 2'' (2.08m x 1.9m)
The Family Bathroom benefits from full hight white ceramic wall tiling with mosaic trim, a white ceiling with recessed spot lights, an obscured glass double glazed window to the rear aspect, a chrome heated towel rail and slate effect vinyl flooring.
The white bathroom suite consists of a panel bath with chrome mixer taps and shower above with glass screen, a pedestal wash hand basin with chrome mixer tap, and a close coupled WC with push button flush.
Request a Viewing
Additional Information
For further information on this property please call 01785 338 570 or e-mail sales@austinandroe.co.uk
