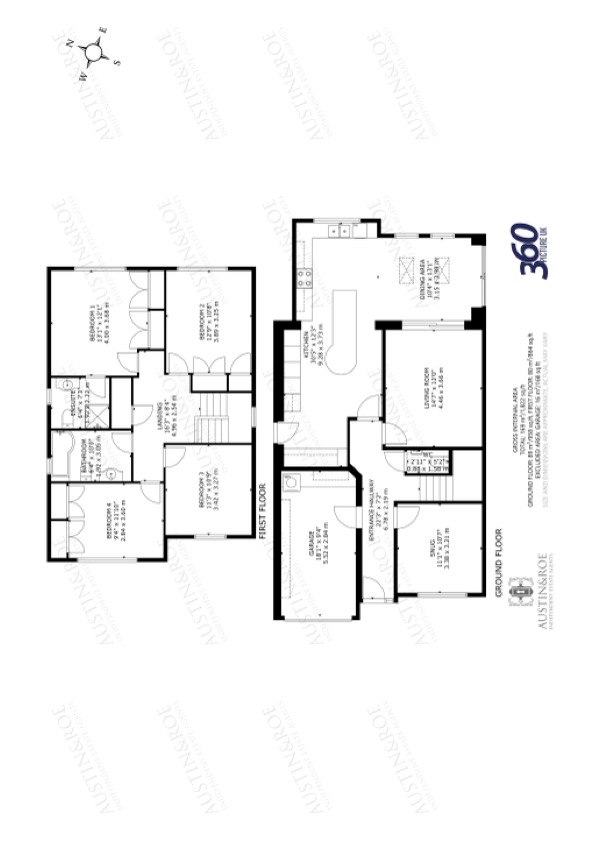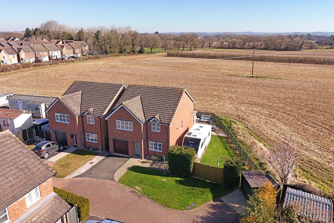
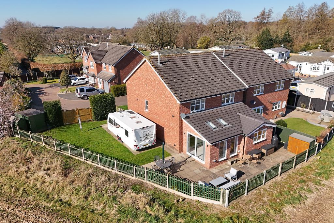
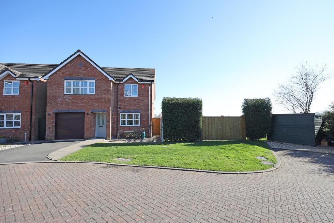
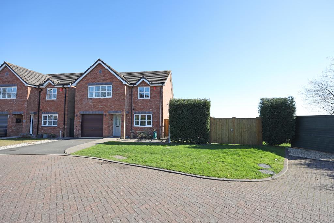
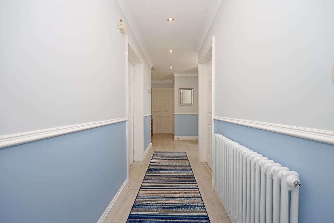
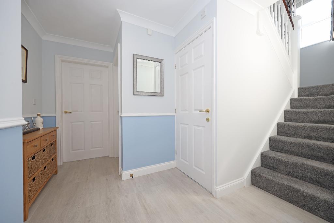
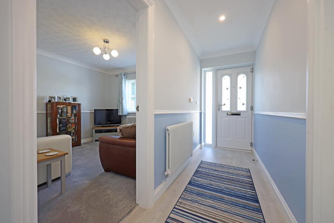
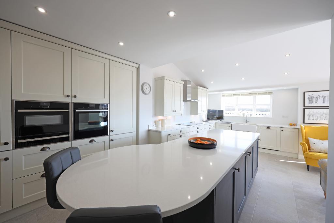
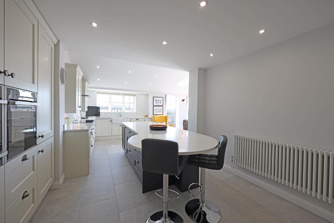
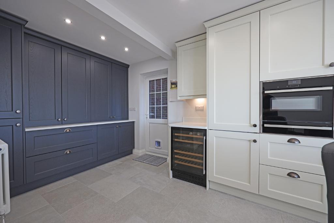
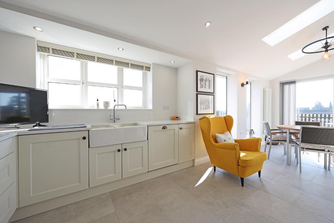
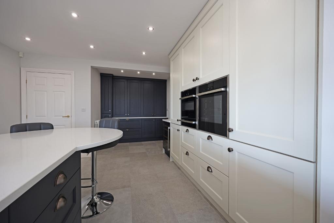
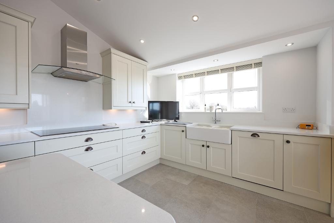
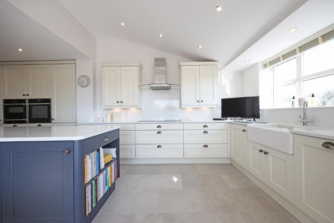
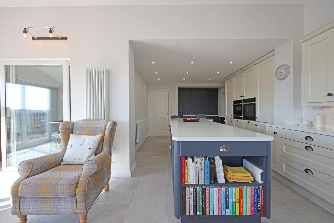
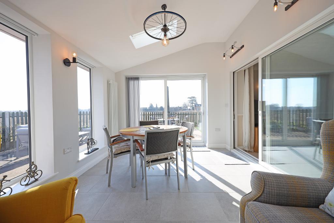
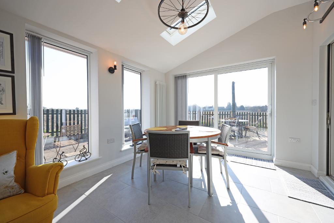
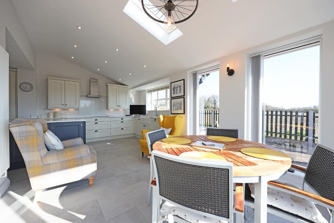
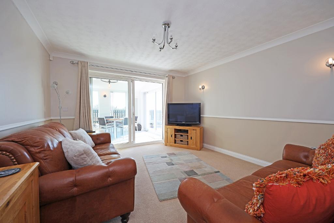
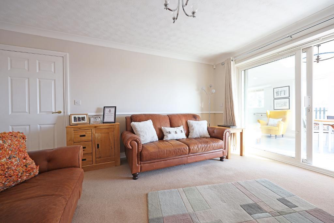
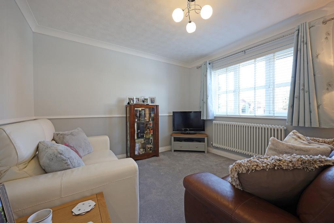
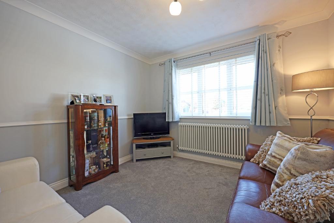
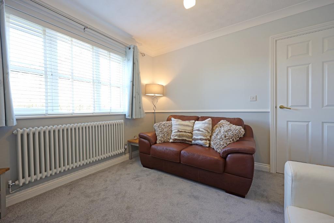
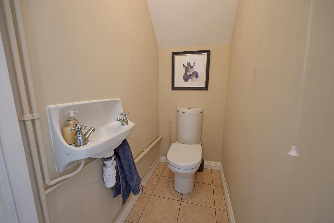
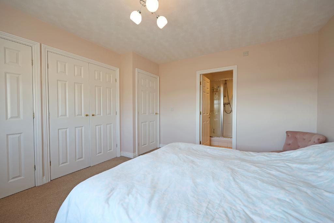
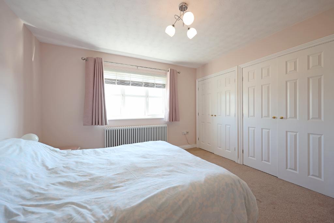

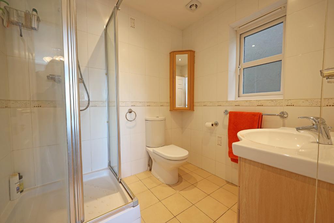
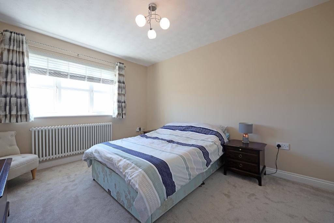
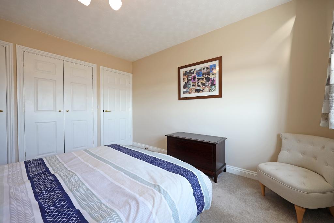
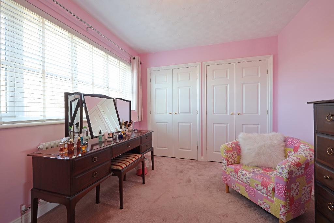
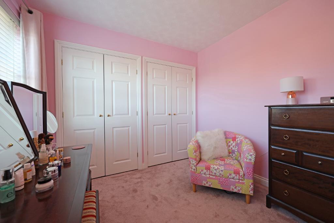
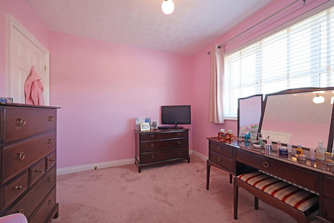
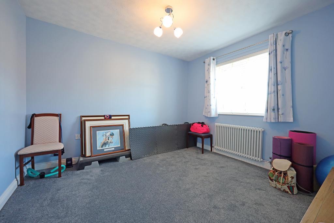
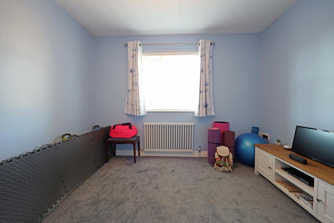
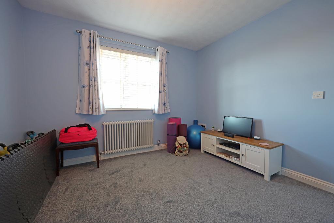
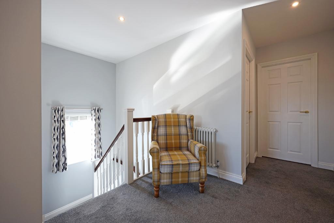
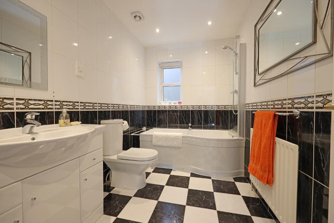
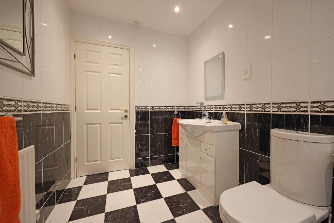
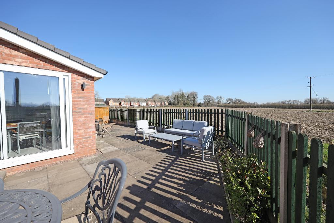
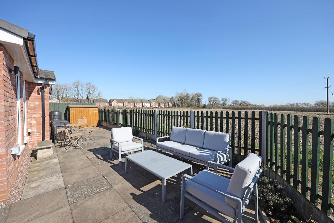
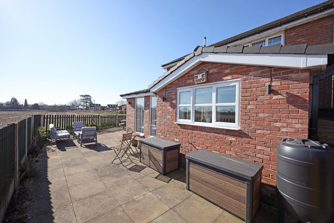
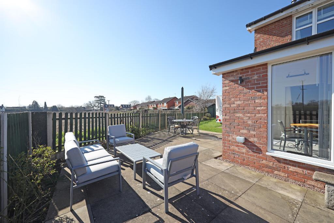
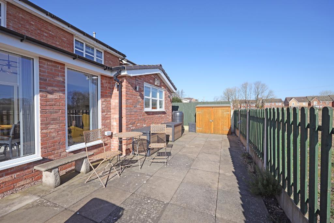
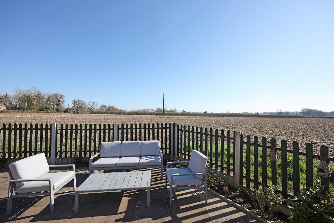
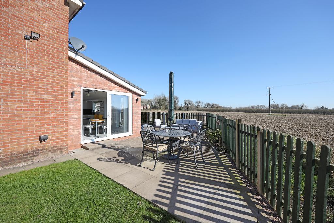
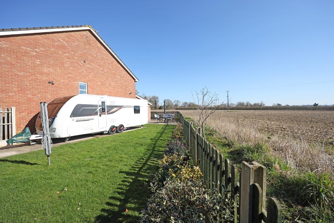
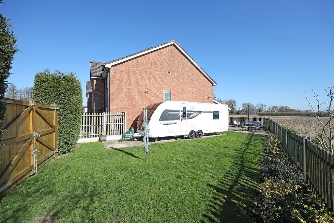
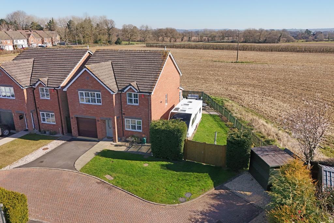
Key Features
- Four Double Bedroom Detached House
- Beautifully Presented
- Contemporary Kitchen and Dining Area
- Master Bedroom with En-Suite
- Garage
- Fully Enclosed Rear Garden
- Countryside Views
- Close to Local Schools
Summary
Austin & Roe are delighted to bring to the Sales Market this immaculately presented Detached Double Four Bedroom Home on a spacious corner plot, with driveway offering ample space for parking, garage, and the benefit of extra parking and gates to area for storing a caravan securely. The Property benefits beautiful countryside view's, in a quiet cul-de-sac of similar proportioned properties located in Yarnfield, with its School in walking distance and the amenities of Stone and Eccleshall a short drive away.
The Property comprises an Entrance Hall, Snug, Living Room, Kitchen, Dining Area, Guest Cloakroom and Garage on the ground floor; on the First Floor is the Landing, Master Bedroom with En-Suite, three further Bedrooms and the Family Bathroom.
The Property is situated on a generous corner plot, to the front is a Tarmacadam driveway leading to the Garage, a paved path and seating area with a large garden laid to lawn. A set of double timber gates leads to the side and rear garden.
To the rear is a large paved patio area for alfresco dining and entertaining whilst taking in the beautiful views directly over open fields, wrapping around to a side garden area, laid to lawn with a further concrete parking area, a garden shed and well maintained low level fencing to each side and shrubbery borders to the boundary.
Council Tax Band E
Mains Electric
Mains Gas
Mains Sewerage
Mains Water
Broadband FTTC
Mobile Phone Coverage
You can view the virtual tour for this lovely property on our website, Rightmove and the internet by typing the following link into your subject bar:-
https://my.360picture.uk/tour/2-boothstone-gardens
Location
Take the A34 North from Stone and turn left into Yarnfield Lane by the "Wayfarer" Restaurant, proceed up the hill and continue into Yarnfield, take the first left on to The Paddocks, right on to Calveley Close, left on to Potters Avenue and continue on to Boothstone Gardens. The Property is on your right.
Virtual Tour
Ground Floor
Entrance Hallway
22' 2'' x 7' 2'' (6.78m x 2.19m) The Property is entered through a white composite door with glazed side panel in to a welcoming bright and airy Entrance Hallway with recessed spot lights, a wall mounted column central heating radiator and pale wooden effect laminate flooring.
Sitting Room
11' 1'' x 10' 6'' (3.38m x 3.21m) The Sitting Room has pale grey décor, a white mid height dado rail with white décor above, a white ceiling with a coved cornicing and a central pendant light fitting, a double glazed window with fitted blinds to the front aspect and a wall mounted central heating radiator below, TV connection and grey fitted carpet.
Living Room
14' 7'' x 12' 0'' (4.46m x 3.66m) The Living Room has neutral décor, a white dado rail and white ceiling with coved cornicing and a central pendant light fitting, two wall lights, a wall mounted column central heating radiator, a double glazed sliding glass door to the Dining Area and stone coloured fitted carpet.
Guest Cloakroom
5' 2'' x 2' 10'' (1.58m x 0.88m) The Guest Cloakroom has neutral décor, a sloped ceiling with central light fitting and stone effect ceramic floor tiles. The sanitaryware consists of a wall mounted compact wash hand basin with chrome taps, and a close coupled WC with push button flush.
Kitchen
30' 5'' x 12' 2'' (9.28m x 3.73m)
The Stylish Kitchen has white décor, a white semi sloped ceiling with recessed spot lights, a double glazed window to the garden, and a double glazed door to the side aspect, two wall mounted central heating radiators and stone effect ceramic floor tiles throughout which flows in to the Dining Area.
There are a range of bespoke off white and indigo blue wall and base units, and a large kitchen island, with white quartz countertops and upstand, inset with a white double Belfast sink and chrome swan neck 'Insinkerator' steaming hot and cold water tap.The appliances are all 'Neff" There is an inset glass induction hob with stainless steel extractor hood above, integrated double electric ovens, one warming drawer, wine cooler, dishwasher and fridge freezer.
Dining Area
10' 4'' x 13' 0'' (3.15m x 3.98m) The Dining Area is open to the kitchen, with matching décor and finishes throughout, two feature wall lights and a feature pendant over the dining space. Two large double glazed windows spanning the rear elevation make the most of the beautiful views, and a double glazed sliding glass door provides access straight out to the paved patio area.
Garage
18' 1'' x 9' 3'' (5.52m x 2.84m) The Garage has white painted block walls, a boarded ceiling with central strip light, a metal electric roller garage door, yellow painted concrete floor and a selection of wall mounted cupboards and workbench, with space and plumbing for a washing machine, tumble dryer and fridge below and has water supply with hot and cold taps.
First Floor
Stairs and Landing
16' 3'' x 8' 3'' (4.96m x 2.54m) The Stairs rise from the Entrance Hallway with a half turn to the spacious Landing above, with neutral décor, a white ceiling with recessed spot lights, white painted balustrade with wooden handrail and grey fitted carpet.
Master Bedroom
13' 1'' x 12' 0'' (4m x 3.68m) The Large Master Bedroom has neutral décor, a white ceiling with central light fitting, a double glazed window to the rear aspect with fitted blinds and a wall mounted central heating radiator below, fitted wardrobes and neutral fitted carpet. A door leads in to the En-Suite.
Master Bedroom En-Suite
6' 3'' x 7' 3'' (1.92m x 2.22m)
The Master Bedroom En-Suite benefits from full height white ceramic wall tiling, a white ceiling with recessed spot lights, a double glazed obscured glass window to the side aspect and neutral ceramic floor tiling.
The sanitaryware consists of a corner glazed shower with chrome taps and fittings, a wood effect vanity unit with inset wash hand basin and chrome mixer tap, and a close coupled wc with push button flush.
Bedroom 2
12' 9'' x 10' 7'' (3.89m x 3.25m) Bedroom Two is a good sized double and has neutral décor, a white ceiling with central light fitting, a double glazed window to the rear aspect with fitted blinds and a wall mounted central heating radiator below, fitted built in wardrobes and neutral fitted carpet.
Bedroom 3
11' 2'' x 10' 8'' (3.42m x 3.27m) Bedroom Three is a good sized double has pale blue décor, a white ceiling with central light fitting, a double glazed window to the front aspect with fitted blinds and a wall mounted central heating radiator below and grey fitted carpet.
Bedroom 4
11' 9'' x 9' 3'' (3.6m x 2.84m) Bedroom Four another double with fitted wardrobes, central light fitting, a double glazed window to the front aspect with fitted blinds, a wall mounted central heating radiator below and neutral fitted carpet.
Family Bathroom
10' 0'' x 6' 3'' (3.05m x 1.92m)
The Family Bathroom benefits from full height black and white ceramic wall tiling, a white ceiling with recessed spot lights, a wall mounted central heating radiator and black and white chequerboard effect ceramic floor tiling.
The white sanitaryware consists of a curved shower bath with glass screen above and chrome fittings, a white vanity unit with inset wash hand basin and chrome mixer tap, and a close coupled wc with push button flush.
Exterior
Outside Spaces
The Property is situated on a generous corner plot, to the front is a Tarmacadam driveway leading to the Garage, a paved path and seating area with a large garden laid to lawn. A set of double timber gates leads to the side and rear garden.
To the rear is a large paved patio area for alfresco dining and entertaining whilst taking in the beautiful views directly over open fields, wrapping around to a side garden area, laid to lawn with a further concrete parking area, a garden shed and well maintained low level fencing to each side and shrubbery borders to the boundary. There are also two outside taps, one to the rear and the side and outside power sockets.
Request a Viewing
Additional Information
For further information on this property please call 01785 338 570 or e-mail sales@austinandroe.co.uk
