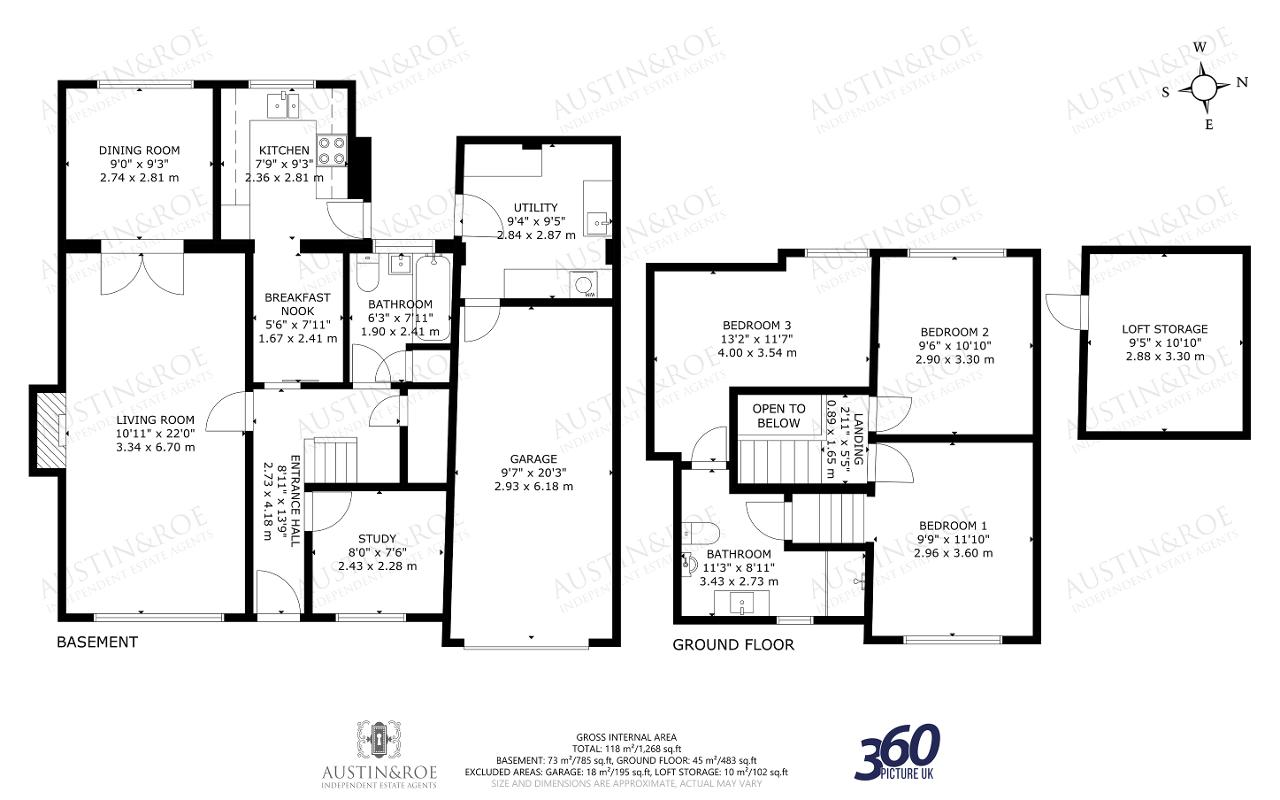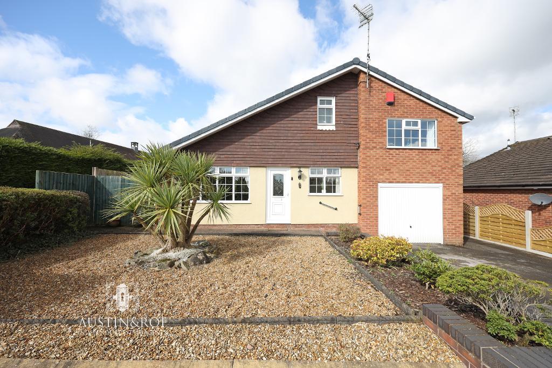
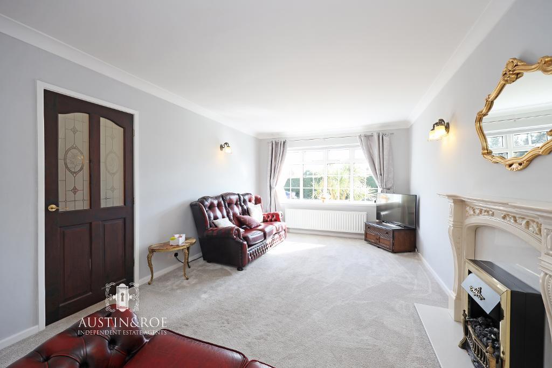
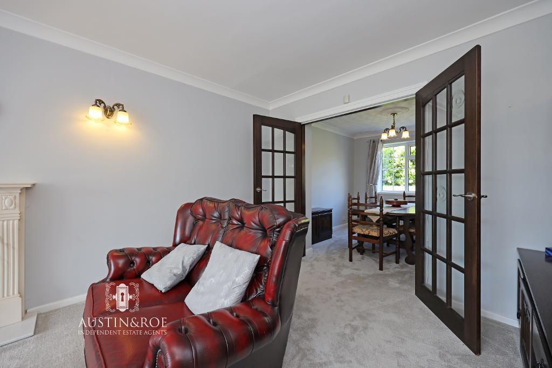
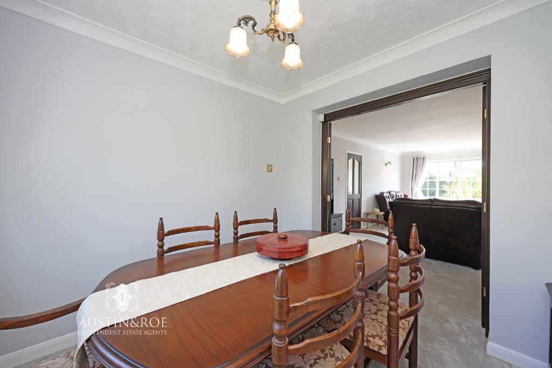
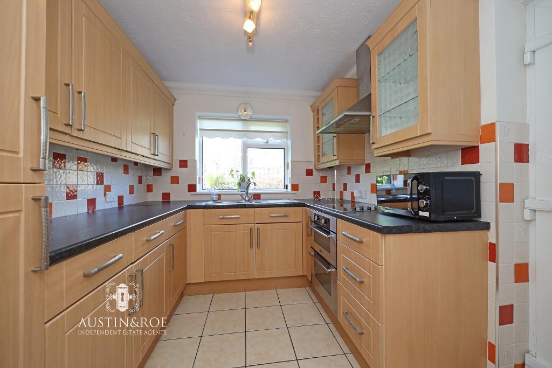
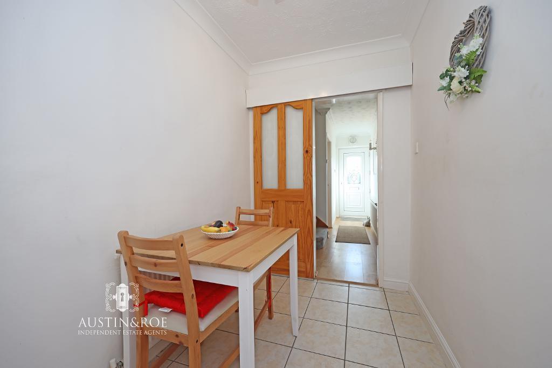
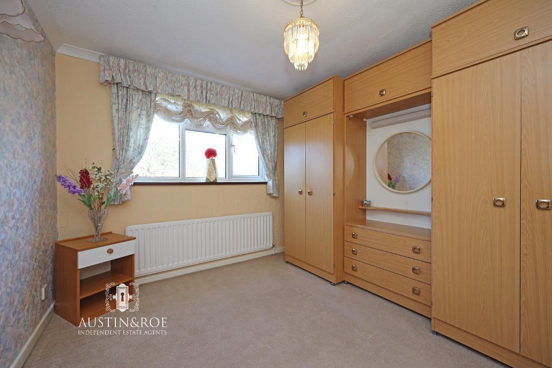
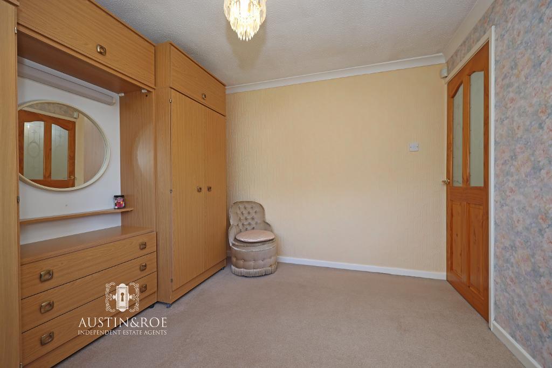
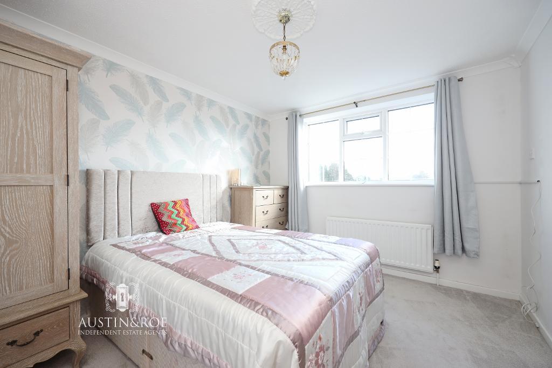
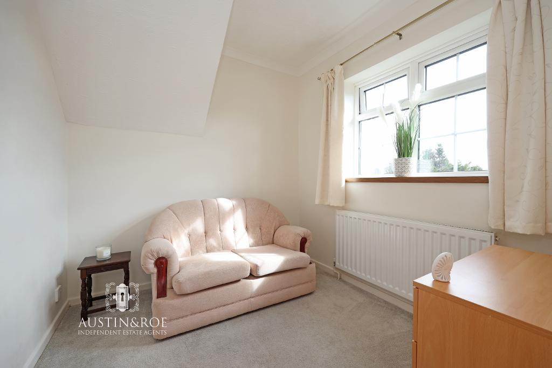
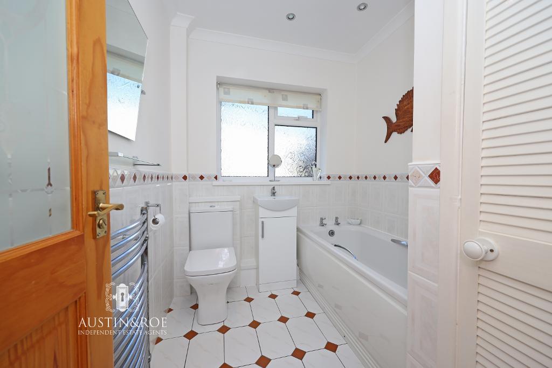
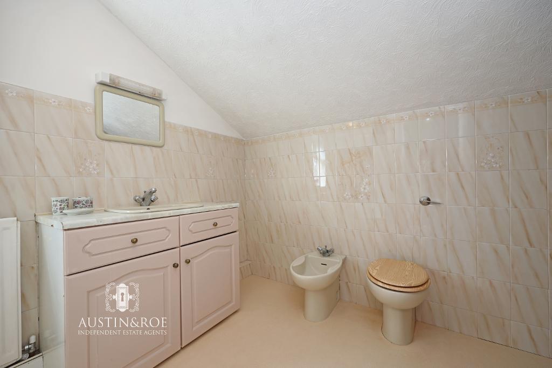
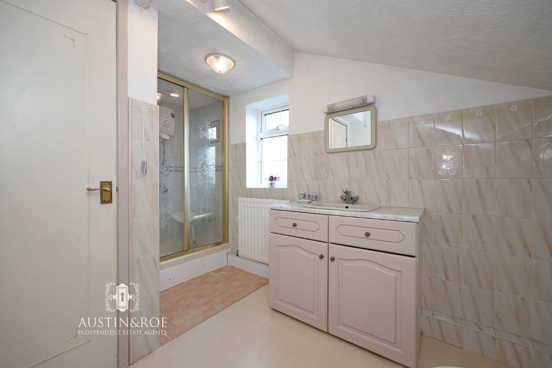
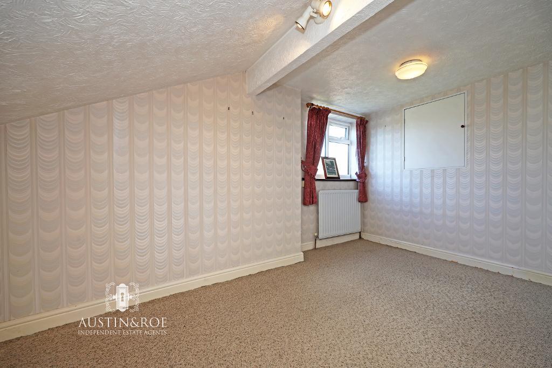
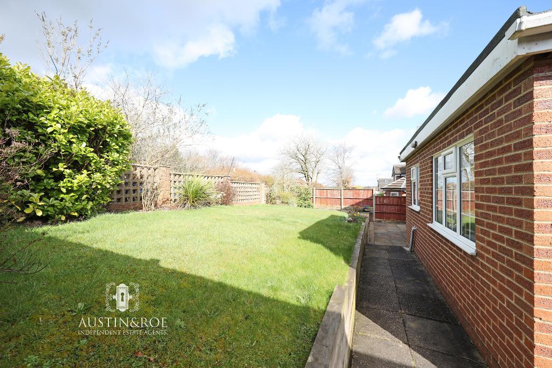
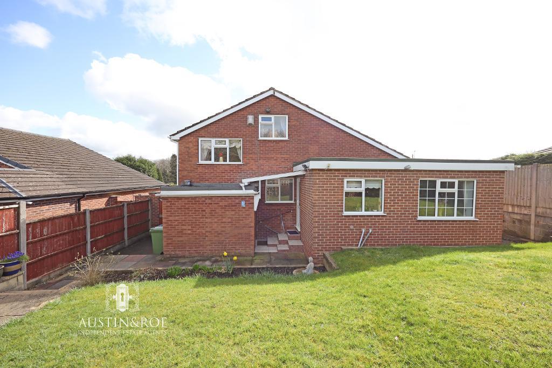
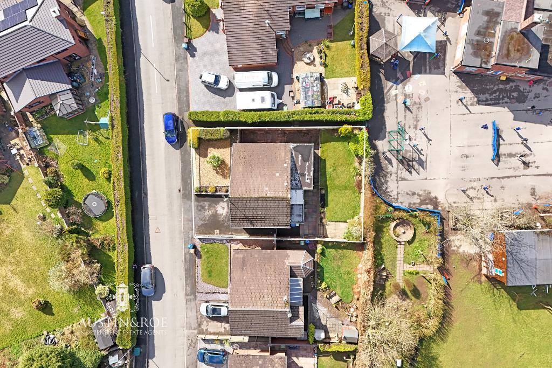
Key Features
- Three/Four Bedroom Detached Property
- Two Bathrooms
- Driveway and Garage
- Enclosed Rear Garden
- Walking Distance to Primary School
- Short Drive into Stone Town Centre
- Good Commuter Links
- No Chain
Summary
Austin & Roe are delighted to offer For Sale this Three/Four Bedroom Detached House in the charming village of Fulford, close to local amenities and walking distance to Fulford primary school.
The property comprises an Entrance Hall, Study, Living Room, Dining Room, Kitchen, Utility, Breakfast Nook, Bathroom and Garage on the Ground Floor; on the First Floor there are two Double Bedrooms; and on the Second Floor a Bathroom and Bedroom 3. The property benefits from gas central heating and double glazing.
At the front of the property is a large Tarmacadam driveway providing off road parking for two vehicles, adjacent to a brick raised flower bed and a gravelled area with central feature palm tree and mature hedging border.
To the rear is a fully enclosed garden of different levels, providing a patio area for alfresco dining and entertaining, a large lawn and mature shrubbery borders. To the side of the property there is a piece of land which is great for a potential extension.
Council Tax Band D
Mains Gas & Electric
Mains Water
Mains Sewerage & Drains
Broadband FTTC
Mobile coverage
You can view the Virtual Tour of this beautiful property on our website, Rightmove or the internet by typing the following link into your browser:
https://my.360picture.uk/tour/3-kingfisher-crescent
Location
The property is in a semi rural area in the charming Village of Fulford, with local amenities, public house, church. etc. and is just a twenty minutes drive to the M6 junction 15.
From our Stone Office, leave Stone on Radford Street A520, leading to Stone Road. Continue for around 1 mile, turning right on to Fulford Road, continue for around 2.8 miles, at the cross roads go straight ahead, Kingfisher Crescent is the second turning on the left. The property is on your left.
Virtual Tour
Ground Floor
Entrance Hallway
13' 8'' x 8' 11'' (4.18m x 2.73m) The Property is entered through a double glazed white composite door with ornate glazed panel in to the Entrance Hallway, which has neutral décor with decorative plaster mouldings framing a feature wall light, a white ceiling with coved cornicing, a wall mounted central heating radiator and wooden flooring. Doors open in to the Study, Living Room, Bathroom and Breakfast Nook and stairs rise to the floor above.
Living Room
21' 11'' x 10' 11'' (6.7m x 3.34m) The spacious Living Room has pale grey décor, a white ceiling with coved cornicing, a double glazed window to the front aspect with a wall mounted central heating radiator below, a coal effect gas fire with ornate marble surround and grey fitted carpet. Glazed double doors open in to the Dining Room.
Dining Room
8' 11'' x 9' 2'' (2.74m x 2.81m) The Dining Room has pale grey décor, a white ceiling with coved cornicing and a central pendant light fitting, a double glazed window to the rear aspect with wall mounted central heating radiator below and grey fitted carpet.
Study/Bedroom Four
7' 11'' x 7' 5'' (2.43m x 2.28m) The Study has neutral décor with one feature floral wallcovering wall, a white ceiling with coved cornicing and central light fitting, a double glazed window to the front aspect with wall mounted central heating radiator below and grey fitted carpet.
Breakfast Nook
7' 10'' x 5' 5'' (2.41m x 1.67m) The Breakfast Nook proceeds the Kitchen, it has neutral décor, a white ceiling with coved cornicing and central light fitting, a wall mounted central heating radiator and pale stone effect ceramic floor tiling.
Kitchen
7' 8'' x 9' 2'' (2.36m x 2.81m)
The Kitchen benefits from half height wall tiling, neutral décor, a white ceiling with central light fitting, a double glazed window to the rear aspect and pale stone effect ceramic floor tiling. There are a selection of wood effect wall and base units, with a granite effect countertop inset with a stainless steel bowl and a half sink with chrome mixer tap, an electric hob with stainless steel extractor fan above and integrated oven and fridge freezer.
A glazed uPVC door opens in to the garden.
Utility
9' 3'' x 9' 4'' (2.84m x 2.87m) The Utility is accessed from the Garden and Garage, it has painted white brickwork, a white ceiling with florescent tube lighting and a ceramic tiled floor. There are a range of wood effect base units with stainless steel sink and spaces for a washing machine and tumble dryer. A door opens in to the Garage.
Garage
20' 3'' x 9' 7'' (6.18m x 2.93m) The useful Garage has painted blockwork walls, a white painted ceiling with florescent tube lighting, a metal 'up and over' garage door opening to the driveway, power points and a concrete floor.
Bathroom
7' 10'' x 6' 2'' (2.41m x 1.9m)
The Bathroom has neutral décor, half height ceramic wall tiles with feature border, a white ceiling with recessed spot lights, an obscured glass window to the rear aspect, a chrome wall mounted heated towel rail and white floor tiling with a burgundy trim.
The white sanitaryware consists of a panel bath with chrome taps, a vanity unit with inset wash hand basin and chrome mixer tap, and a close coupled wc with push button flush.
First Floor
Stairs and Landing
5' 4'' x 2' 11'' (1.65m x 0.89m) The Stairs rise from the Entrance Hallway to the Landing, with neutral décor, a white ceiling with pendant light fitting, pine balustrade and handrail and grey fitted carpet. Doors open in to Bedrooms 1 & 2.
Bedroom 1
11' 9'' x 9' 8'' (3.6m x 2.96m) The First Bedroom has neutral décor with one pale blue feature wall, a white ceiling with central ceiling rose and pendant light, a double glazed window to the rear aspect with wall mounted central heating radiator below and pale grey fitted carpet. Open stairs rise to the Bathroom.
Bedroom 2
10' 9'' x 9' 6'' (3.3m x 2.9m) The Second Bedroom has neutral décor with one feature floral wall, a white ceiling with central ceiling rose and pendant light, a double glazed window to the front aspect with wall mounted central heating radiator below and pale grey fitted carpet.
Second Floor
Bathroom
8' 11'' x 11' 3'' (2.73m x 3.43m)
The Bathroom is accessed via Bedroom 1.
The Bathroom benefits from half height ceramic wall tiling, neutral décor, a white semi sloped ceiling with two light fittings, an obscured glass double glazed window to the front aspect with a wall mounted central heating radiator below and neutral vinyl flooring.
The sanitaryware consists of a showering enclosure with glass screen and electric shower, a vanity unit with countertop sink and chrome mixer tap, a concealed cistern WC with lever flush and a concealed cistern bidet.
A door opens in to the Third Bedroom.
Bedroom 3
13' 1'' x 11' 7'' (4m x 3.54m) The Third Bedroom is accessed via the Bathroom, it has neutral décor, a semi sloped ceiling with two spot light fittings, a double glazed window to the back aspect with a wall mounted central heating radiator below and neutral fitted carpet. A hatch leads to the Loft storage space.
Loft Storage
9' 5'' x 10' 9'' (2.88m x 3.3m) The Loft Space is accessed via Bedroom 3.
Request a Viewing
Additional Information
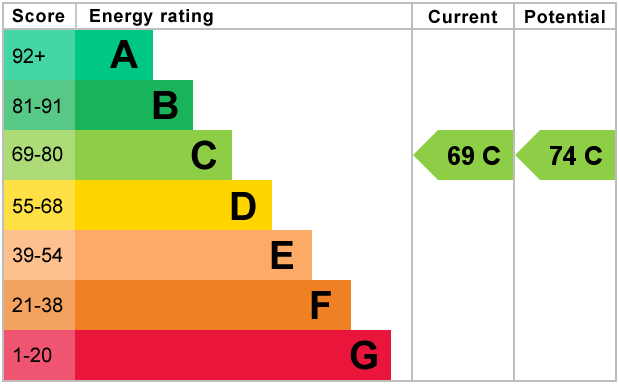
For further information on this property please call 01785 338 570 or e-mail sales@austinandroe.co.uk
