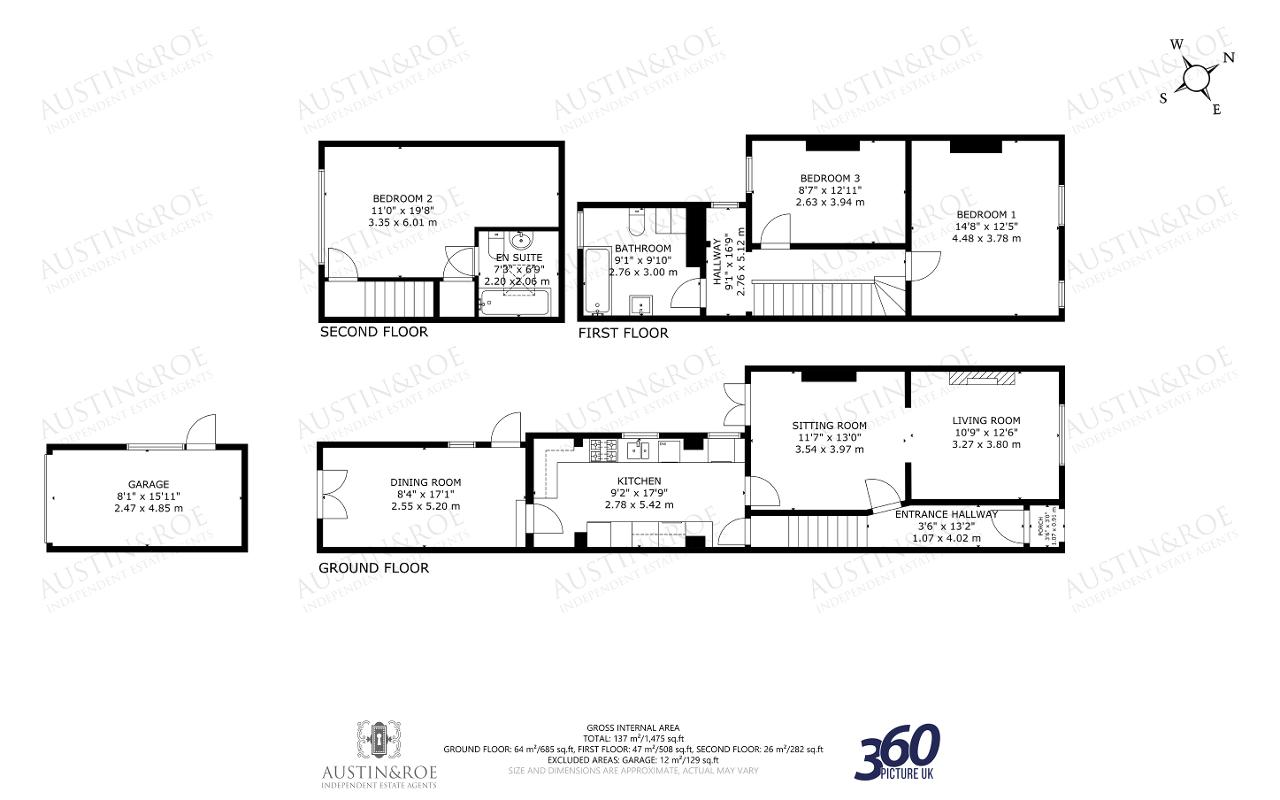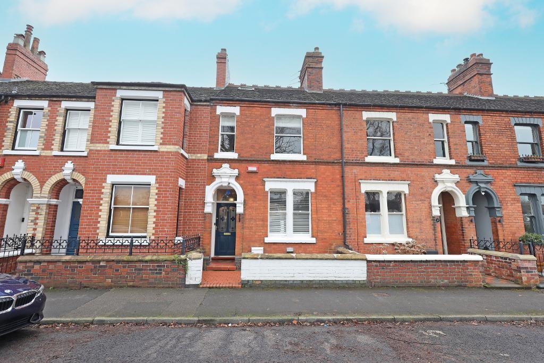
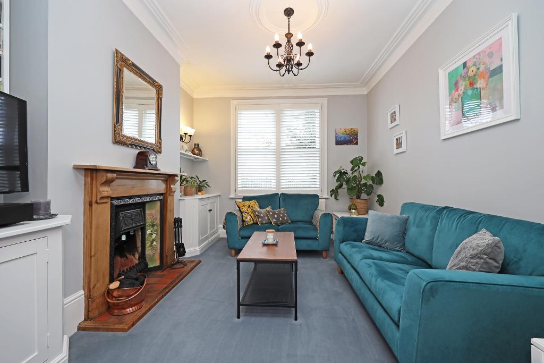
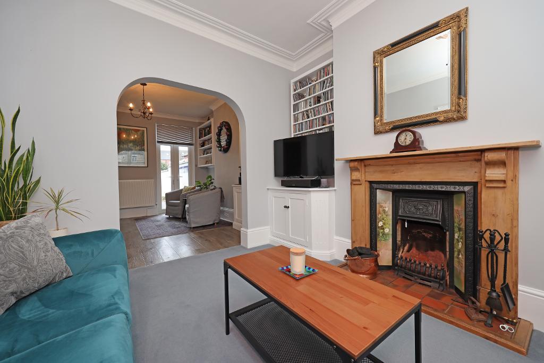
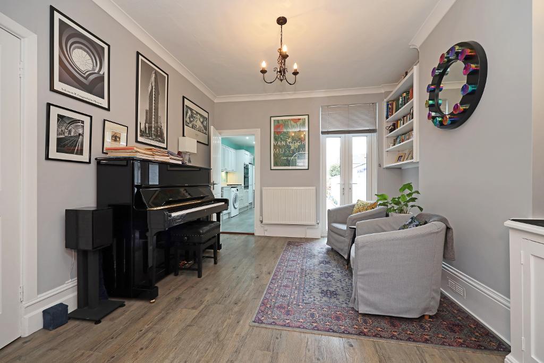
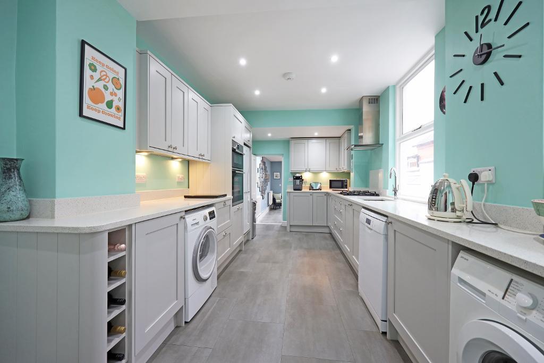
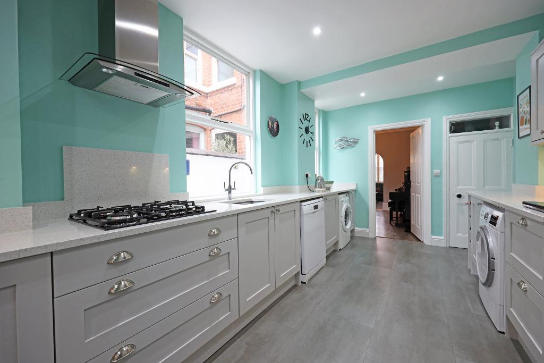
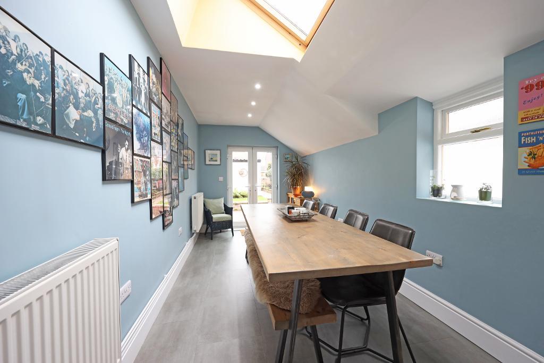
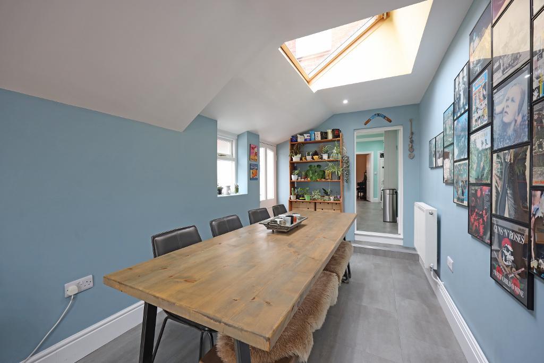
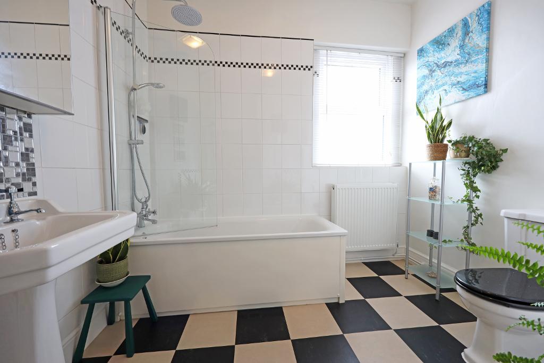
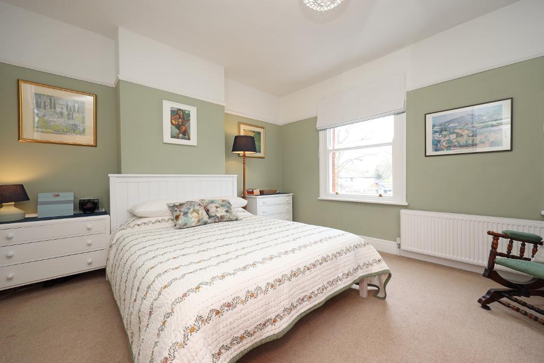
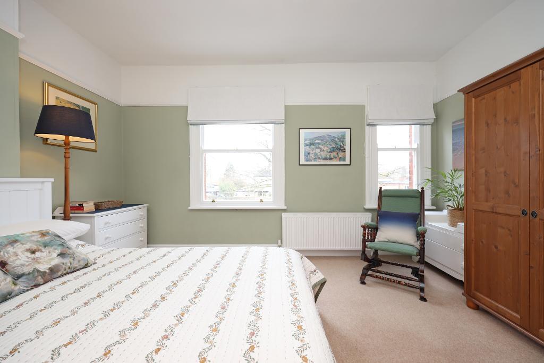
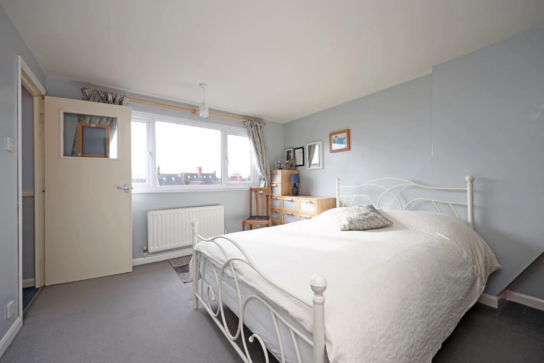
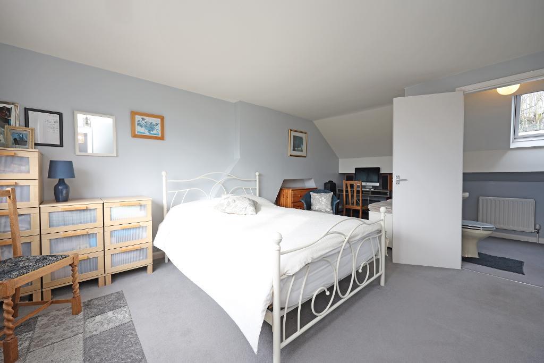
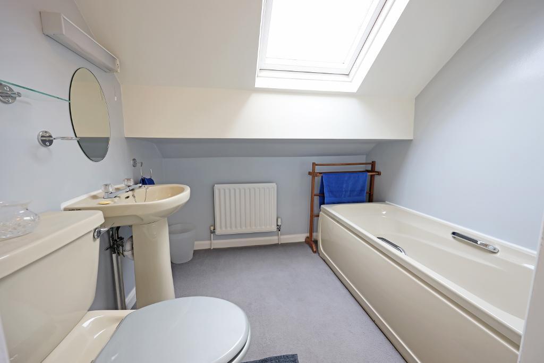

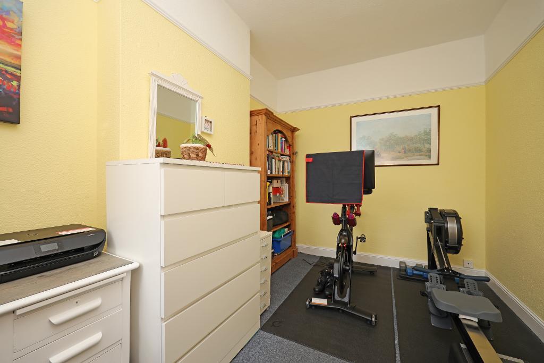
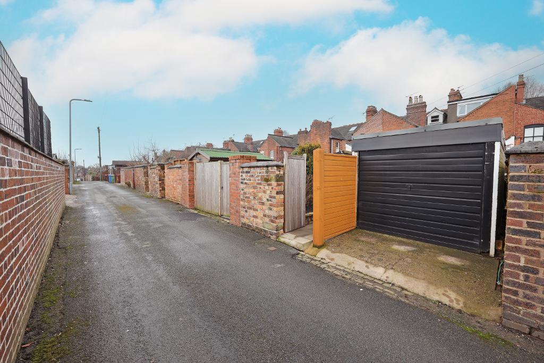
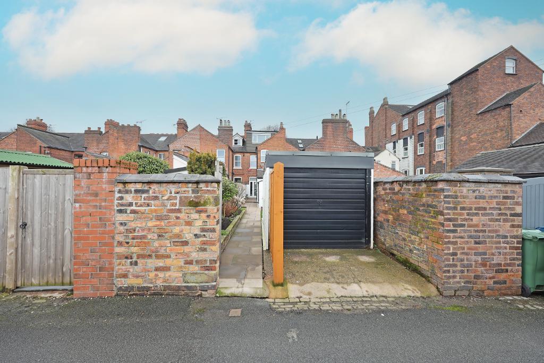
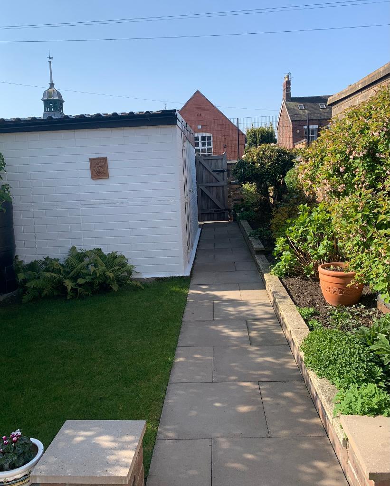
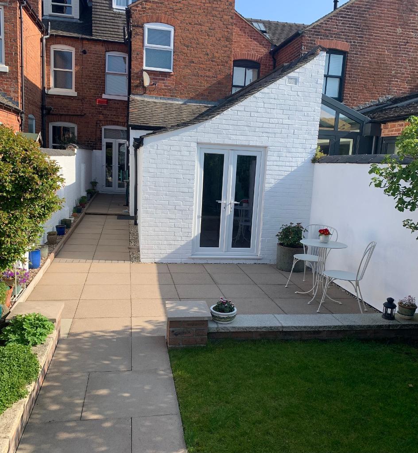
Key Features
- Three Bedroom Mid Terraced House
- Many Original Features
- Two Stunning Reception Rooms
- Newly Fitted Kitchen
- Dining Room/Office
- Large Family Bathroom
- Good Commuter Links
- Town Centre Location
Summary
Austin & Roe have great pleasure in offering for Sale this Three Bedroom Victorian Terraced Property with Original Features and garage to the rear, on the popular Kings Avenue, just a short stroll to Stone Town Centre and the Railway Station.
The Property comprises the Porch, Entrance Hallway, Sitting Room, Living Room, Kitchen and Dining Room on the Ground Floor; to the First Floor is the Landing, Two Double Bedrooms and Bathroom; to the Second Floor is a Large Double Bedroom and En-Suite Bathroom.
At the front of the house is a dwarf wall with paved area and a red brick path with step up to the front door. To the rear of the property is a long walled South Facing garden with paved areas for alfresco dining and outdoor entertaining, mature borders, a raised lawned area, garage and a gate to the service road beyond.
Council Tax Band D
Mains Electric and Gas
Mains Water, Drains & Sewerage
Broadband FTTC
Mobile coverage
Low Risk of Flooding
You can view the virtual tour for this lovely property on our website, Rightmove, On The Market or by typing the following link into your subject bar:-
https://my.360picture.uk/tour/6-kings-avenue
Location
From our Stone Office head North on Radford Street, take the third left on to Kings Avenue, the Property is on your left.
Virtual Tour
Ground Floor
Porch
3' 6'' x 2' 11'' (1.07m x 0.91m) The Entrance Porch has stepped access from the street level, onto Minton style tiles, with exposed brick walls and carved stone surround. The ceiling is painted white with cornice detail, and a feature lantern pendant light.
Entrance Hallway
13' 2'' x 3' 6'' (4.02m x 1.07m) The property is entered through a blue hard wood door with decorative glass panels with coloured lights and a transom window above. The welcoming Entrance Hallway has neutral décor, half height dado rail with textured wall covering below, a white ceiling with pendant light fitting, coved cornices and decorative archway, a wall mounted central heating radiator and beautiful Minton style floor tiles. There is a door opening into the Sitting Room and Stairs rising to the Landing above.
Sitting Room
11' 7'' x 13' 0'' (3.54m x 3.97m)
The Sitting Room has pale grey décor, coved cornices, a white ceiling with central light fitting, French Windows leading to the rear aspect, a wall mounted central heating radiator, fitted low level storage cupboard and high level shelving, wood effect flooring and power points.
A door leads to the Kitchen and an open archway into the Living Room.
Living Room
10' 8'' x 12' 5'' (3.27m x 3.8m)
The Living Room has pale grey décor and coved cornices, a white ceiling with central ceiling rose and light fitting, the original sash window to the front aspect with fitted shutters and a wall mounted central heating radiator below, two fitted low level storage cupboards and high level shelving, a beautiful open fireplace with wooden surround and patterned tile inserts, blue fitted carpet and power points.
An open archway through to the Living Room.
Kitchen
17' 9'' x 9' 1'' (5.42m x 2.78m)
The Kitchen has turquoise décor, a white ceiling with recessed spotlights, two double glazed windows to the side aspect and grey Karndean flooring.
There is a selection of pale grey wall and base units with white quartz countertops and upstand, inset with a grey composite one-and-a-half sink, drainer and dual lever chrome mixer tap, a ceramic gas hob with integrated double oven and grill. There are spaces for a dishwasher, washing machine, tumble dryer and fridge-freezer.
Dining Room
17' 0'' x 8' 4'' (5.2m x 2.55m) The Dining Room has pale blue décor, a white semi vaulted ceiling with Velux roof window and recessed spot lights, a double glazed window and timber door to the side aspect and French windows to the rear, two wall mounted central heating radiators and Karndean flooring.
First Floor
Stairs and Landing
9' 0'' x 16' 9'' (2.76m x 5.12m) The Stairs rise to the half galleried landing above having pale blue décor, a white ceiling with central pendant light fitting, a white balustrade, a wall mounted central heating radiator, blue fitted carpets and doors opening into the Two Bedrooms, the Family Bathroom and the Stairs to the Third Bedroom.
Bedroom 1
14' 8'' x 12' 4'' (4.48m x 3.78m) The First Bedroom has sage green walls with white picture rail and white décor above, a white ceiling with central pendant light fitting, two sash windows to the front aspect with wall mounted radiator below and neutral fitted carpet.
Bedroom 3
12' 11'' x 8' 7'' (3.94m x 2.63m) The Third Bedroom has pale yellow walls with white picture rail and white décor above, a white ceiling with central pendant light fitting, a double glazed window to the rear aspect with wall mounted radiator below and blue fitted carpet.
Family Bathroom
9' 0'' x 9' 10'' (2.76m x 3m)
The large Family Bathroom has white décor, with white wall tiling and black contrast trim, a white ceiling with central light fitting, a double glazed window to the rear with fitted blind, a full height louvre doored storage cupboard, two central heating radiators and black / white chequerboard floor tiles.
The white sanitaryware consists of a panel bath with shower above and glass screen, a pedestal wash hand basin with chrome taps, and a close coupled WC with lever flush.
Second Floor
Bedroom 2
19' 8'' x 10' 11'' (6.01m x 3.35m) The Second Bedroom has pale grey décor, a white semi vaulted ceiling with central pendant light fitting, a double glazed window to the rear aspect with central heating radiator below and pale grey fitted carpet. There is also a large built in storage cupboard and a door leads to the En-Suite Bathroom.
En-Suite
7' 2'' x 6' 9'' (2.2m x 2.06m) The En-Suite has pale blue décor, a white vaulted ceiling with opening Velux roof window and central light fitting, a wall mounted central heating radiator and grey fitted carpet. The cream coloured sanitaryware consists of a panel bath with chrome taps, a pedestal wash hand basin with chrome taps and a close coupled WC with lever flush.
Exterior
Outside Spaces
At the front of the house is a dwarf wall with paved area and a red brick path with step up to the front door. To the rear of the property is a long walled garden with paved areas for alfresco dining and outdoor entertaining, mature borders, a raised lawned area, garage and a gate to the service road beyond.
Garage
15' 10'' x 8' 10'' (4.85m x 2.7m)
Request a Viewing
Additional Information
For further information on this property please call 01785 338 570 or e-mail [email protected]
