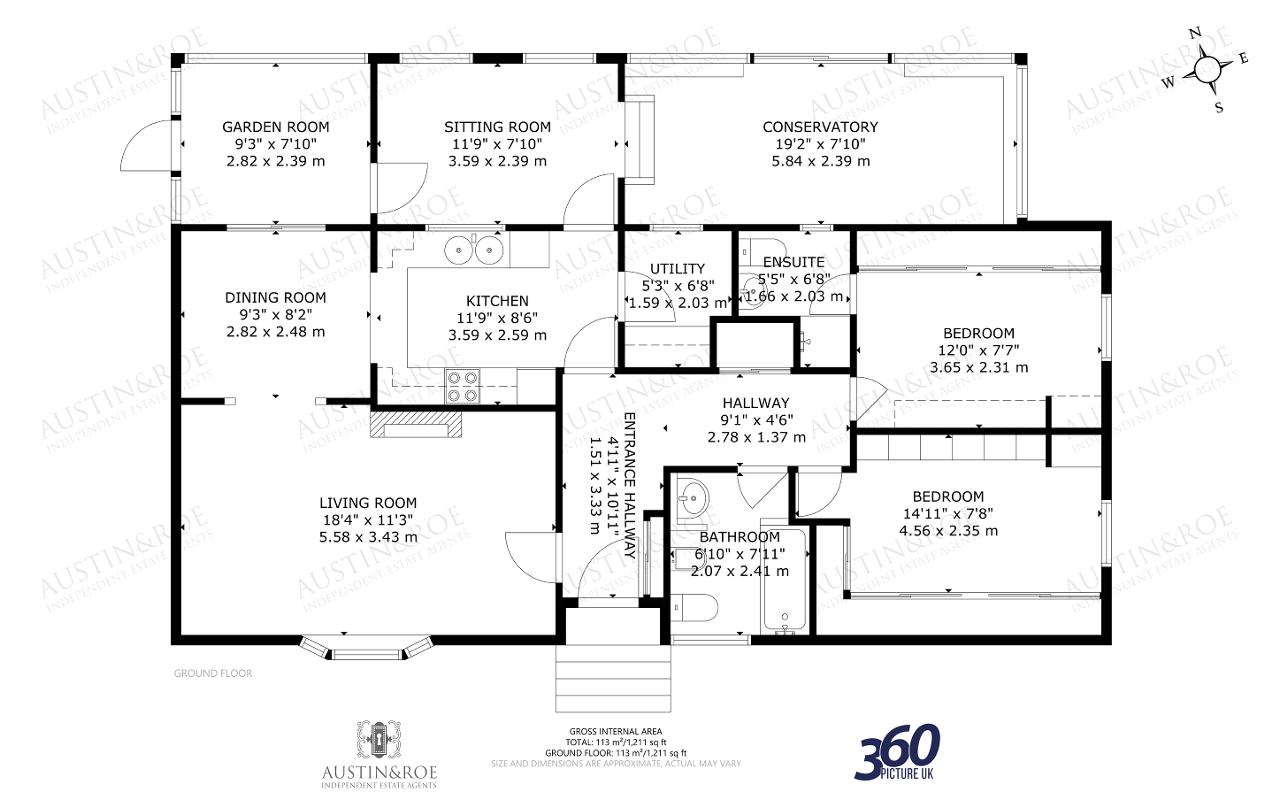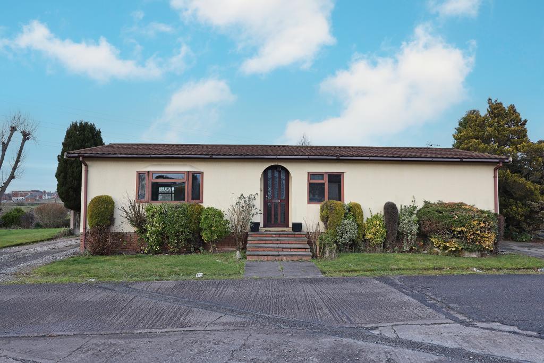
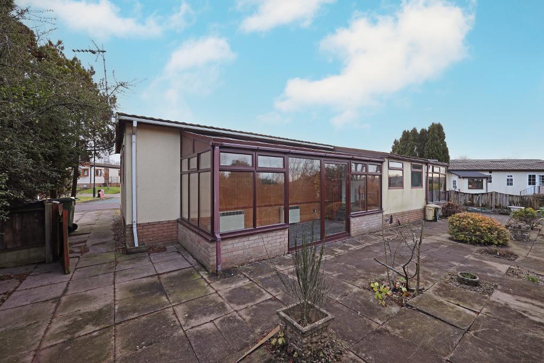
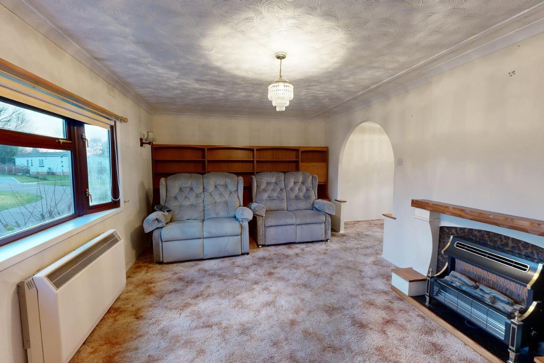
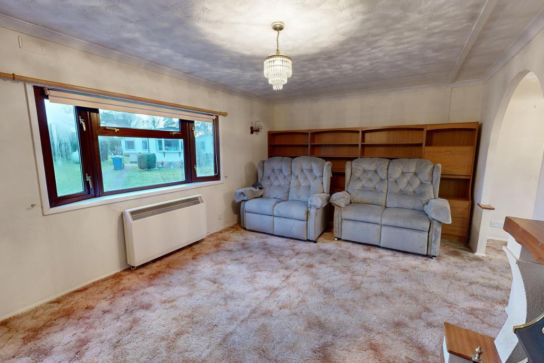
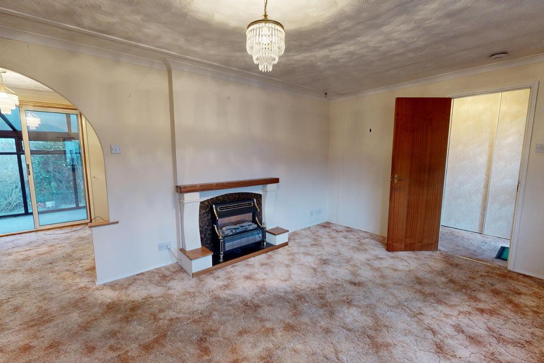
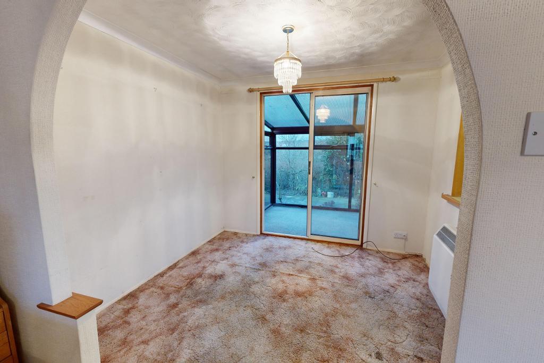
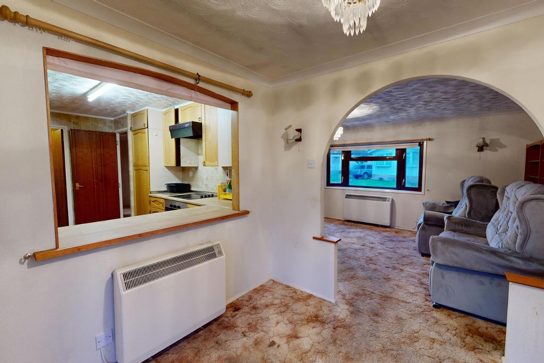
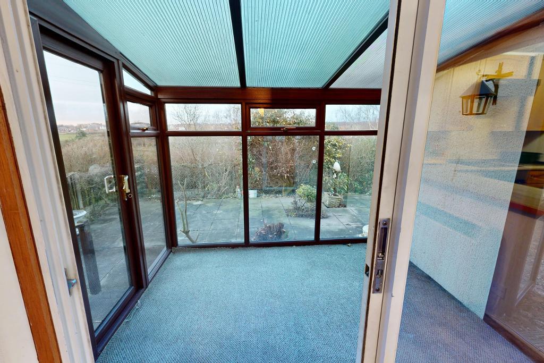
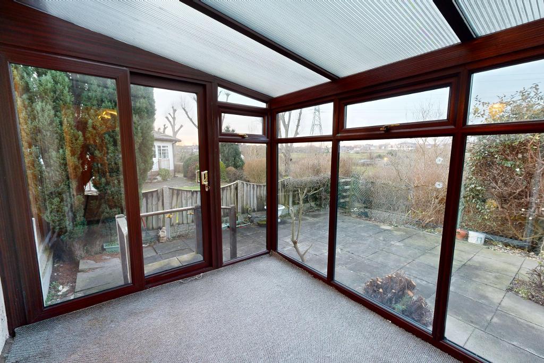
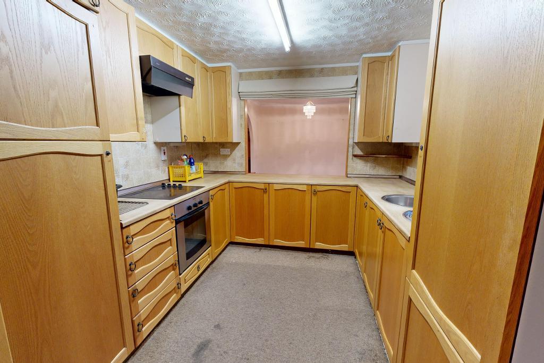
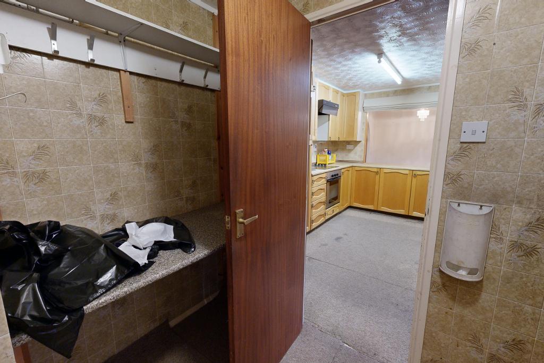
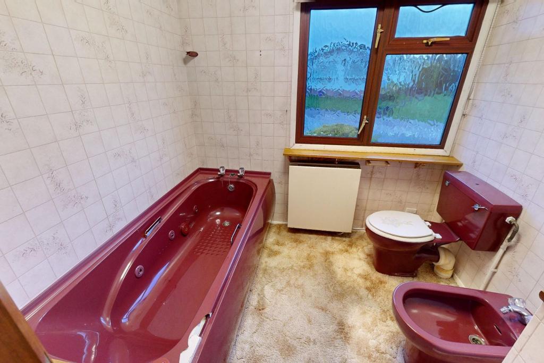
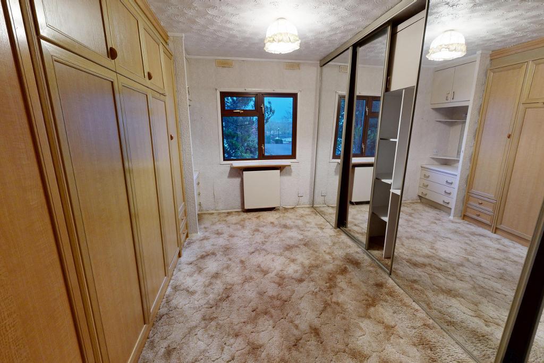
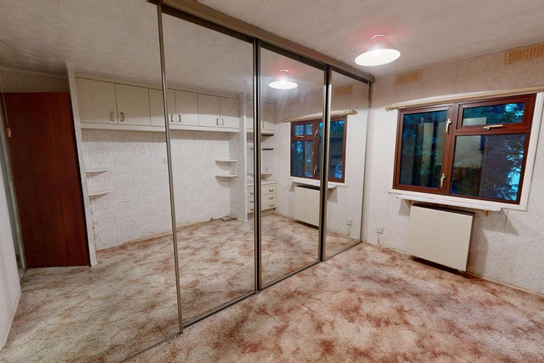
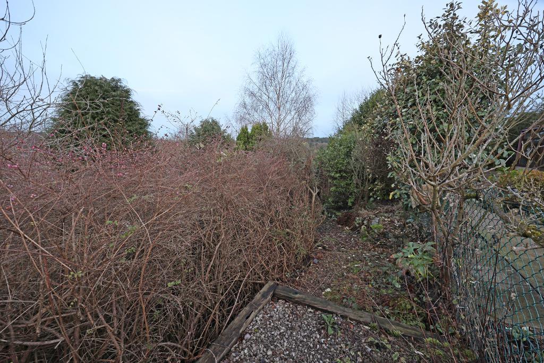
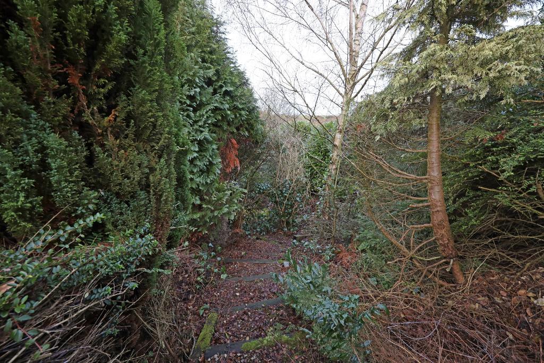
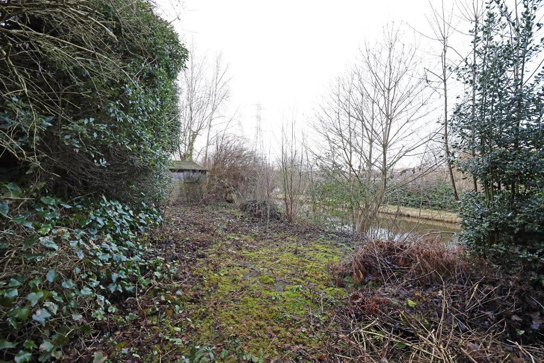
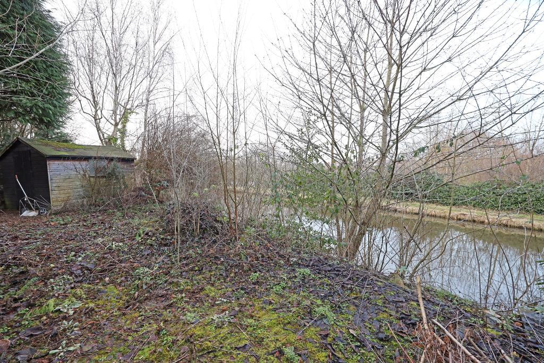
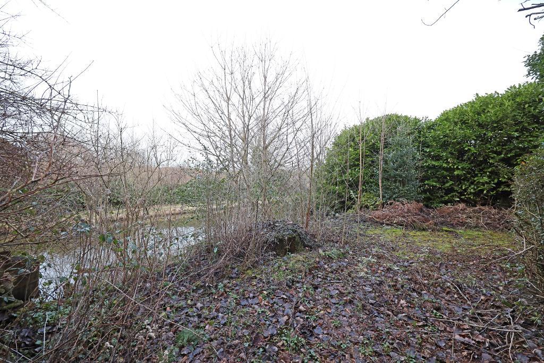
Key Features
- Two Bedroom Park Home
- Spacious Living Spaces
- Enclosed Rear Garden
- Master Bedroom with En-Suite
- For Over 55's Only
- Close to Local Amenities
- Shugburgh Hall and Cannock Chase nearby
Summary
Austin & Roe are delighted to offer for Sale this Two Bedroom Park Home in need of cosmetic refurbishment on the popular over 55's Lodgefield Park in Baswich, two miles from the market town of Stafford. Just a short walk to local amenities which include shops and a post office, and a Doctors surgery is within 1 mile. A bus stop is located nearby and provides bus links into Stafford and neighbouring towns.
The Property comprises the Entrance Hallway, Living Room, Dining Room, Kitchen, Utility, Garden Room, Sitting Room, Conservatory, Master Bedroom with En-Suite a further double Bedroom and Family Bathroom.
Externally to the front of the Property is lawned area with mature shrubbery borders and paved path leading to the front door, there is a paved parking space to the side and to the rear of the Property is a low maintenance paved garden, with mature shrubbery borders and timber Summerhouse.
Council Tax Band A
Mains Electric
Mains Water, Drains & Sewerage
Broadband FTTC
Mobile coverage
Low Risk of Flooding
You The can view the virtual tour for this lovely property on our website, Rightmove, On The Market or by typing the following link into your subject bar:-
https://my.360picture.uk/tour/21-lodgefield-park
Virtual Tour
Ground Floor
Entrance Hallway
10' 11'' x 4' 11'' (3.33m x 1.51m) Through a timber effect uPVC Glazed door in to the Entrance Hall, which has a textured ceiling with central light fitting, beige anaglypta wallcovering and beige patterned fitted carpet. Leading through to the Hallway.
Living Room
18' 3'' x 11' 3'' (5.58m x 3.43m) The Living Room has a double glazed bay window to the front aspect with a wall mounted electric central heating radiator below, a textured ceiling with central pendant light fitting, beige anaglypta wallcovering, an electric fire with wooden mantle and beige patterned fitted carpet.
Dining Room
9' 3'' x 8' 1'' (2.82m x 2.48m) The Dining Room has an opening through to the Kitchen with a wall mounted electric central heating radiator below, a textured ceiling with central pendant light fitting, beige anaglypta wallcovering, glass sliding doors through to the Garden Room and beige patterned fitted carpet.
Kitchen
11' 9'' x 8' 5'' (3.59m x 2.59m) The Kitchen has full height ceramic wall tiles, a textured ceiling with a fluorescent tube light fitting, a double glazed window to the Sitting Room and open window to the Dining Room and grey fitted carpet. There is a range of wooden wall and base units, with wood effect countertop inset with a circular stainless steel sink and drainer and electric hob and an integrated electric oven with extractor hood above.
Utility
5' 2'' x 6' 7'' (1.59m x 2.03m) The Utility has full height ceramic wall tiling, a high level double glazed window to the Conservatory, hot and cold water feeds and waste pipe.
Sitting Room
11' 9'' x 7' 10'' (3.59m x 2.39m) The Sitting room has a sloped ceiling with central spot light fitting, two double glazed windows to the rear aspect, a wall mounted electric central heating radiator and green patterned fitted carpet. An obscured glass door opens in to the Garden room, timber door in to the Kitchen and an open archway leads to the Conservatory with two steps down.
Garden Room
9' 3'' x 7' 10'' (2.82m x 2.39m) The Garden Room is of uPVC construction, with full height glazing and a sloped polycarbonate roof and grey fitted carpet. A sliding door opens in to the Garden, sliding glazed doors in to the Dining Room and timber door in to the Sitting Room.
Conservatory
19' 1'' x 7' 10'' (5.84m x 2.39m)
The Conservatory is of uPVC construction, with brick dwarf wall, glazing above and a sloped polycarbonate roof. There are two wall mounted central heating radiators, obscured glass windows in to the Utility and En-Suite. two wall lights and green pattered carpet.
Three steps lead up to the Sitting Room.
Hallway
9' 1'' x 4' 5'' (2.78m x 1.37m)
The Hallway has a textured ceiling with central light fitting, beige anaglypta wallcovering, an electric central heating radiator and beige patterned fitted carpet.
Doors lead in to the two Bedrooms and family bathroom, and sliding doors conceal a storage space.
Bedroom 1
11' 11'' x 7' 6'' (3.65m x 2.31m) Bedroom 1 has a double glazed window to the side aspect with a wall mounted electric central heating radiator below, white patterned anaglypta wallcovering, fitted wardrobes with sliding mirrored doors, high level fitted cupboards and beige patterned fitted carpet.
En-Suite
5' 5'' x 6' 7'' (1.66m x 2.03m) The En-Suite Shower Room has full height ceramic wall tiling, a double glazed window with obscured glass in to the Conservatory, a white textured ceiling with central light fitting and no floor covering. The beige sanitaryware consists of a pedestal wash hand basin with chrome taps, a shower tray with curtain pole and electric shower, and a close couple WC with lever flush.
Bedroom 2
14' 11'' x 7' 8'' (4.56m x 2.35m) Bedroom 2 has a double glazed window to the side aspect with a wall mounted electric central heating radiator below, white patterned anaglypta wallcovering, fitted wardrobes with sliding mirrored doors to one wall, wooden fitted wardrobes to the other and beige patterned fitted carpet.
Bathroom
6' 9'' x 7' 10'' (2.07m x 2.41m) The Bathroom has full height ceramic wall tiling, a double glazed window with obscured glass in to the front aspect, a white textured ceiling with central light fitting and beige fitted carpet. The plum sanitaryware consists of a panel bath with chrome taps, a pedestal wash hand basin with chrome taps, a bidet and a close couple WC with lever flush.
Request a Viewing
Additional Information
Ground Rent :£204.29 per year, this is reviewed each year.
Water not included- Water Supplier is Severn Trent.
Only ONE Pet is allowed once the current Pet has passed the pet can not be replaced.
No Vans
No Campervans
Only One Car
For further information on this property please call 01785 338 570 or e-mail sales@austinandroe.co.uk
