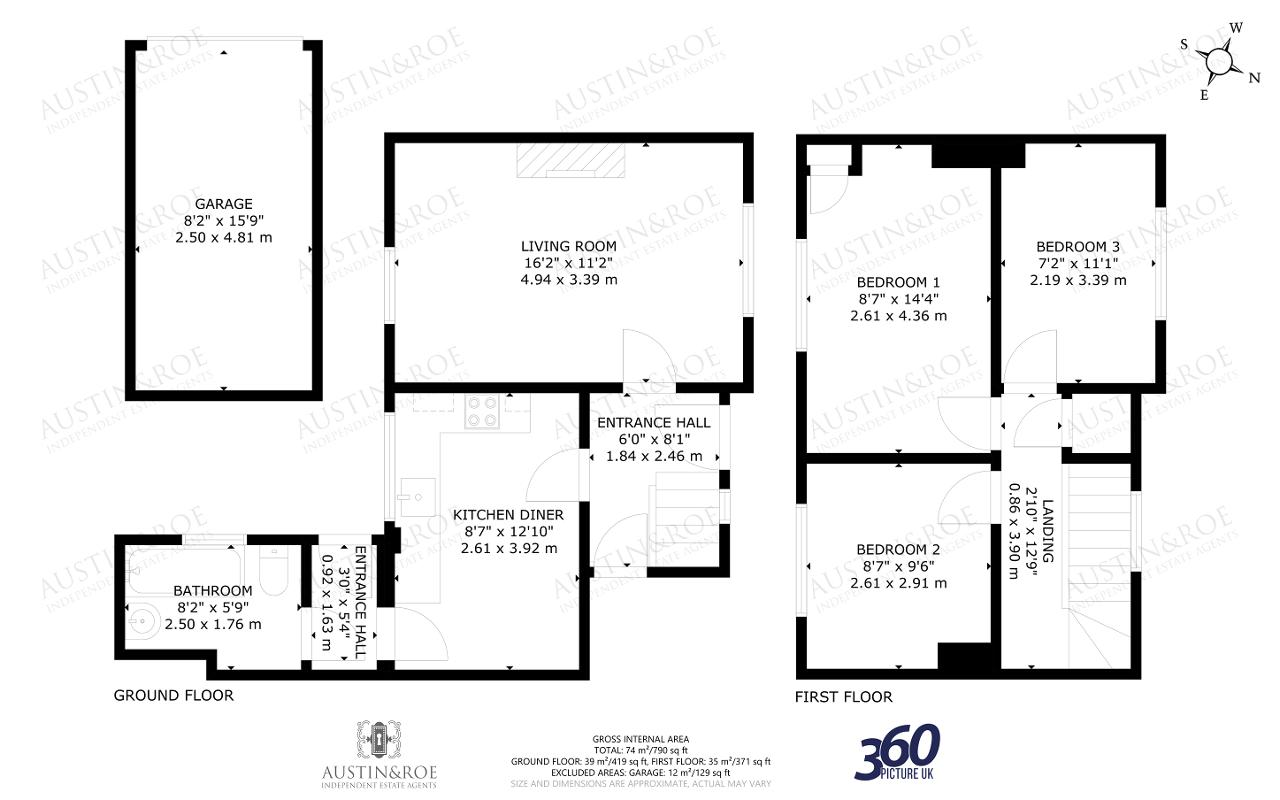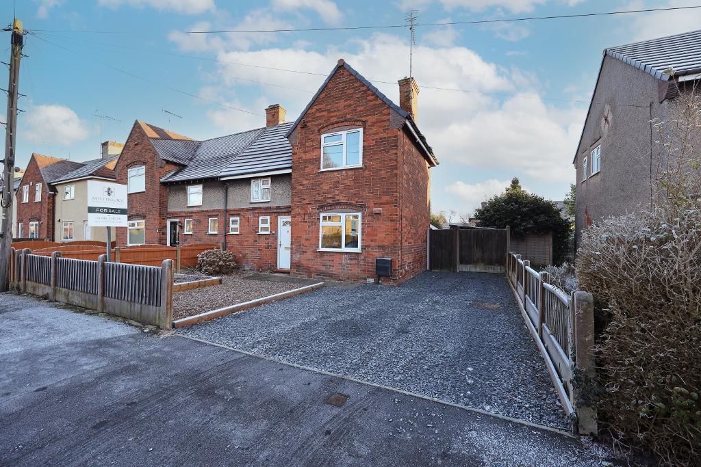
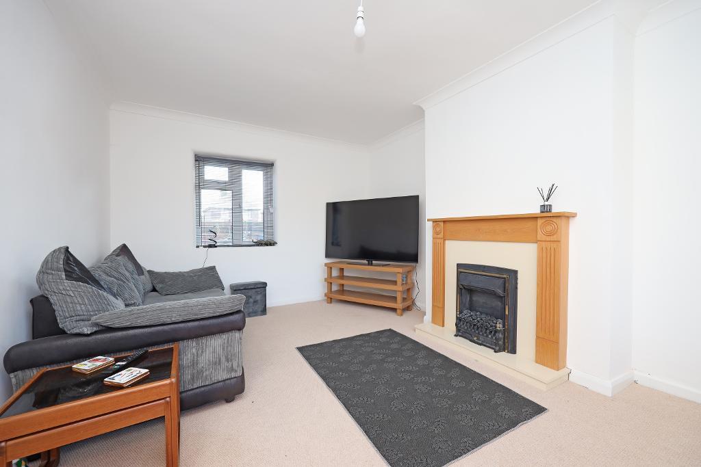
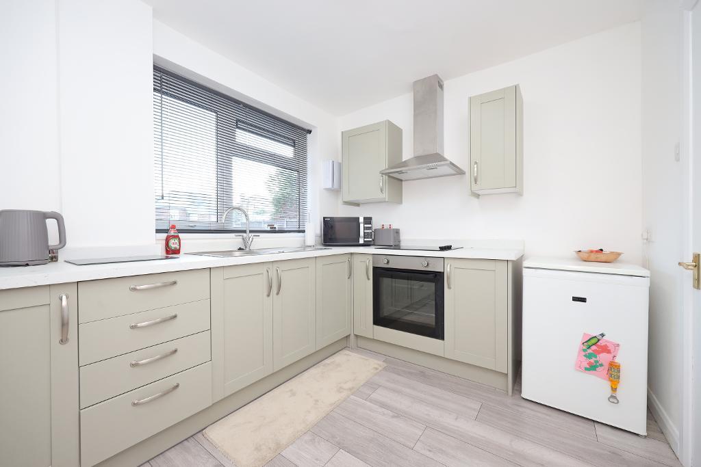
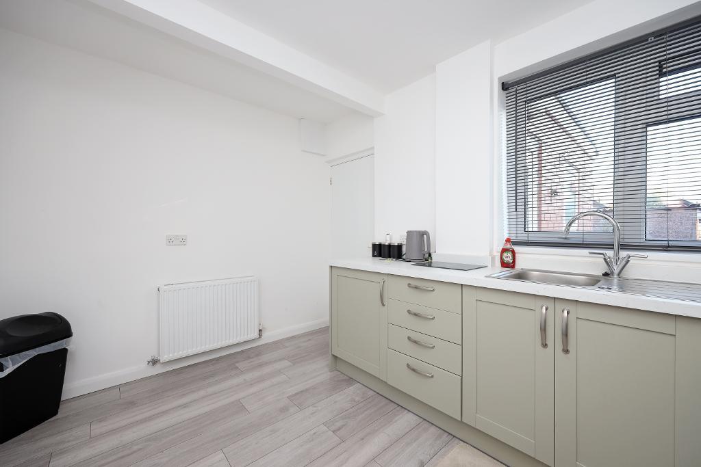
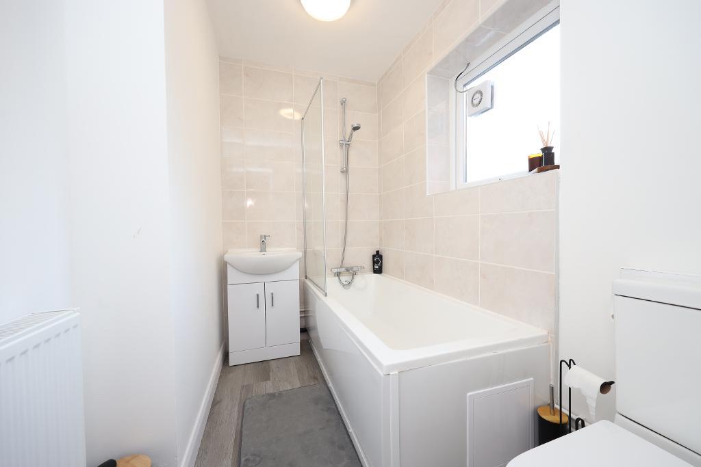
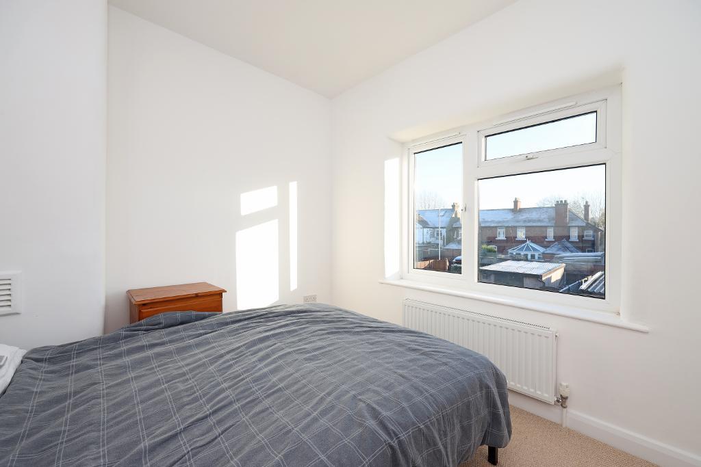
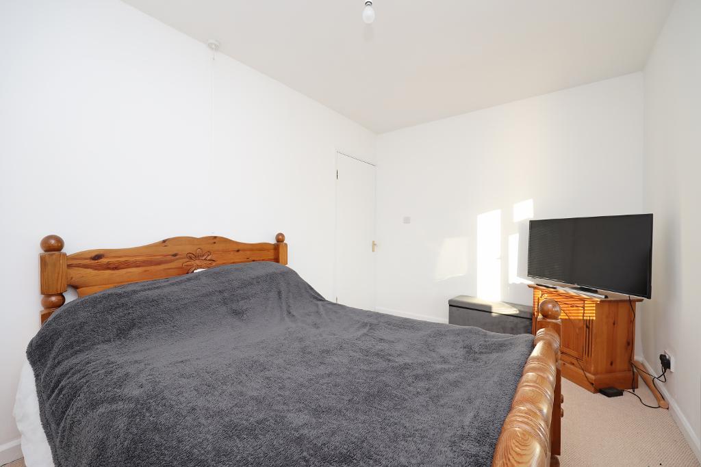
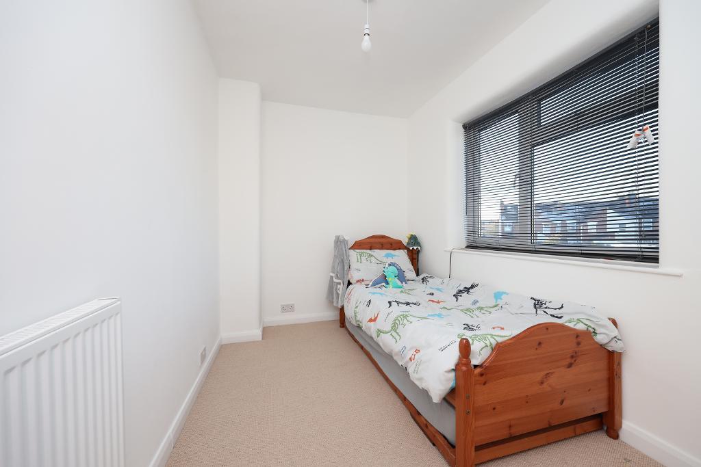
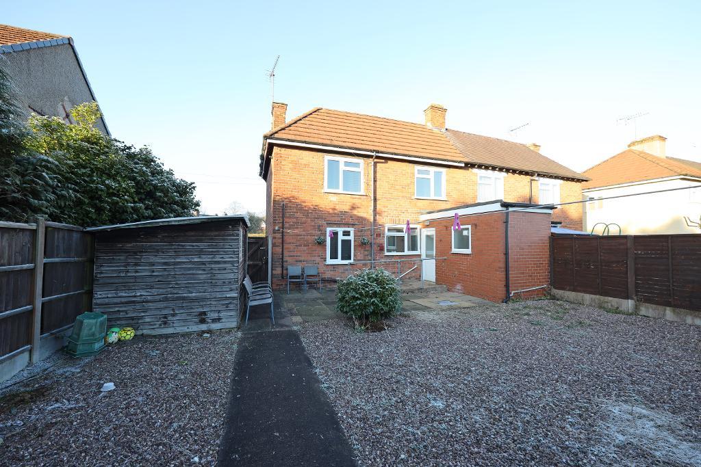
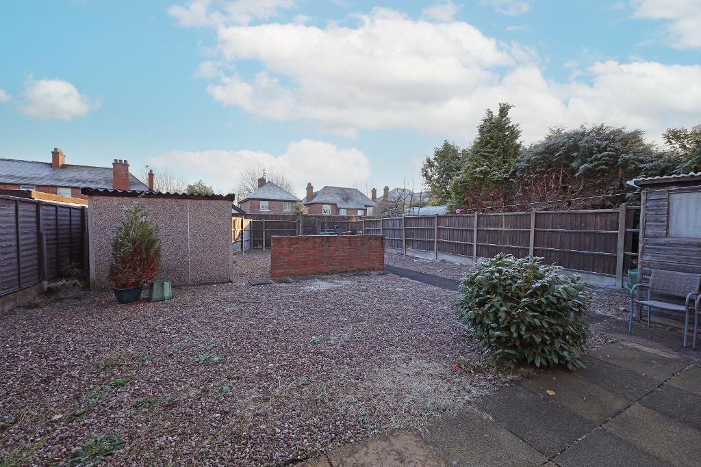
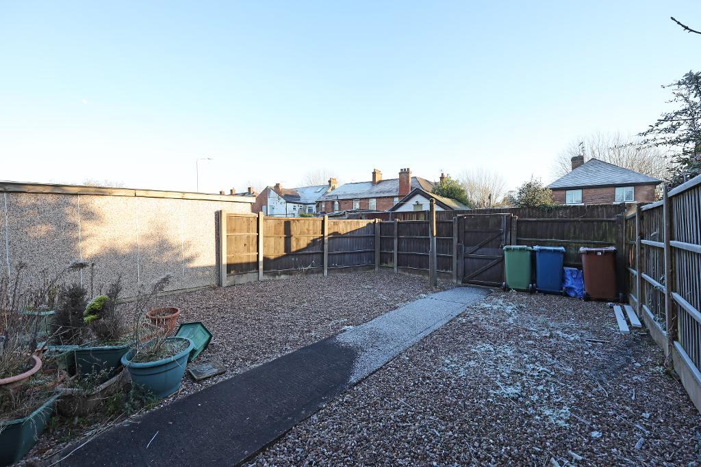
Key Features
- Three Bedroom Semi Detached House
- Off Road Parking and Garage
- Large Enclosed Rear Garden
- Neutrally Decorated
- Great Commuter Links
- Close to Stafford Town Centre
- Gas Central Heating and Double Glazing
Summary
Austin & Roe are delighted to offer for Sale this spacious Three Bedroom Semi-Detached House, with off road parking for two cars, a single garage and large enclosed rear Garden, close to Stafford's Town Centre with its array of shops, restaurant's, cinema and amenities, with great commuter links to the M6 Motorway and Stafford's main line Train Station.
The Property comprises an Entrance Hall, Living Room, Kitchen Diner and Bathroom on the Ground Floor; to the First Floor is the Landing, Three Bedrooms and Storage Cupboard.
Externally to the front of the Property is a large gravelled driveway with space for two cars, a raised flower bed and a paved path leading to the front door. To the rear is a large low maintenance enclosed garden, mainly gravelled with well maintained timber fencing, access to the Garage and access road.
Council Tax Band B
Mains Electric and Gas
Mains Water, Drains & Sewerage
Broadband FTTC
Mobile coverage
Low Risk of Flooding.
You The can view the virtual tour for this lovely property on our website, Rightmove, On The Market or by typing the following link into your subject bar:-
https://my.360picture.uk/tour/57-bedford-avenue
Location
From Stafford Train Station, turn right on to Station Road, then left on to the A518 Newport Road, at the Queensway traffic island take the first exit on to the A34, at the traffic island take the third exit on to the A518, turn left on to Corporation Street and right on to Bedford Avenue. The property is on your right.
Virtual Tour
Ground Floor
Entrance Hallway
6' 0'' x 8' 0'' (1.84m x 2.46m) Enter through a white composite door with glazed arched panel into the Entrance Hallway, which has white décor, a white ceiling with central light fitting, a wall mounted radiator, neutral fitted carpet and white doors opening in to the Living Room and Kitchen Diner. Stairs rise to the first floor.
Living Room
16' 2'' x 11' 1'' (4.94m x 3.39m) The Living Room has white décor, a white ceiling with central light fitting and coved cornicing, dual aspect double glazed windows to the front and rear aspects with fitted blinds, a wall mounted central heating radiator, a gas fireplace with wooden surround and stone hearth and neutral fitted carpet.
Kitchen Diner
12' 10'' x 8' 6'' (3.92m x 2.61m)
The contemporary Kitchen Diner has white décor, a white ceiling with central light fitting, a double glazed window with fitted blinds to the rear aspect, a wall mounted central heating radiator and pale wood effect vinyl flooring.
There is a range of pale grey wall and base units with marble effect counter top, inset stainless steel sink with swan neck chrome mixer tap, an inset electric hob with integrated oven below and stainless steel extractor fan above and space for a fridge freezer.
Rear Entrance Hall
3' 0'' x 5' 4'' (0.92m x 1.63m) The rear Entrance Hall has white décor, a white ceiling with central light fitting and sand coloured vinyl flooring. A door opens into the bathroom and a double glazed uPVC door opens to the Garden.
Family Bathroom
8' 2'' x 5' 9'' (2.5m x 1.76m) The Family Bathroom has white décor, with full height stone effect ceramic wall tiles to two walls, an obscured glass double glazed window to the rear aspect, a wall mounted central heating radiator and pale wood effect vinyl flooring. The white bathroom suite consists of a panel bath with glass shower screen and chrome fittings, a white vanity unit with inset sink and chrome mixer tap, and a close coupled WC with push button flush.
First Floor
Staircase and Landing
12' 9'' x 2' 9'' (3.9m x 0.86m)
The Staircase rises from the Entrance Hallway, it has white décor, a white ceiling, two double glazed windows of varying heights, white balustrade and handrail and neutral fitted carpet.
The Landing has white décor, a white ceiling with central light fitting, neutral fitted carpet and doors leading in to the three bedrooms and storage cupboard.
Bedroom 1
14' 3'' x 8' 6'' (4.36m x 2.61m) Bedroom 1 has white décor, a white ceiling with central light fitting, a double glazed window with fitted blinds to the rear aspect with a wall mounted central heating radiator below, a single fitted storage cupboard and neutral fitted carpet.
Bedroom 2
9' 6'' x 8' 6'' (2.91m x 2.61m) Bedroom 2 has white décor, a white ceiling with central light fitting and access hatch to the roof space above, a double glazed window to the rear aspect with a wall mounted central heating radiator below and neutral fitted carpet.
Bedroom 3
11' 1'' x 7' 2'' (3.39m x 2.19m) Bedroom 3 has white décor, a white ceiling with central light fitting, a double glazed window with fitted blinds to the rear aspect, a wall mounted central heating radiator and neutral fitted carpet.
Exterior
Garage
8' 2'' x 15' 9'' (2.5m x 4.81m) The pebbledash sectional concrete garage is located to the rear of the garden, with vehicular access from a small adjacent access road. It has secure 'up and over' metal door.
Outside Spaces
Externally to the front of the Property is a large gravelled driveway with space for two cars, a raised flower bed and a paved path leading to the front door. To the rear is a large low maintenance enclosed garden, mainly gravelled with well maintained timber fencing, access to the Garage and access road.
Request a Viewing
Additional Information
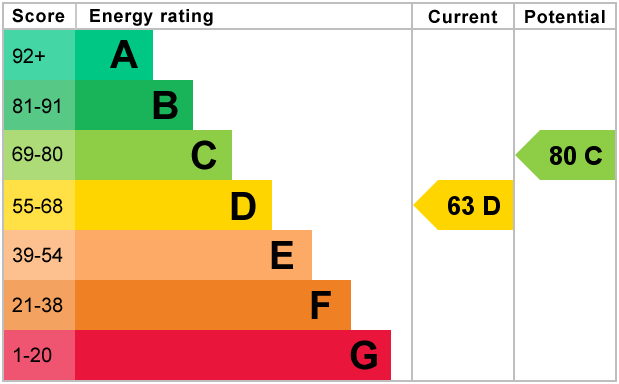
For further information on this property please call 01785 338 570 or e-mail [email protected]
