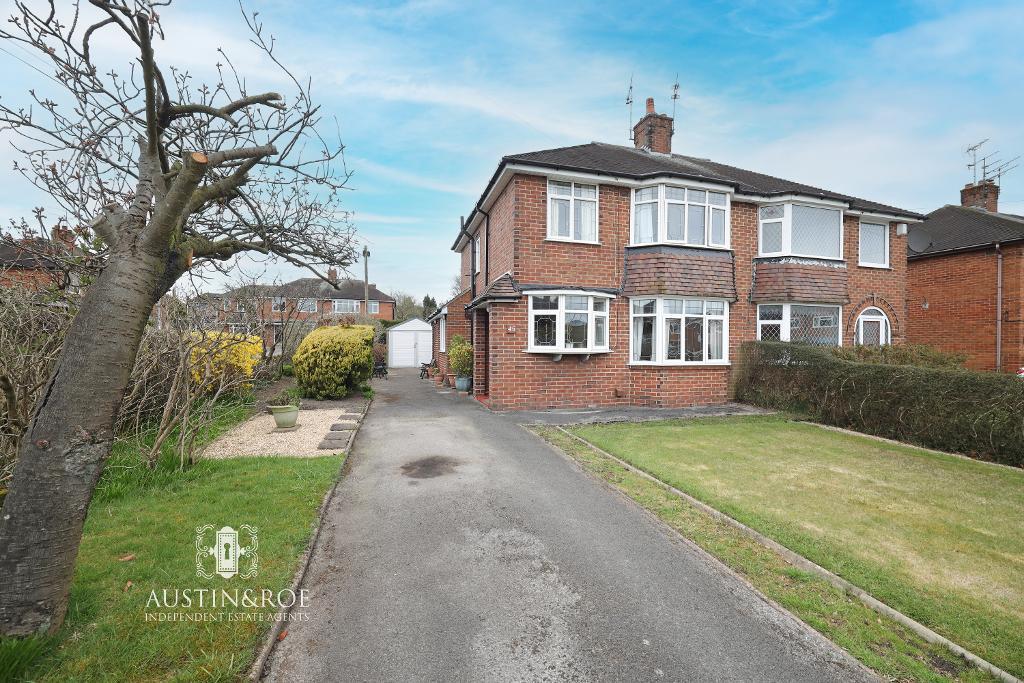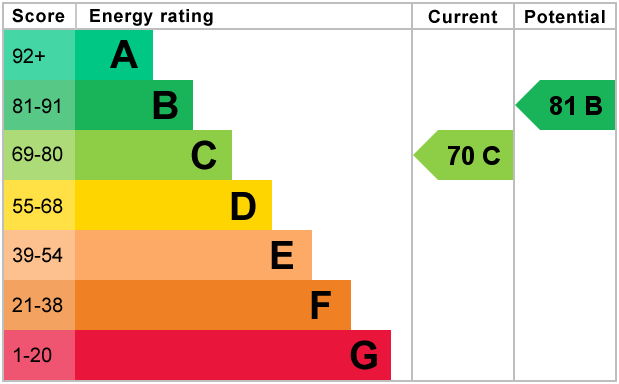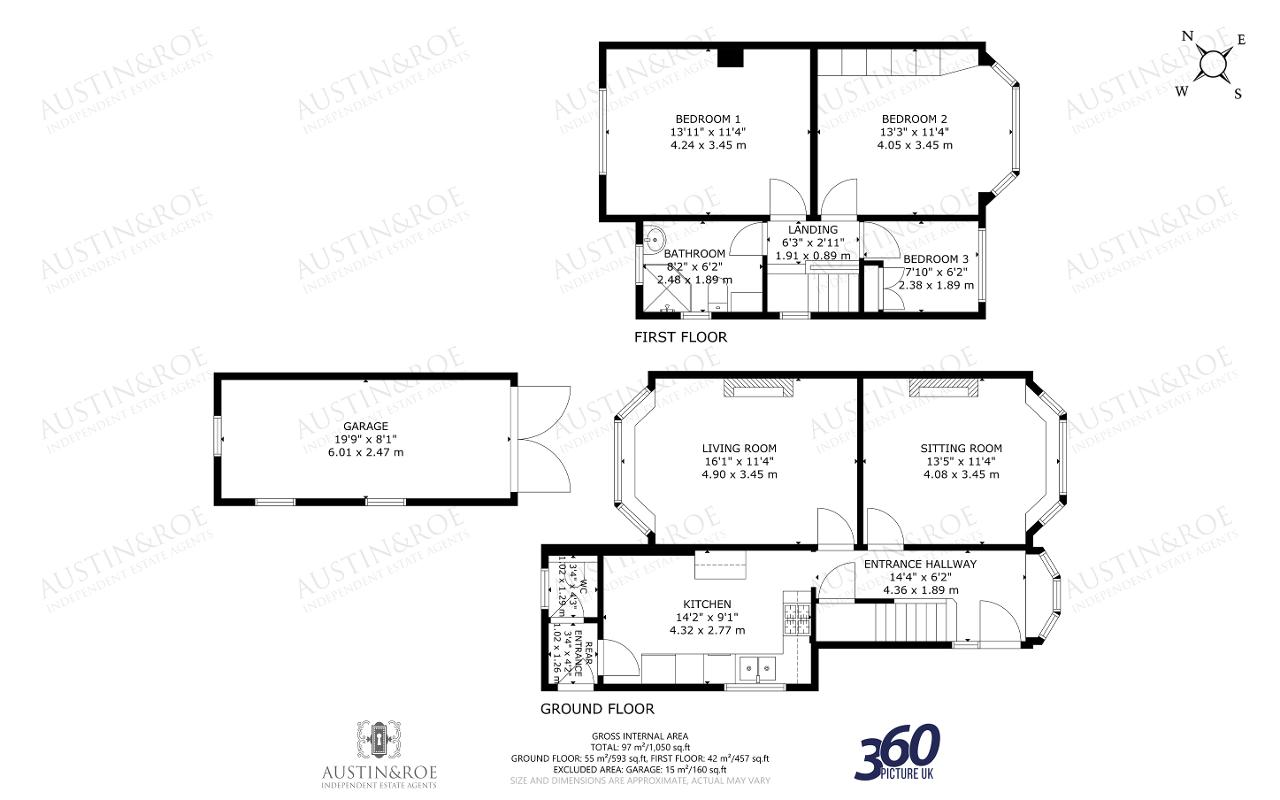












Key Features
- Three Bedroom Semi Detached House
- Sought after Location
- Three Bedrooms
- Driveway and Garage
- Gas Central Heating and Double Glazing
- Good Commuter Links
- Large Corner Plot to Extend
- Traditional Family Home
Summary
Austin & Roe have great pleasure in offering For Sale this Three Bedroom Semi Detached property with driveway for multiple vehicles close to local amenities and reputable schools.
The property comprises an Entrance Hallway, Sitting Room, Living Room, Kitchen and Guest Cloakroom on the Ground Floor; on the First Floor is the Landing, Three Bedrooms and Family Bathroom. The property benefits from a detached garage, gas central heating and double glazing.
At the front of the property is a Tarmacadam driveway which extends to the side towards the Garage and rear Garden, there are two lawned areas, and borders of mature trees and shrubbery.
To the rear of the property is an enclosed garden mainly laid to lawn with mature borders and a paved patio area for alfresco dining and outdoor entertaining.
Council Tax Band C
Mains Electric
Mains Water, Drains & Sewerage
Broadband FTTC
Mobile coverage
Low Risk of Flooding
You The can view the virtual tour for this lovely property on our website, Rightmove, On The Market or by typing the following link into your subject bar:-
https://my.360picture.uk/tour/45-crossfield-avenue
Location
From our Stone Office head North on the A520 Radford Street, continue for 4 miles, at the roundabout, take the 3rd exit onto Windmill Hill/A520, go straight on at the first roundabout and right at the second, on to Grindley Lane B5029, at the roundabout, take the 2nd exit and stay on Grindley Ln/B5029, turn right onto Uttoxeter Rd/A521, turn right onto Stallington Rd, turn right onto Crossfield Avenue the Property is on your Right.
Virtual Tour
Ground Floor
Entrance Hallway
14' 3'' x 6' 2'' (4.36m x 1.89m)
The Property is entered through a wooden panelled door with ornate central leaded glass panel in to the Entrance Hallway, which has neutral wallcovering, a white ceiling with central pendant light fitting, a double glazed leaded bay window to the front aspect with wall mounted central heating radiator below and beige patterned fitted carpet.
Glass panel doors open in to the Living Room and Sitting Room, and an opening in to the Kitchen.
Sitting Room
13' 4'' x 11' 3'' (4.08m x 3.45m) The Sitting Room has neutral décor with a feature floral wallcovering to the chimney alcoves, a contemporary stone effect inset gas fire, a double glazed bay window to the front aspect, wall lighting, and beige fitted carpet.
Living Room
16' 0'' x 11' 3'' (4.9m x 3.45m) The Living Room has neutral décor, a double glazed bay window to the rear aspect with a wall mounted central heating radiator below, an open coal effect gas fire with ornate walnut surround, wall lighting and beige fitted carpet.
Kitchen
14' 2'' x 9' 1'' (4.32m x 2.77m)
The Kitchen benefits from full height wall tiling, and wooden Tudor effect panelling, a white ceiling with two spot light fittings, a double glazed window to the side aspect and beige fitted carpet.
There are a range of wooden wall and base units with a white laminate worktop inset with a stainless steel double bowl sink and chrome mixer tap, a gas hob with extractor hood above, a integrated oven and spaces for a washing machine and fridge freezer.
Guest Cloakroom
4' 2'' x 3' 4'' (1.29m x 1.02m) The Guest Cloakroom has neutral décor, a central light fitting, a double glazed window to the rear aspect, a white WC with lever flush and beige fitted carpet.
Rear Entrance Hall
3' 4'' x 4' 1'' (1.02m x 1.26m) The Rear Entrance Hall has neutral décor, a white ceiling with central light fitting, wall hooks, and beige fitted carpets. A uPVC door opens in to the Garden.
First Floor
Stairs and Landing
2' 11'' x 6' 3'' (0.89m x 1.91m) The Stairs rise from the Entrance Hallway with a quarter turn, having neutral décor, a double glazed window to the side aspect, a solid painted balustrade and handrail and beige fitted carpet. The Landing continues in décor style, with doors opening in to the Three Bedrooms and Family Bathroom. A ceilng hatch provides access in to the roof space above.
Bedroom 1
13' 10'' x 11' 3'' (4.24m x 3.45m) The First Bedroom has neutral wallcovering with a white ceiling and pendant light fitting. A double glazed window to the rear aspect with wall mounted central heating radiator below and beige fitted carpet.
Bedroom 2
13' 3'' x 11' 3'' (4.05m x 3.45m) The Second Bedroom has neutral wallcovering with a white ceiling and pendant light fitting. A double glazed window to the front aspect with wall mounted central heating radiator below and blue patterned fitted carpet.
Bedroom 3
7' 9'' x 6' 2'' (2.38m x 1.89m) The Third Bedroom has neutral geometric patterned wallcovering with a white ceiling and pendant light fitting. A double glazed window to the front aspect with wall mounted central heating radiator below and beige fitted carpet.
Family Bathroom
8' 1'' x 6' 2'' (2.48m x 1.89m) The Family Bathroom benefits from neutral full height ceramic wall tiling, a white ceiling with glass light fitting, a wall mounted central heating radiator, an obscured glass window to the rear aspect and black / white ceramic floor tiling. The cream Bathroom suite consists of a pedestal wash hand basin with chrome taps, a corner showering cubicle with glass and chrome screen and electric shower, and a close coupled WC with lever flush.
Exterior
Outside Spaces
The Property is set on a generous corner plot, with a long Tarmacadam driveway which extends to the side towards the Garage and rear Garden, there are two lawned areas, and borders of mature trees and shrubbery.
To the rear of the property is an enclosed garden mainly laid to lawn with mature borders and a paved patio area for alfresco dining and outdoor entertaining.
Garage
The Garage is of concrete construction with corrugated metal roof and wooden double doors.
Request a Viewing
Additional Information

For further information on this property please call 01785 338 570 or e-mail sales@austinandroe.co.uk

