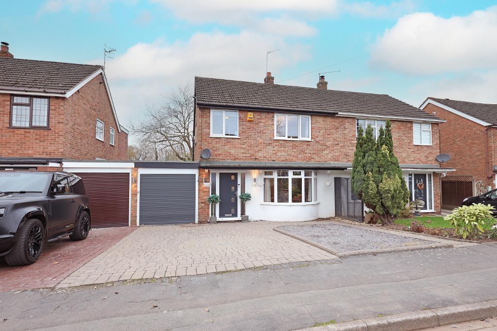
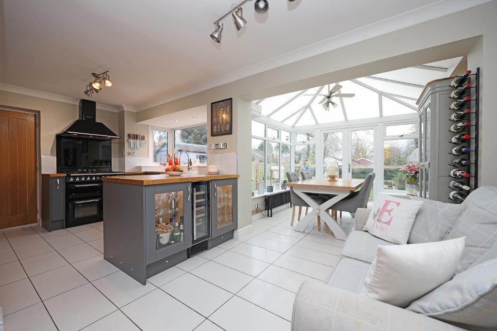
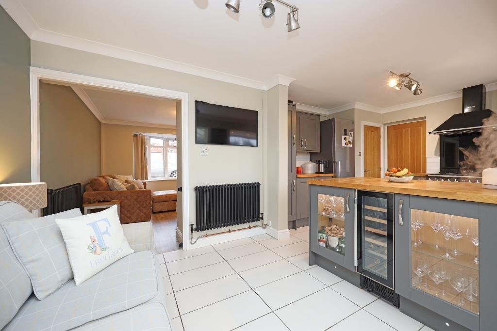
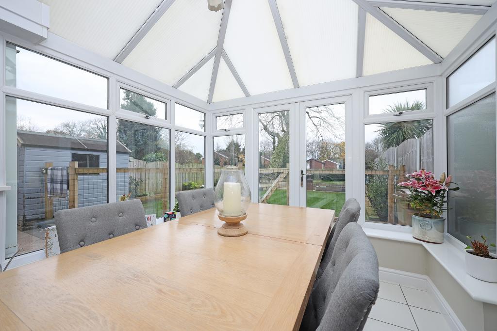
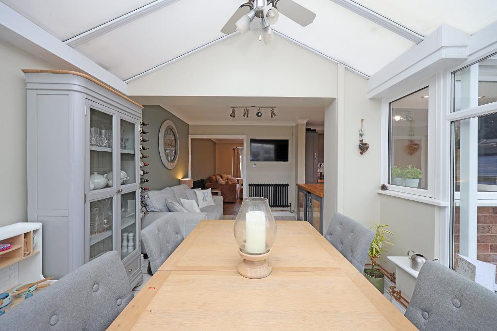

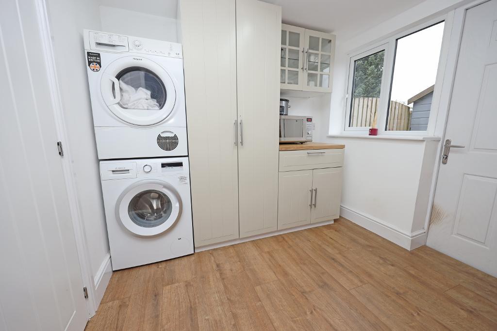

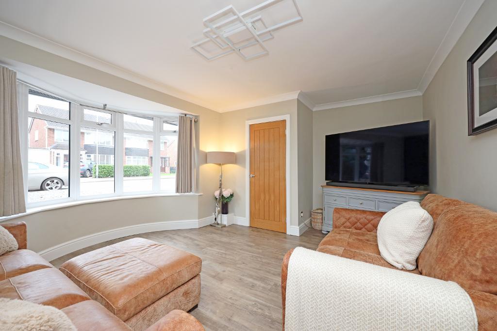
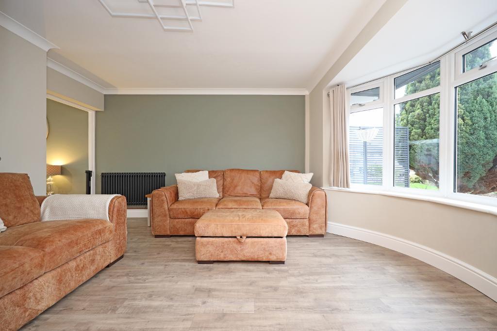



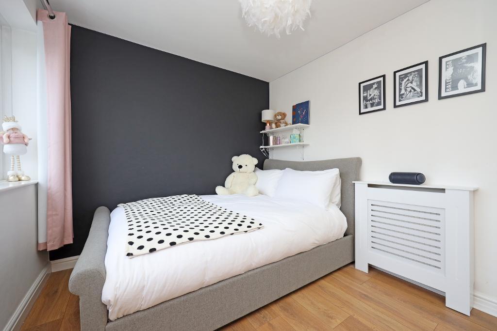
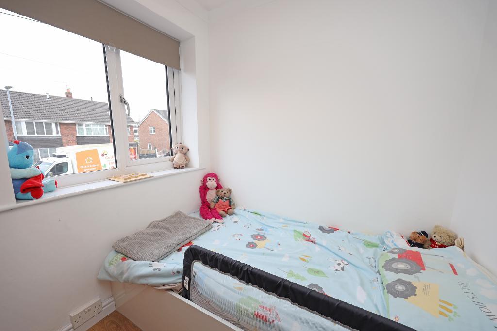
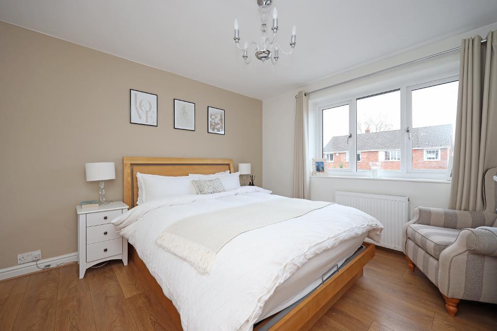



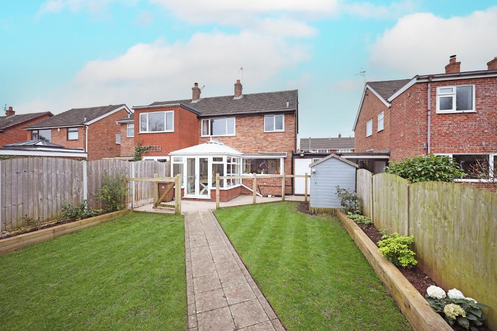
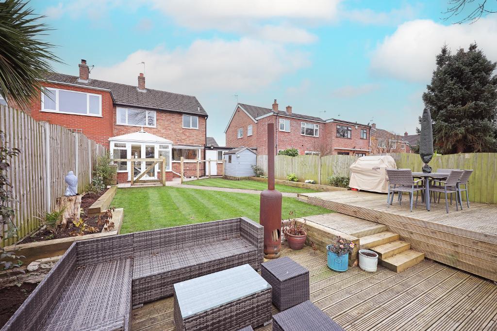
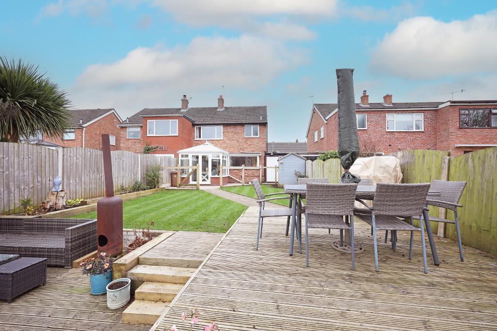
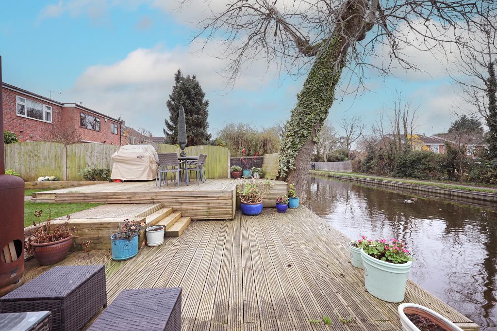
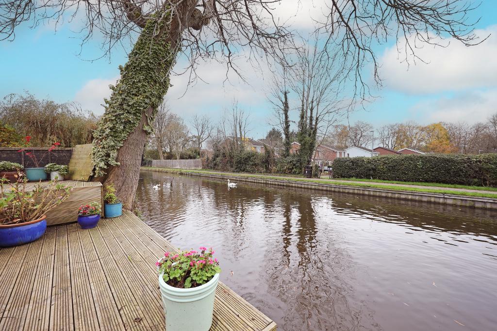



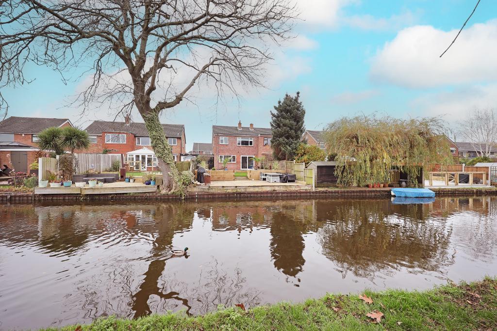
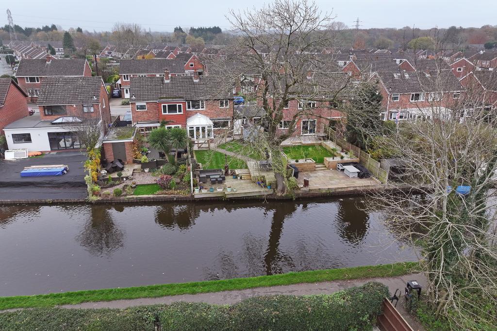
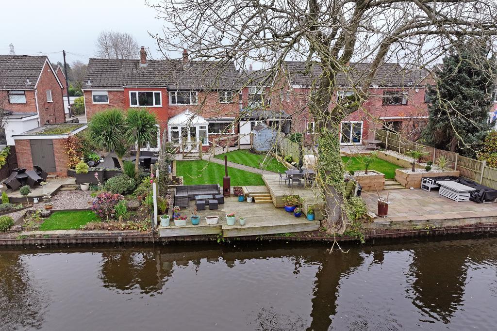
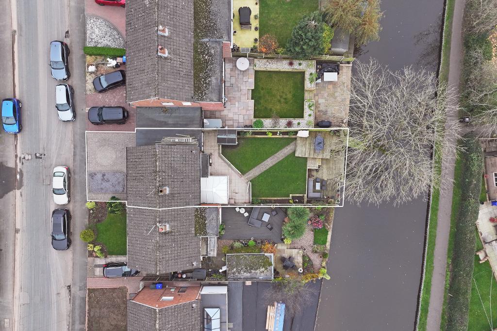
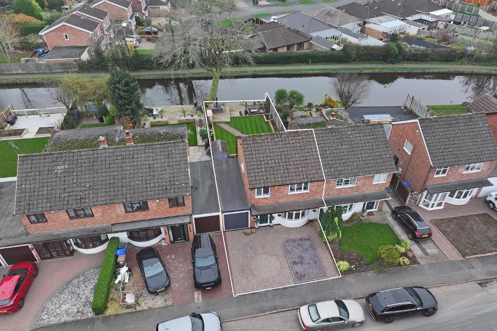
Key Features
- 3 Bedroom Semi-Detached With Garage
- Canal Side Location with Private Mooring
- Open Plan Living Room and Kitchen
- Spacious Conservatory
- Modern Family Bathroom
- Gas Central Heating & Double Glazing
- Fully enclosed Rear Garden
- Close to Trentham Gardens Estate
Summary
Austin & Roe are delighted to offer for Sale this well presented Three Bedroom Semi Detached Property with integral garage, block-paved driveway & stunning canal side rear garden with private mooring in the sought after area of Trentham, ideally placed within easy reach of local amenities, the Trentham Gardens Estate, schools and commuting links.
The property briefly consists of Entrance Hallway, Living Room, Family Room, Conservatory, Kitchen, Utility and Garage on the ground floor; on the First Floor is the Landing, Three Bedrooms and Family Bathroom.
The property benefits from an easily maintained front garden with block paved parking area and Garage, and a beautiful enclosed rear garden with a decked seating area overlooking the canal, perfect for alfresco dining and entertaining.
Council Tax Band B
Mains Electric & Gas
Mains Water, Drains and Sewers
Low Risk of Flooding
Broadband FTTC
Mobile coverage
You can view the virtual tour of this lovely property on our website, Rightmove, On The Market and the internet by typing the following link into your browser:
https://my.360picture.uk/tour/61-meadow-lane-trentham
Location
From the Trentham Gardens roundabout on the A34 Stone Road, take the A5035, follow this road for approximately 1 mile, turn left at the Esso Garage on to Meadow Lane, the property is on your left.
Virtual Tour
Ground Floor
Entrance Hall
5' 9'' x 6' 0'' (1.77m x 1.83m) The property is entered via a blue composite double glazed door with obscured glass side panel, in to a welcoming Entrance Hall with neutral decor, half height wall paneling, a white ceiling with central pendant light fitting, a wall mounted central heating radiator with decorative cover and wooden flooring. There is a door opening in to the Living Room and stairs rising to the floor above.
Living Room
15' 10'' x 13' 8'' (4.83m x 4.18m) The Living Room has pale grey decor with a contrasting mid grey feature wall, a white ceiling with coved cornicing and a modern rectangular LED light fitting, a double glazed bay window to the front aspect, a wall mounted steel column radiator and wooden flooring. A framed opening leads in to the Family Room.
Family Room & Conservatory
18' 6'' x 10' 2'' (5.64m x 3.1m) The Family Room has pale grey decor with a contrasting mid grey feature wall, a white ceiling with coved cornicing and a stainless steel 4 lamp bar spotlight, a wall mounted steel column radiator and white porcelain floor tiles. The Conservatory is a uPVC construction on dwarf walls, with double glazed windows and a vaulted uPVC paneled roof fitted with an electric fan light. There is a low level floor mounted grey column radiator and white porcelain floor tiles following on from the Family Room.
Kitchen
11' 4'' x 12' 8'' (3.47m x 3.87m) The fitted Kitchen has pale grey décor with white ceramic splash back tiles, a white ceiling with a stainless steel 4 lamp bar spotlight, a double glazed window overlooking the rear garden and white porcelain floor tiles. There is a selection of grey shaker style wall and base units with solid wooden counter tops inset with a Belfast sink and swan-neck double lever mixer tap, a black Smeg gas range cooker with black glass splash back and a matching Smeg extractor hood above and space for a fridge freezer. Doors lead to the Utility under stair storage.
Utility
7' 6'' x 8' 10'' (2.31m x 2.71m) The Utility has white decor, a white ceiling with a central LED strip light, a double glazed window and Upvc door leading to the Garden and wooden flooring. There is a selection of pale grey shaker style wall and base units with solid wooden counter top and space for a washing machine and tumble dryer. A door leads in to the Garage.
First Floor
Stairs and Landing
9' 3'' x 7' 7'' (2.82m x 2.34m) The Stairs have neutral decor with half height wall paneling. The staircase is painted white with a wooden handrail and a natural sisal runner with contrast edging leading to the landing. The landing has neutral decor with half height wall paneling, a white ceiling with a central light fitting and ceiling hatch to the roof space above, wooden flooring and white painted doors leading in to the Three Bedrooms and Family Bathroom.
Bedroom 1
11' 1'' x 11' 1'' (3.39m x 3.38m) Bedroom 1 has neutral decor, with one feature beige wall and an animal print wall covering panel, a white ceiling with central pendant light fitting, a double glazed window to the front aspect with a wall mounted central heating radiator below, wooden flooring and two fitted wardrobes.
Bedroom 2
11' 1'' x 8' 5'' (3.39m x 2.59m) Bedroom 2 has white decor with one feature black wall, a white ceiling with central pendant light fitting, a double glazed window to the rear aspect, a wall mounted central heating radiator with decorative cover and wooden flooring.
Bedroom 3
7' 7'' x 6' 2'' (2.34m x 1.9m) Bedroom 3 has white decor with one dark blue feature wall, a white ceiling with central pendant light fitting, a double glazed window to the front aspect, a wall mounted central heating radiator with decorative cover and wooden flooring.
Family Bathroom
7' 7'' x 5' 5'' (2.34m x 1.66m) The stylish Bathroom benefits from white quartz full height tilling to three walls, a white ceiling with recessed spotlights, a double glazed window with obscured glass to the rear aspect and grey stone effect floor tiles. The white sanitary ware comprises a mains shower with glass shower screen and "raindrop" shower head, a white pedestal wash hand basin and chrome single lever mixer tap, a low-level close coupled WC with push buttons flush and a grey wall mounted heated towel rail/radiator.
Exterior
Outside Spaces
At the front of the property is a block paved driveway and graveled bed.
At the rear is a beautiful garden with a fenced paved area with a garden shed, through a gate on to the lawn with raised beds constructed of wooden sleepers and well maintained timber fencing either side following on to a multi level decked seating area, perfect for Alfresco dining and entertaining watching the boats go by.
Garage
13' 8'' x 7' 6'' (4.19m x 2.31m) A door from the Utility opens into the Garage which benefits from power and light.
Request a Viewing
Additional Information
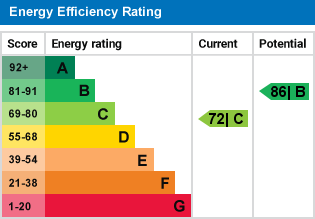
For further information on this property please call 01785 338 570 or e-mail sales@austinandroe.co.uk

