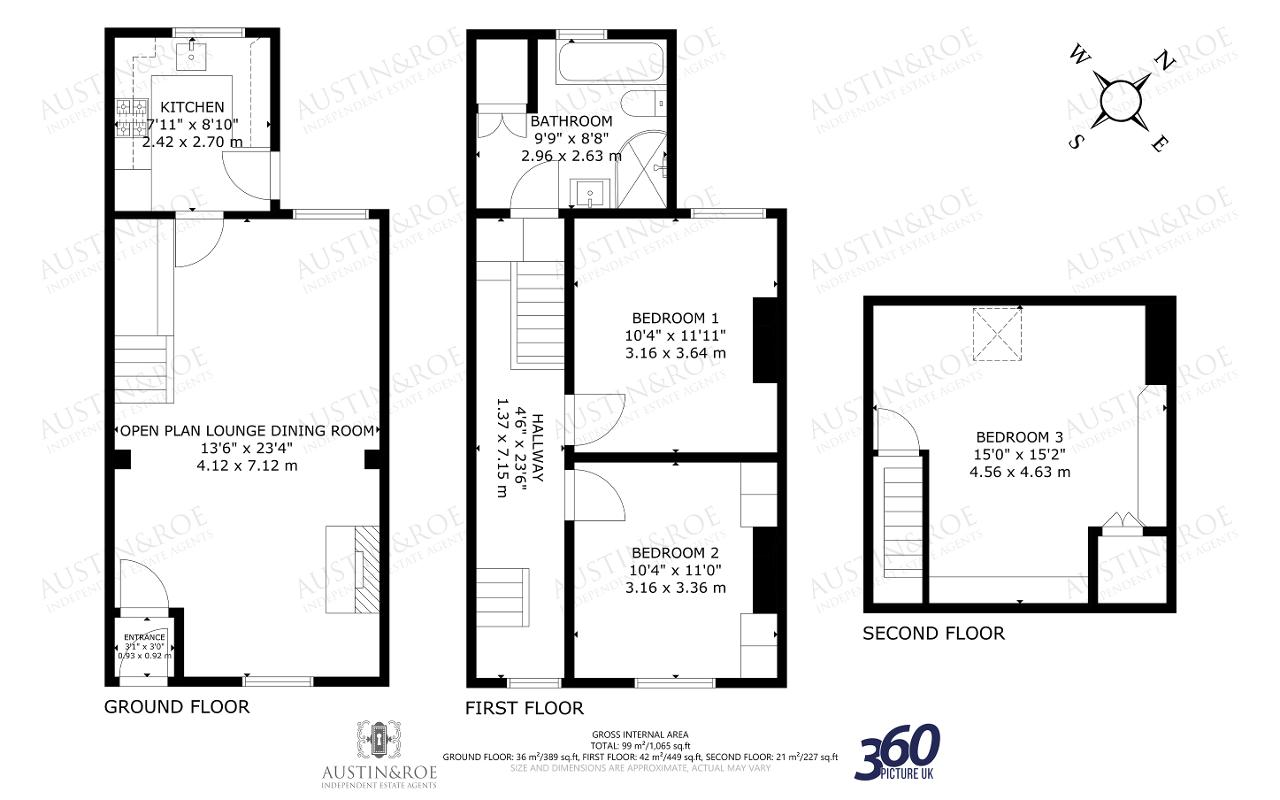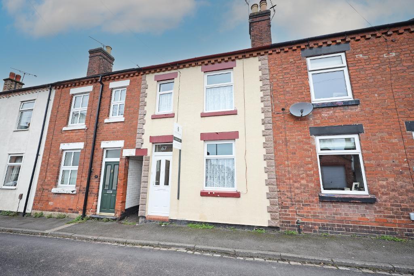
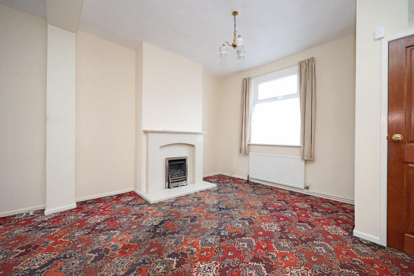
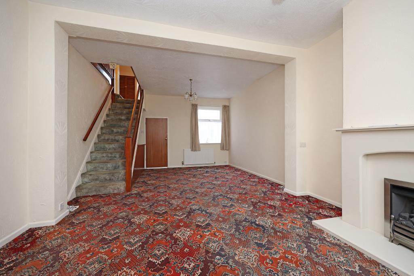
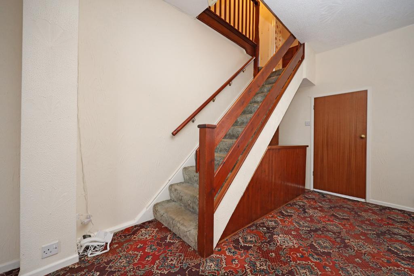
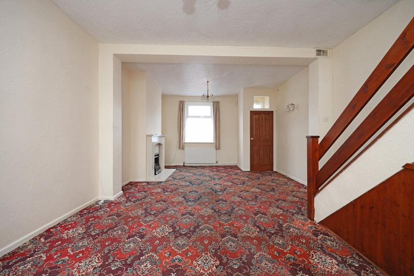
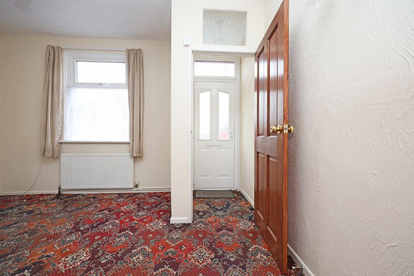
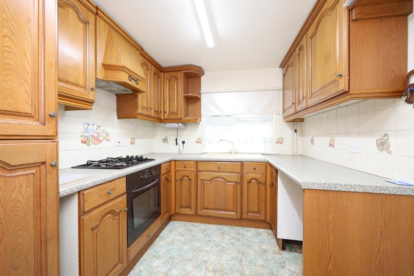

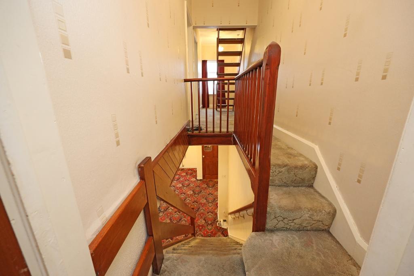
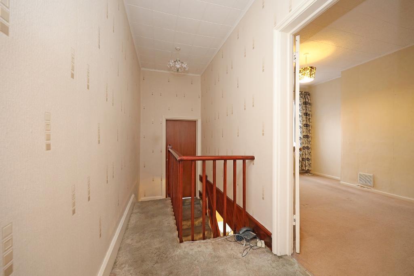
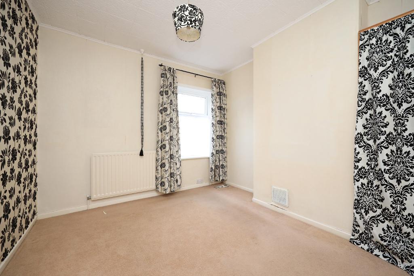
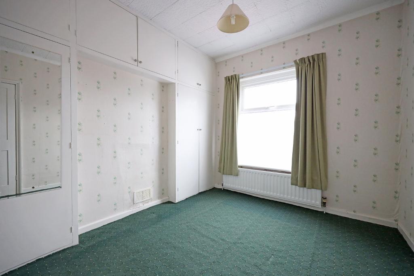
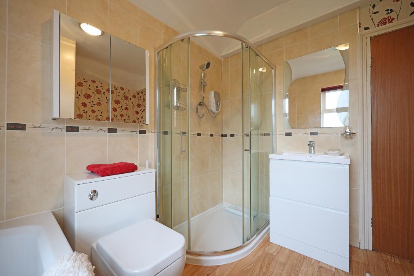
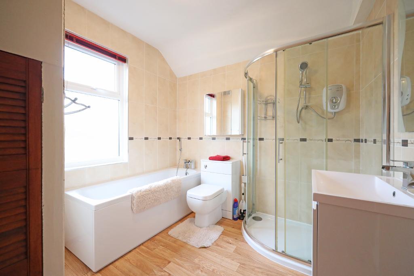
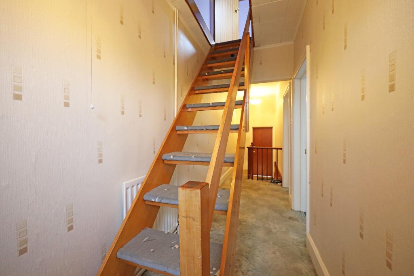
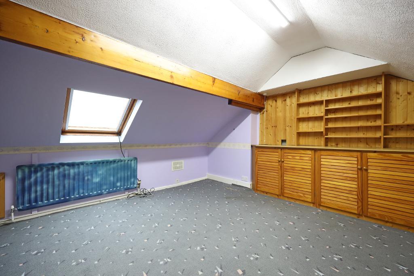
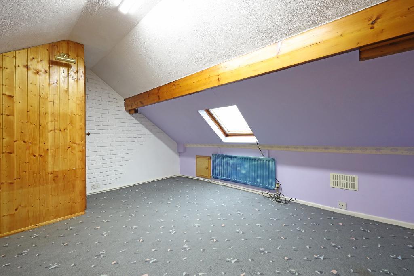
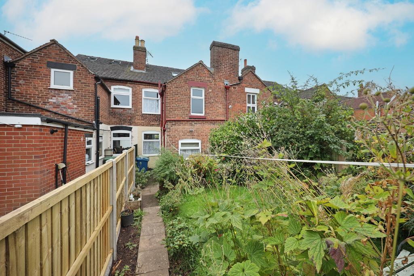
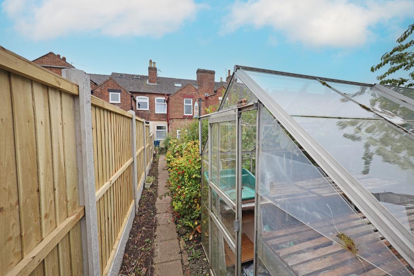
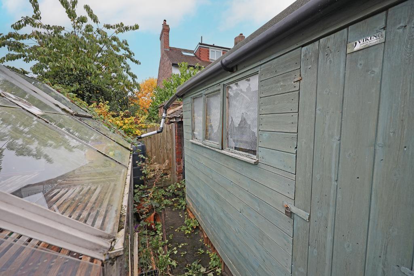
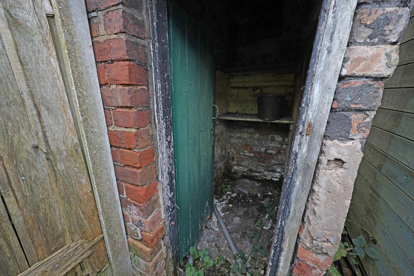
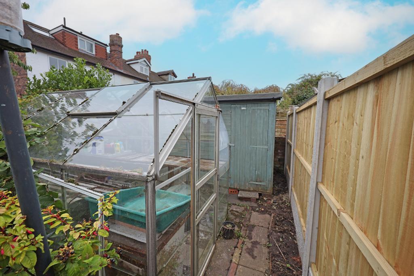
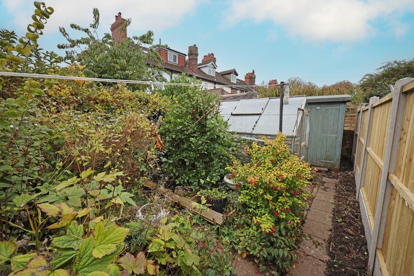
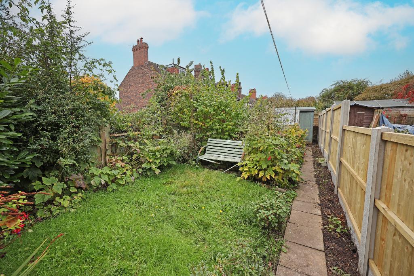
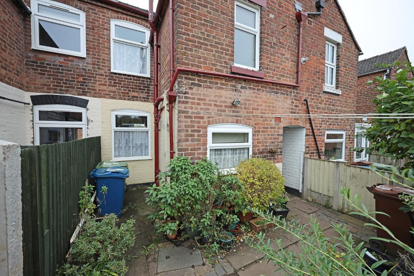
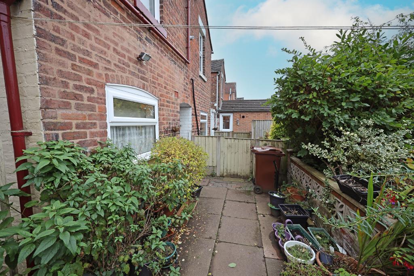
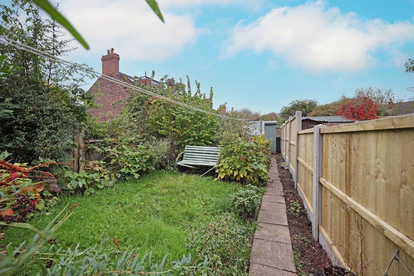
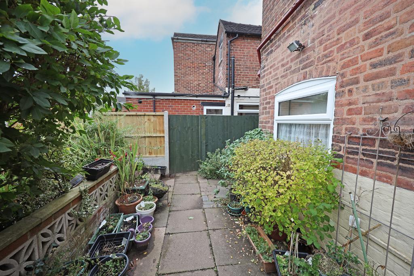
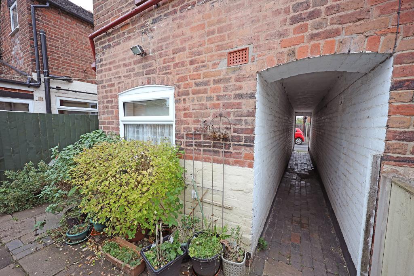
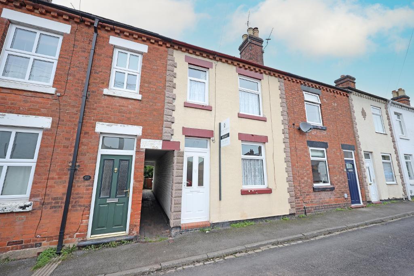
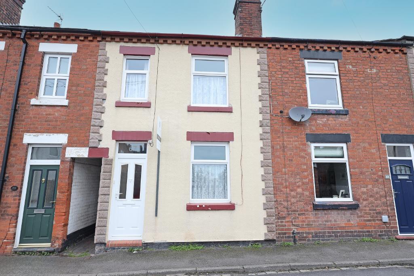
Key Features
- Three Bedroom Terraced Property
- On-Road Parking at the Front of Property
- Accomodation over three floors
- Open Plan Living Space
- Double Glazing and Central Heating
- Fully Enclosed Rear Garden
- Walking Distance of Town & Station
- Close to Reputable Schools
Summary
Austin & Roe have pleasure in offering For Sale this Three Bedroom Terrace Property spread over three floors with enclosed rear garden, close to Stonefield Park, the Town Centre, Railway Station and a number of reputable schools. The Property would benefit from some cosmetic refurbishment.
The property comprises an open plan Lounge/Dining Area and Kitchen on the Ground Floor: on the First floor is the Landing, Two Bedrooms and Family Bathroom; and on the Second Floor is the Third Bedroom. The property benefits from gas central heating and double glazing.
At the front of the property is on road parking, and an alleyway which leads to the rear garden. To the rear of the property is a long fully enclosed garden, with a raised lawned area, a paved path leading to a greenhouse, garden shed and a brick built storage room.
Council Tax Band B
Mains Gas & Electric,
Mains Water, Drains and Sewerage.
Broadband FTTC
Mobile coverage.
Low Risk of Flooding
You can view the virtual tour for this lovely property on our website, Rightmove or by typing the following link into your subject bar:-
https://my.360picture.uk/tour/67-alexandra-street
Location
From Stone town centre head north on Radford Street after the Railway Bridge turn immediately left on to Oulton Road and continue straight ahead on to Old Road. Turn left on to Arthur Street, and left again on to Alexandra Street, the property is on your right.
Virtual Tour
Ground Floor
Entrance Hallway
3' 0'' x 3' 0'' (0.92m x 0.93m) The Property is entered through a white uPVC door with obscured glass panels and transom window above, in to the Entrance Hallway, with neutral textured wallcovering, a white ceiling with central light fitting and red patterned fitted carpet.
Open Plan Lounge and Dining Room
23' 4'' x 13' 6'' (7.12m x 4.12m) The open plan Lounge and Dining Room has a neutral textured wall covering, a white ceiling with two central light fittings, a coal effect gas fire with neutral stone surround and hearth, two wall mounted central heating radiators and red patterned fitted carpet. Stairs rise to the landing above, and a door opens in to the Kitchen.
Kitchen
7' 11'' x 8' 10'' (2.42m x 2.7m) The Kitchen has neutral decor with a cream splash back, a white ceiling with central fluorescent strip light fitting, a double glazed window and exterior door to the rear aspect, a wall mounted central heating radiator and a grey tiled floor. A selection of wood effect base and wall units with granite effect countertop and cream coloured inset sink with matching mixer tap, a four burner gas hob with oven below and extractor hood above and space for a fridge and washing machine.
First Floor
Stairs and Landing
23' 5'' x 4' 5'' (7.15m x 1.37m) The Stairs rise from the Living Room, with a wooden handrail and grey fitted carpet to the Family Bathroom. The stairs then half turn and rise up to the landing. The Landing has neutral textured wallcovering, a white polystyrene tiled ceiling with central light fitting and grey fitted carpet. Doors open in to Bedroom 1 and Bedroom 2 and an open tread staircase rises to the Second Floor.
Bedroom 1
11' 11'' x 10' 4'' (3.64m x 3.16m) The First Bedroom has neutral textured wallcovering, a white polystyrene tiled ceiling with central light fitting, a double glazed window to the rear aspect, a wall mounted central heating radiator and neutral fitted carpet.
Bedroom 2
11' 0'' x 10' 4'' (3.36m x 3.16m) The Second Bedroom has white and green textured wall covering, a white polystyrene tiled ceiling with central light fitting, a double glazed window to the front aspect, a wall mounted central heating radiator, fitted wardrobes and green fitted carpet.
Family Bathroom
9' 8'' x 8' 7'' (2.96m x 2.63m) The Family Bathroom has full height neutral ceramic wall tiles, with one feature floral wall covering, a white ceiling with central light fitting, a double glazed obscured glass window to the rear aspect, a wall mounted central heating radiator and wood effect vinyl flooring. The white sanitaryware consists of a panel bath with chrome mixer taps, a glass shower cubicle with electric shower, a white vanity unit with inset wash hand basin and chrome mixer taps, and a concealed cistern wc with push button flush.
Second Floor
Bedroom 3
14' 11'' x 15' 2'' (4.56m x 4.63m) The Third Bedroom has pale mauve decor, a white vaulted ceiling with a roof window, exposed wooden beams and a central strip light fitting, a wall mounted central heating radiator, a built in seating and storage unit and grey patterned fitted carpet.
Exterior
Garden
At the front of the property is on road parking, and a communal alleyway which leads to the rear garden.
At the rear of the property is a small courtyard area giving access to the alleyway for the neighbours to get access to the front of the property. The long garden has a raised lawned area, a paved path leading to a greenhouse, garden shed and a brick built storage room.
Request a Viewing
Additional Information
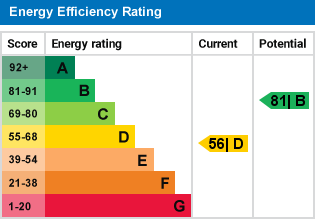
For further information on this property please call 01785 338 570 or e-mail [email protected]
