

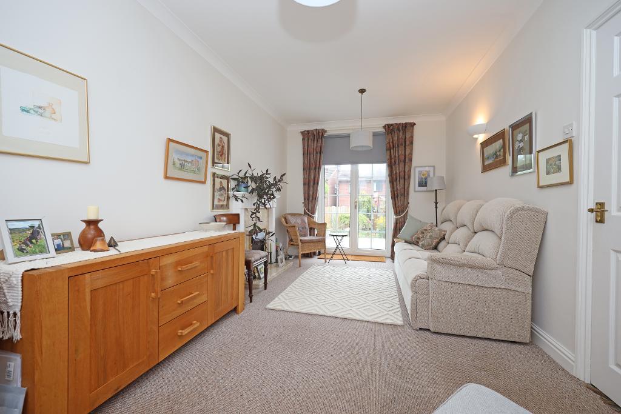
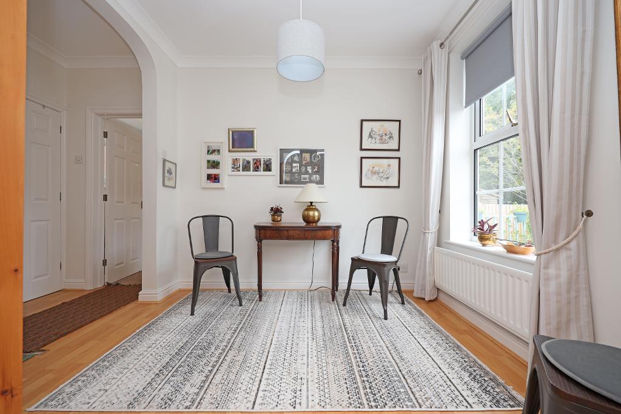
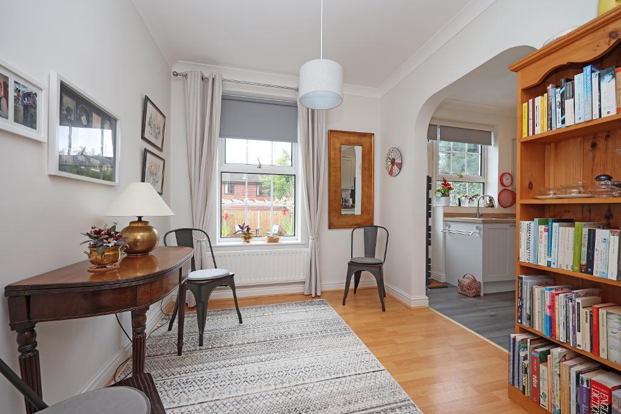

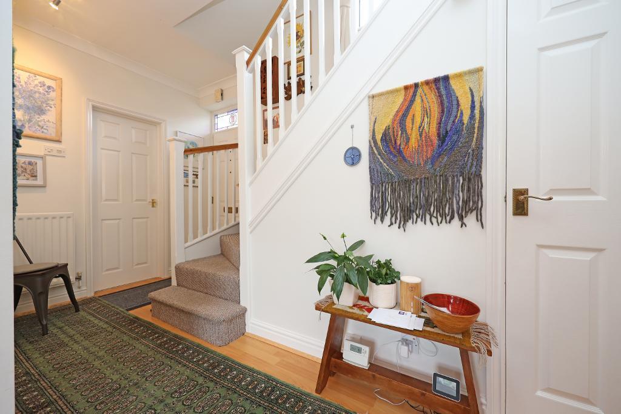
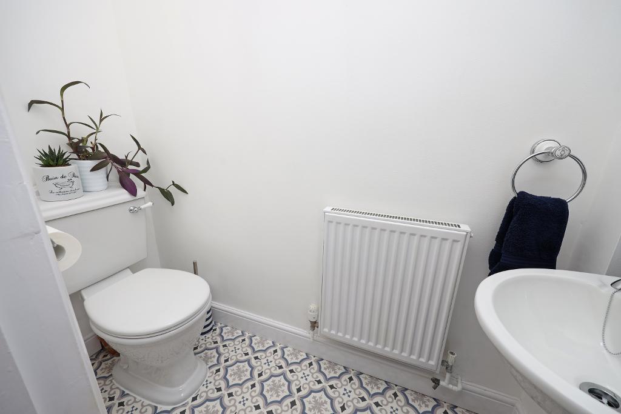
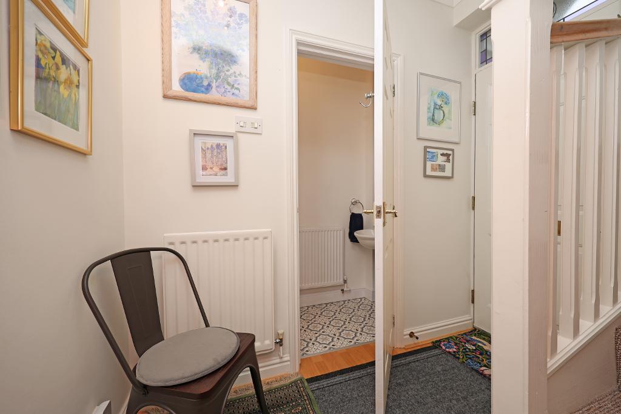

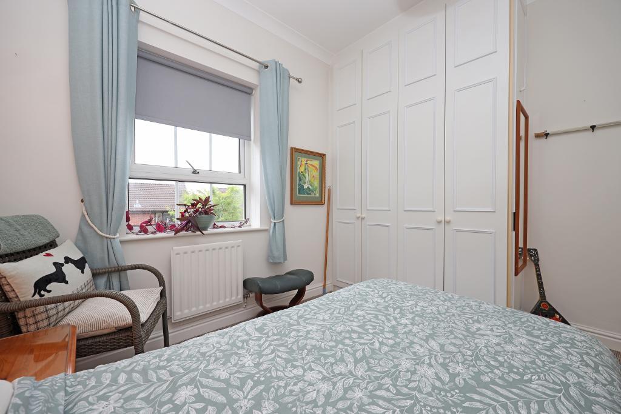

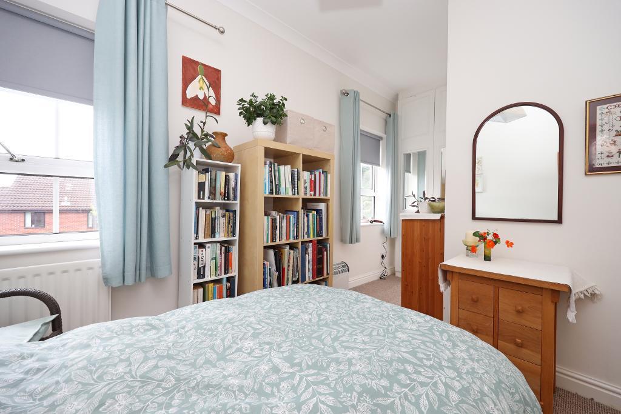
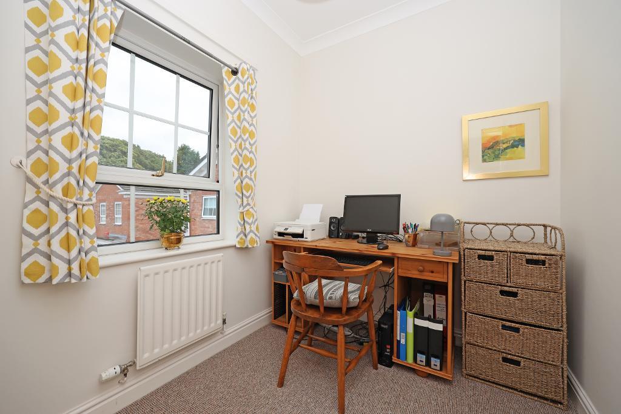
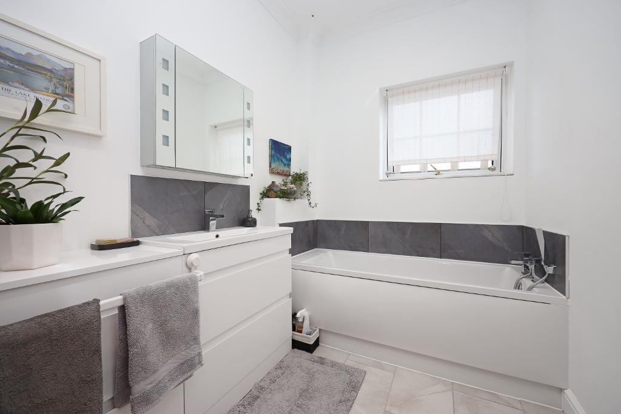
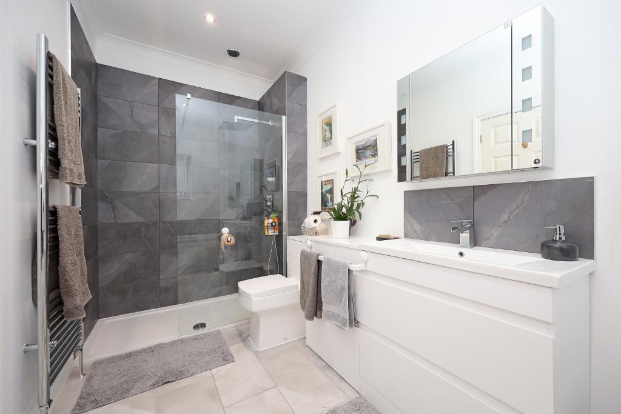

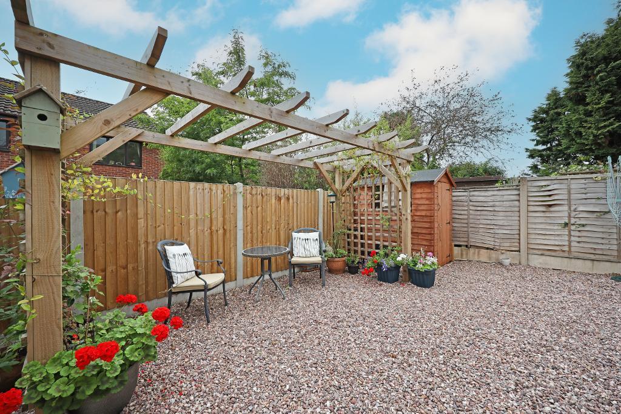
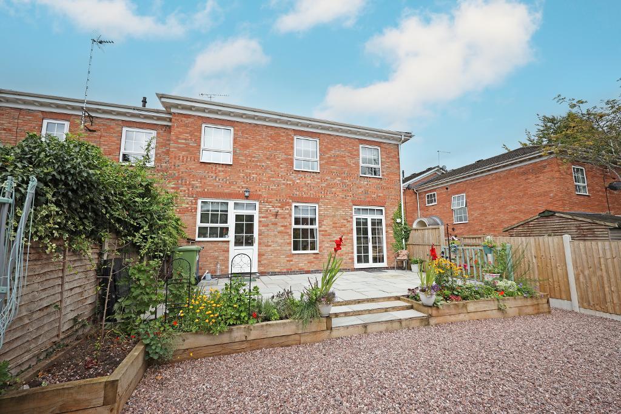





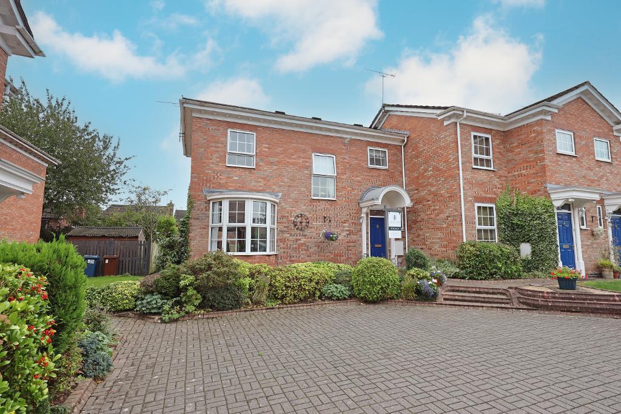
Key Features
- Three Bedroom Mews House
- Off Road Parking
- Cul-de-Sac Location
- Spacious Lounge
- Guest Cloakroom
- Fully Enclosed Landscaped Rear Garden
- Gas Central Heating & Double Glazing
- Close to Amenities
Summary
Austin & Roe have great pleasure in offering For Sale this Three Bedroom Mews House in a peaceful Cul-de-Sac location, within walking distance of the Market Town of Stone, the Station and many local amenities including the Leisure Centre, Marks & Spencer's Food Hall, many hostelries and eateries, cricket clubs, Tennis Club, Leisure Centre etc, and within easy reach of the M6 and motorway network.
The property comprises Entrance Hall, Lounge, Guest Cloakroom and Kitchen/Diner on the Ground Floor; on the First Floor is the Landing, Three Bedrooms and Family Bathroom. The property benefits from gas central heating and double glazing.
To the front of the property is a block paved communal cul-de-sac space with paved pathway and mature shrubbery borders, to the rear is a fully enclosed garden, landscaped with low maintenance pebble areas and wooden planters with a paved patio for alfresco dining and outdoor entertainment, surrounded by wooden fencing. There is a car park to the rear of the property.
Council Tax Band D
You can view the virtual tour for this lovely property on our website, Rightmove or by typing the following link into your subject bar:-
https://my.360picture.uk/tour/11-brookfield-court
Location
From Stone town Centre, take the Lichfield Road and continue past the Cricket Club, turn right on to Brookfield Court.
Virtual Tour
Ground Floor
Entrance Hall
14' 2'' x 7' 4'' (4.32m x 2.26m) The property is entered via a blue timber door with feature coloured glass transom window, with open curved storm porch above into a welcoming Entrance Hall, with white decor, a white ceiling with central light fitting, a wall mounted central heating radiator and wood effect laminate flooring. There are doors opening into the Guest Cloakroom and Lounge, an open archway in to the Dining Area and stairs rising to the floor above.
Kitchen
8' 0'' x 9' 10'' (2.46m x 3.01m) The Kitchen has neutral decor, a white ceiling with recessed spot lights, a uPVC double glazed window with fitted grey roller blinds, an exterior door also with fitted grey roller blinds to the rear aspect and grey tiled wood effect flooring. There is a selection of light grey wall and base units with wood effect countertops inset with a stainless steel sink, drainer and chrome mixer tap, an integrated electric cooker with electric hob and extractor hood above, an integrated fridge and space for a washing machine. There is an open archway in to the Dining Area.
Dining Area
8' 2'' x 9' 1'' (2.5m x 2.78m) The Dining Area has neutral decor, a white ceiling with central pendant light fitting, a uPVC double glazed window to the rear aspect, a wall mounted central heating radiator and laminate wood effect flooring. There are open arches in to the Hallway and the Kitchen.
Lounge
20' 1'' x 9' 6'' (6.13m x 2.92m) The spacious Lounge has neutral decor, a white ceiling with two pendant light fittings, a double glazed bay window to the front aspect and a double glazed patio door to the garden with fitted grey roller blinds, a marble effect fireplace with white wooden surround and flame-effect electric fire, two wall mounted central heating radiators, TV connection and a neutral fitted carpet.
Guest Cloakroom
6' 10'' x 2' 7'' (2.11m x 0.79m)
The Guest Cloakroom has white walls and ceiling with central light fitting, dark blue tiles behind the Victorian-style wash hand basin with chrome taps , a close-coupled W.C with lever flush, and a patterned vinyl floor.
The newly-fitted fuse box is also in the Guest Cloakroom
First Floor
Master Bedroom
14' 4'' x 9' 8'' (4.38m x 2.95m) The Master Bedroom has neutral decor, a white ceiling with central pendant light, two double glazed windows fitted with grey roller blinds to the rear aspect, a wall mounted central heating radiator, fitted neutral carpet, a fitted double wardrobe and drawer units.
Bedroom 2
10' 5'' x 9' 8'' (3.19m x 2.95m) The Second Bedroom had neutral decor, a white ceiling with central pendant light, a double glazed window fitted with roller blind to the rear aspect, a wall mounted central heating radiator, fitted neutral carpet and a fitted double wardrobe.
Bedroom 3
7' 10'' x 6' 8'' (2.41m x 2.04m) The Third Bedroom has neutral decor, a white ceiling with central pendant light, a double glazed window to the front aspect, a wall mounted central heating radiator, fitted neutral carpet and a fitted single wardrobe.
Family Bathroom
12' 2'' x 6' 1'' (3.72m x 1.86m) The Family Bathroom has white decor with grey stone tiles, a white ceiling with recessed spot lights, a double glazed window with obscured glass to the front aspect, a wall mounted chrome heated towel rail and stone tiled flooring. The white bathroom suite comprises a panel bath with chrome mixer taps, a white vanity unit with a fitted bathroom cabinet above, wash hand basin and drawers under, with lever taps and a low-level WC with push button flush. A large walk in shower with full-height tiled walls and a rainfall effect shower head.
Stairs and Landing
13' 0'' x 3' 6'' (3.98m x 1.08m) The Stairs rise with two quarter turns to the Landing above with white balustrade / wooden handrail, neutral decor, a white ceiling with pendant light fitting, a double glazed window to the front aspect, fitted carpet and a wall mounted central heating radiator. There are doors opening into the three bedrooms, family bathroom and airing cupboard containing the Valiant gas boiler.
Exterior
Garden
The fully enclosed rear garden has a raised patio area for alfresco dining and entertaining, wooden planters with flowers an herbs, large pebbled area with garden shed and pergola and rear garden gate.
Request a Viewing
Additional Information
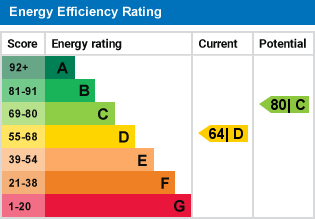
For further information on this property please call 01785 338 570 or e-mail [email protected]

