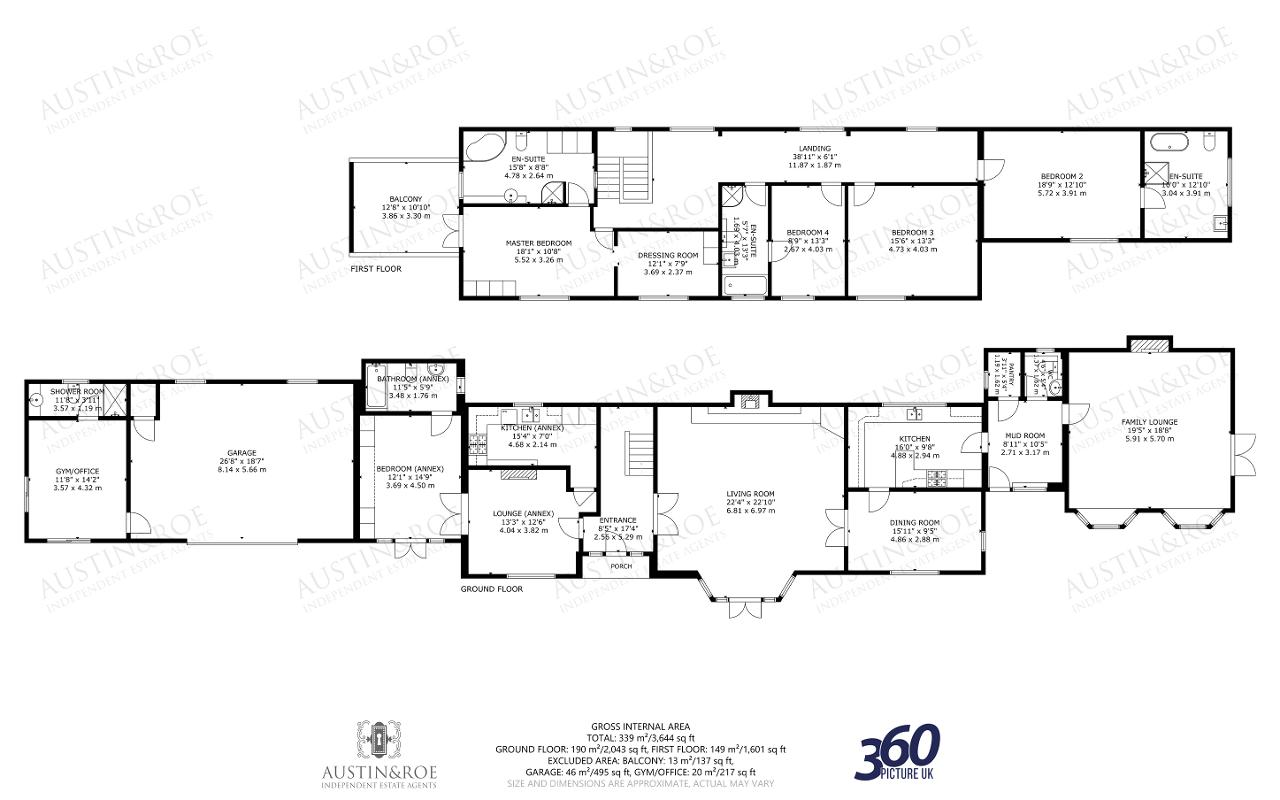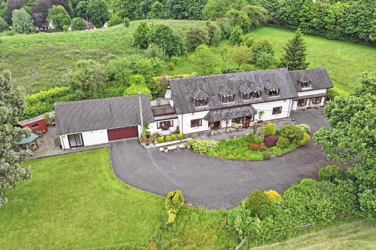
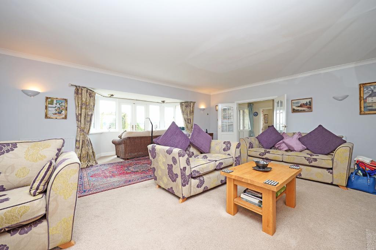
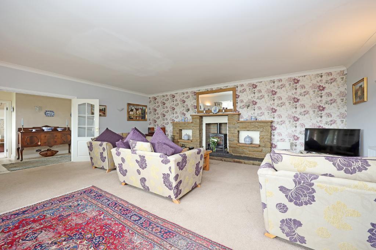
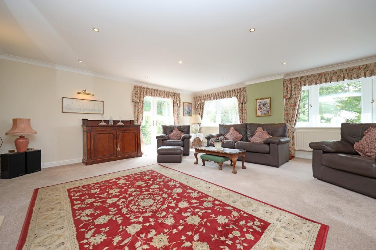
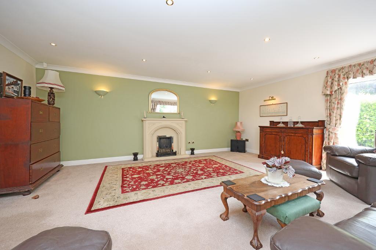
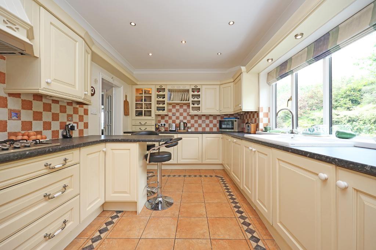
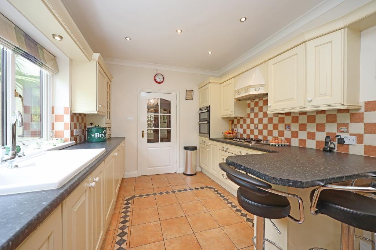
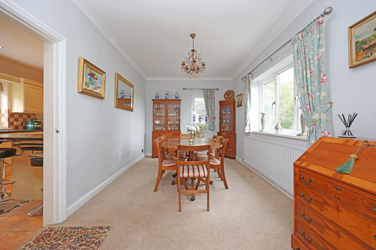
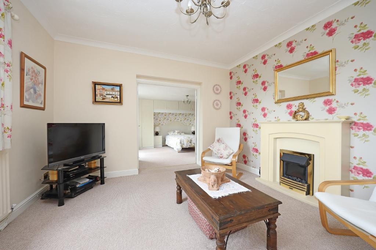
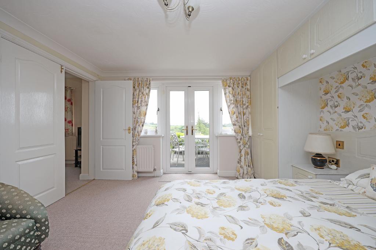
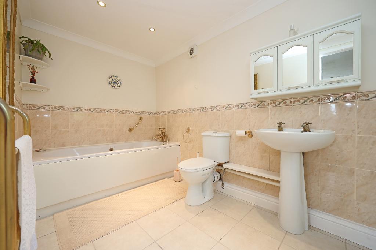
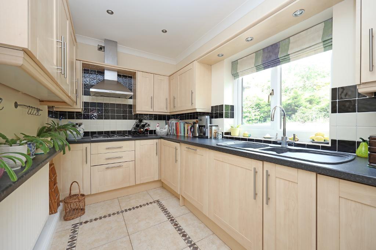
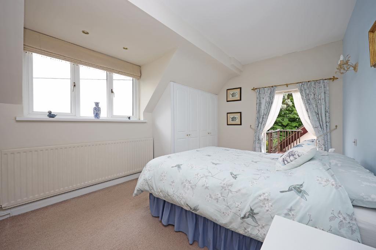
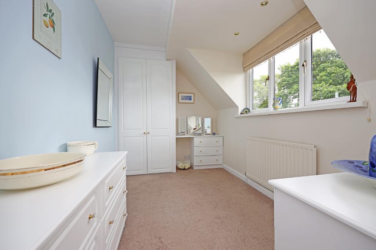
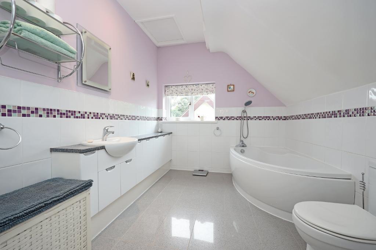
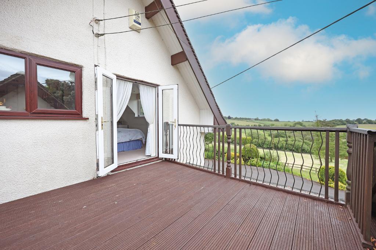
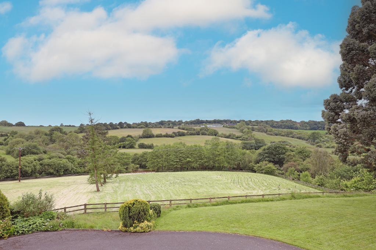
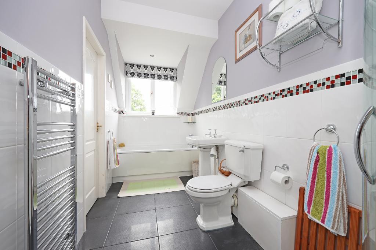
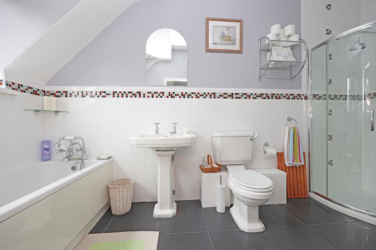
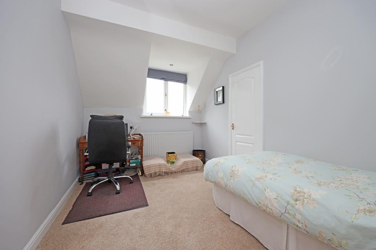
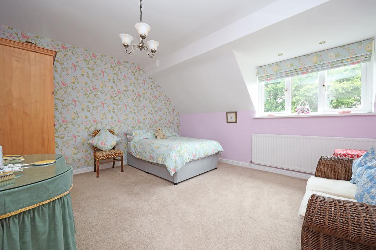
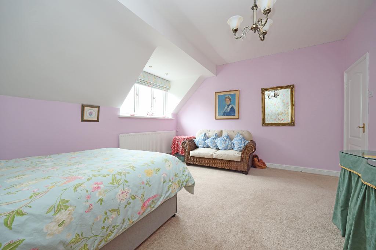
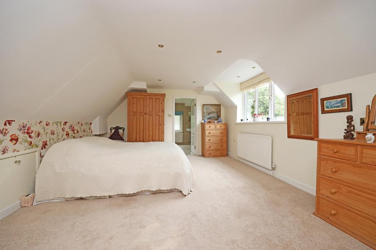

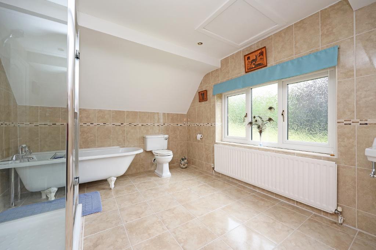
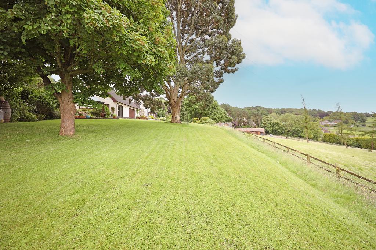
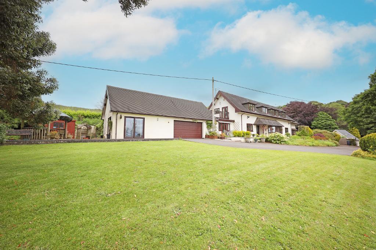
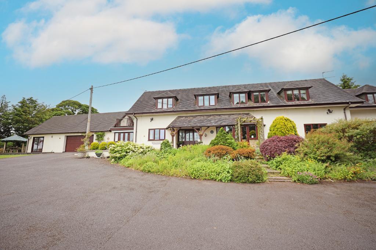
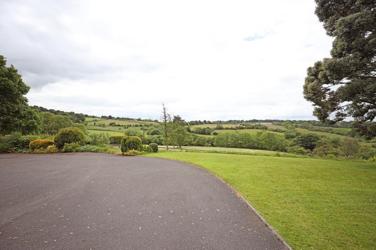
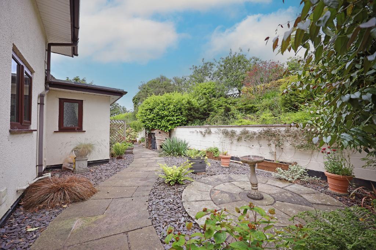
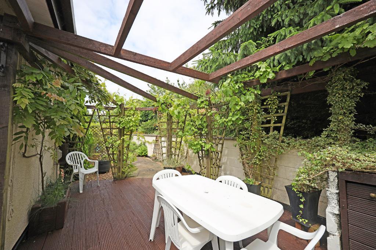
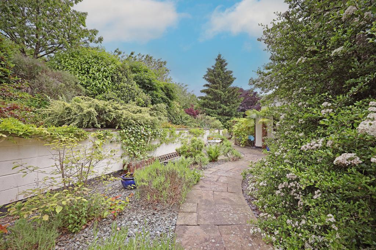
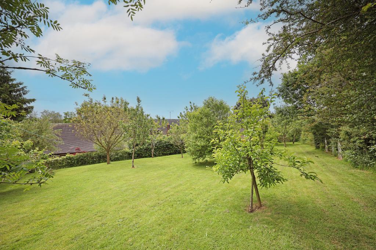
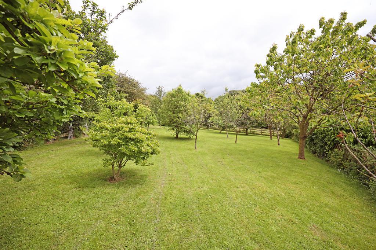
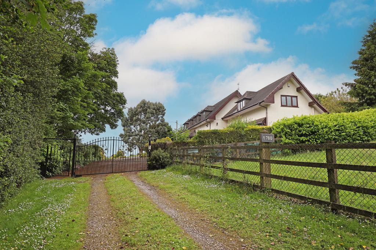
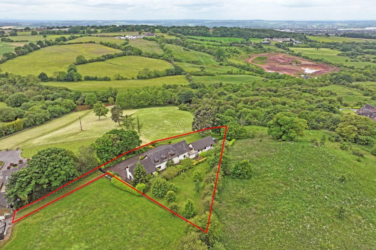
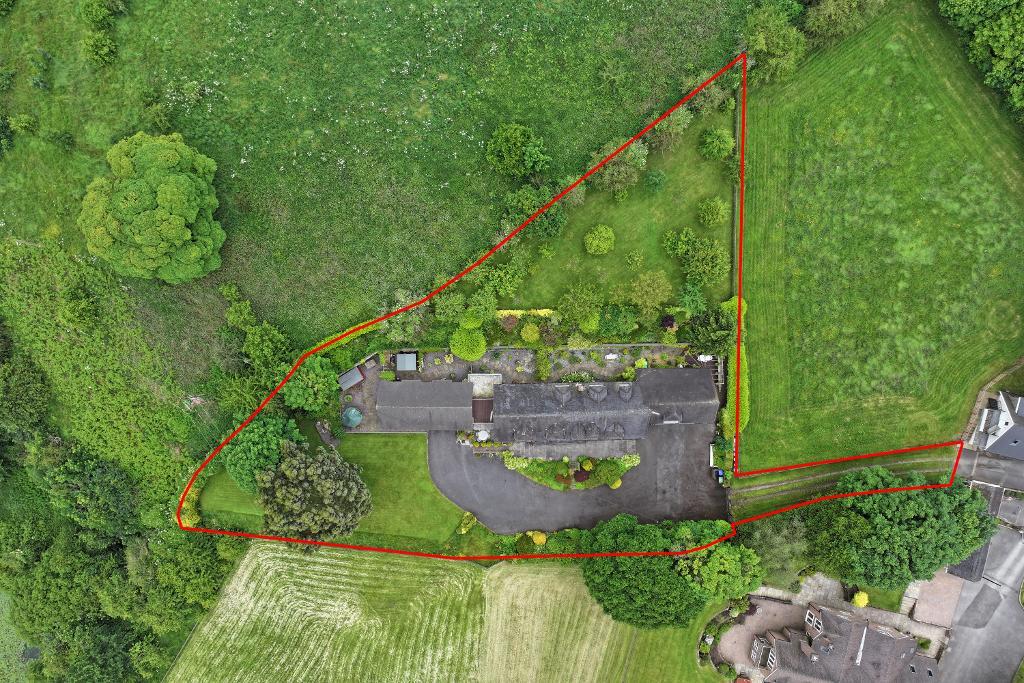
Key Features
- 6 Bedroom Detached Property with Garage
- Extensive Driveway and Parking
- Spacious Living Room, Formal Dining Room
- Kitchen with Pantry & Family Lounge
- One Bedroom Annex with Ensuite & Kitchen
- Office/Gym with Shower Room
- Master & Guest Bedrooms with Ensuite
- Exquisite views over open-countryside
Summary
Austin & Roe are excited to bring to the Sales market this immaculately presented Six Bedroom Detached Property with a large double garage and standing in it's own grounds with outstanding views over open countryside. A short drive to the M6 opening up the motorway network.
The property is situated in a convenient location, close to local amenities including a cluster of stores within walking distance (0.8mile): Meir Heath Post Office & convenience store, two more convenience/off-licence stores, a butchers and barbers, The Windmill pub and an Indian restaurant. In addition, The Swynnerton Arms pub at the end of Lightwood Road is a similar distance away and St Matthews CoE Primary School is also within walking distance (0.5 mile). A wide selection of main high street retailers such as Tesco Extra, Lidl, Home Bargains as well as doctors" surgery are a few minutes" drive away.
The property comprises an Entrance Hall, Living Room, Dining Room, Kitchen, Pantry, Mud Room, Family Lounge and Guest Cloakroom on the Ground Floor: in the Annex a Lounge, Kitchen, Sixth Bedroom and Bathroom; on the First Floor is the Landing, Master Bedroom with Balcony, En-Suite, and Dressing Room (or Fifth Bedroom, Guest Room with En-Suite, a further two Bedrooms and a Jack-and-Jill Bathroom. The property benefits from central heating and double glazing throughout.
There is a large garage with an adjacent Office/Gym with a Shower Room.
The entire property is surrounded by landscaped gardens, at the front is an extensive driveway with right of way and is only used by this property, continuing through electric double wrought iron gates to the landscaped gardens, having paved and gravelled areas shrubberies, mature trees and lawns. To the rear is a paved path with gravel, a retaining wall with steps up to lawned areas with mature trees and shrubs, gazebos, paved areas for alfresco dining and outdoor entertaining.
Viewing is highly recommended.
The Council Tax is G
Mains Gas & Electricity
Mains Water, Drains and Septic Tank
Broadband FTTP
Broadband coverage
Very Low Risk of Flooding
You can view the virtual tour for this lovely property on our website, rightmove or by typing the following link into your subject bar:-
https://my.360picture.uk/tour/780-lightwood-road
Location
Leaving Stone on the A520 Longton Road, continue to the traffic island and take the second exit onto the Lightwood Road, continue and you will find the property on your left.
Take the drive opposite Roseacre Grove and go straight ahead (go past the cream chalet style dwelling on your right hand side) and drive up to the tall wrought iron double gate.(Number 780 is displayed twice on a fence post)
Virtual Tour
Ground Floor
Entrance Hall
8' 4'' x 17' 4'' (2.55m x 5.29m) The property is entered via an open storm porch, through a wood effect uPVC door with matching glazed side panels into a welcoming Entrance Hall. The decor is neutral with a neutral feature wall covering and having wall-lights, a white ceiling, a wall mounted central heating radiator and porcelain floor tiles. There are doors opening into the living room, annex lounge and stairs rising to the floor above.
Living Room
22' 10'' x 22' 4'' (6.97m x 6.81m) Entering through the glazed double doors into a spacious Living Room having pale grey decor with a floral contrast wall and wall lights, a white ceiling with coved cornices, a large bay with "French Doors and uPVC window panels to the front aspect and fitted spotlights, a stone fireplace inset with a wood burning stove, niches, a TV shelf and connection, a wooden mantle and black slate hearth, four wall mounted central heating radiator and neutral fitted carpet. There are double doors opening into the dining room.
Dining room
15' 11'' x 9' 5'' (4.86m x 2.88m) The formal Dining Room has pale grey walls, a white ceiling with a central light fitting and coved cornices, dual aspect double glazed windows to the front and side aspects, a wall mounted central heating radiator, a door into the kitchen and neutral fitted carpet.
Kitchen
16' 0'' x 9' 7'' (4.88m x 2.94m) The fitted Kitchen has a neutral decor, a white ceiling with recessed spotlights and coved cornice, a double glazed window to the rear aspect which is fitted with spotlights, tiled splash backs and porcelain floor tiles. There is a selection of underlit wall and base units with granite effect countertops, inset with a white high gloss one-and-a half-sinks, drainer and chrome swan-neck mixer tap, a five burner stainless steel gas hob with a cooker hood above, a built-in double oven and integrated appliances. The countertop extends beyond the base units at one end to form a breakfast bar. There is a door opening into the mud room.
The Mud Room
10' 4'' x 8' 10'' (3.17m x 2.71m) The Mud Room is that handy area where you can kick off your boots after a day in the garden. The decor is neutral with a floral contrast, a white ceiling with a central light fitting and coved cornices, a double glazed window and exterior door to the front aspect, a wall mounted central heating radiator and porcelain floor tiles. There are doors opening into the family lounge, pantry and guest cloakroom.
Pantry
5' 3'' x 3' 10'' (1.62m x 1.19m) The Pantry is a useful storage area for cleaning equipment and the Valient central heating boiler is housed here. There is neutral decor, a white ceiling with central light fitting, a double glazed window to the side aspect, shelving and neutral porcelain floor tiles.
Guest Cloakroom
5' 3'' x 4' 5'' (1.62m x 1.37m) The Guest Cloakroom has pale grey decor and white half tiling, a double glazed window fitted with a "Venetian" blind to the rear aspect, a chrome heated towel rail/radiator and porcelain floor tiles. The white sanitary ware comprises a vanity unit inset with a wash hand basin and a low-level WC with push button flush.
Family Lounge
19' 4'' x 18' 8'' (5.91m x 5.7m) The Family Lounge has pale sage green and neutral walls with wall lights, a white ceiling with recessed spotlights and coved cornices, two bays of double glazed windows to the front aspect with wall mounted central heating radiators below, "French" doors opening onto the decked patio area, a neutral stone fireplace inset with a coal effect gas fire and neutral fitted carpets.
Annex Lounge
13' 3'' x 12' 6'' (4.04m x 3.82m) The Annex Lounge has neutral decor with a floral contrast wall covering to one wall, a white ceiling with coved cornices and a central light fitting, a double glazed window to the front aspect with a wall mounted central heating radiator below, a neutral stone fireplace inset with a coal effect electric fire, a TV connection point and a neutral fitted carpet. There is a double door opening into the annex bedroom and a single door to the bathroom.
Annex Kitchen
15' 3'' x 7' 0'' (4.68m x 2.14m) The Annex Kitchen has neutral decor with black and white ceramic tiled splash back, a white ceiling with recessed spotlights and coved cornices, a double glazed window to the rear aspect, a wall mounted central heating radiator and porcelain floor tiles. There is a selection of beech effect full height, wall and base units with black granite effect countertops inset with a grey composite one-and-a-half bowl sink, drainer and chrome swan-neck dual lever mixer taps, a stainless steel four burner gas hob with extractor cooker hood above, a built-in double oven, an integrated dish washer, washing machine and fridge-freezer.
Annex Bedroom
14' 9'' x 12' 1'' (4.5m x 3.69m) The Annex Bedroom has neutral decor, a white ceiling with central light fitting and coved cornices, uPVC double glazed "French" doors with windows on each side to the front aspect, two wall mounted central heating radiator, fitted bedroom furniture and neutral fitted carpet.
Annex Bathroom
11' 5'' x 5' 9'' (3.48m x 1.76m) The Annex Bathroom has neutral decor and benefits from half-height tiling behind the sanitary ware and a wall mounted extractor fan, a white ceiling with recessed spotlights and coved cornices, a double glazed window with obscured glass to the side aspect, a wall mounted central heating radiator, a heated towel rail and neutral porcelain floor tiles. The white bathroom suite comprises a bath with brass taps and hair wash facility, a pedestal wash hand basin with matching brass taps and a low-level close coupled WC with push button flush.
First Floor
Stairs & Landing
38' 11'' x 6' 1'' (11.87m x 1.87m) The Stairs rise with a half turn to the Landing above with a double glazed window to the rear aspect. The decor is neutral and has a feature wall on the galleried landing, a white ceiling with central light fitting and recessed spotlights, three dormer double glazed windows to the rear aspect, three wall mounted central heating radiators and neutral fitted carpet. There are doors opening into the Master Bedroom suite, other bedrooms and the jack-and-jill bathroom.
Master Bedroom
18' 1'' x 10' 8'' (5.52m x 3.26m) The Master Bedroom has neutral walls with a pale blue contrast wall and wall lights, a white ceiling, a double glazed dormer window with recessed spotlights and a wall mounted central heating radiator below, "French" doors opening onto the balcony, a built-in wardrobe and neutral fitted carpet. There is a door into the en-suite bathroom and an archway through to the dressing room.
Balcony
12' 7'' x 10' 9'' (3.86m x 3.3m) The Balcony has wooden decked flooring, wooden balustrades and hand rails and metal railings.There are outstanding uninterrupted views of the countryside to the front and the gardens to the rear.
En-Suite
15' 8'' x 8' 7'' (4.78m x 2.64m) The En-Suite Bathroom has pale lilac decor, white half tiling, full tiling in the showering area, a white vaulted ceiling with recess spotlights and a loft hatch giving access to the roof space, a double glazed window with obscured glass to the side aspect and opposite a feature stained glass window, a wall mounted central heating radiator and neutral porcelain floor tiles. The white bathroom suite comprises a corner bath with hair wash facility, a corner shower with mains fed shower and glass shower screen, a white vanity unit topped with black granite effect countertop and inset with a wash hand basin with chrome single lever mixer tap and a low-level close coupled WC with a push button flush.
Dressing Room (Bedroom 5)
12' 1'' x 7' 8'' (3.69m x 2.37m) The Dressing Room (Bedroom 5) is entered via the master bedroom through an open archway, has neutral and pale blue decor, a white ceiling with recessed spotlights, a double glazed dormer window with a wall mounted central heating radiator, fitted bedroom furniture and neutral fitted carpet.
Bedroom 2
18' 9'' x 12' 9'' (5.72m x 3.91m) The Second Bedroom has neutral decor with a floral contrast covering to one wall, a white semi-vaulted ceiling with recessed spotlights, a dormer window to the front aspect with a wall mounted central heating radiator below, an eves storage cupboard and neutral fitted carpet. There is a door opening into the en-suite bathroom.
En-Suite
12' 9'' x 9' 11'' (3.91m x 3.04m) The En-Suite Bathroom to the second bedroom benefits from full height neutral tiling, a white semi-vaulted ceiling with recessed spotlights and a loft hatch giving access to the roof space. There is a double glazed window with obscured glass to the side aspect with a wall mounted central heating radiator below and neutral porcelain floor tiles. The white bathroom suite comprises roll-top bath with chrome mixer tap having hair wash facility, a glass shower cubicle with a mains fed shower, a pedestal wash hand basin with chrome taps and a low-level WC with push button flush.
Bedroom 3
15' 6'' x 13' 2'' (4.73m x 4.03m) The Third Bedroom has pink decor with a floral contrast, white semi vaulted ceiling with central light fitting, a double glazed window to the front aspect with a wall mounted central heating radiator below and neutral fitted carpet.
Bedroom 4
13' 2'' x 8' 9'' (4.03m x 2.67m) The Fourth Bedroom has pale grey decor, a white semi-vaulted ceiling with recessed spotlights, a double glazed dormer window to the front aspect with a wall mounted central heating radiator below and neutral fitted carpet. There is a door opening into the Jack-and-Jill bathroom.
Jack-and-Jill Bathroom
13' 2'' x 5' 5'' (4.03m x 1.67m) The Jack-and-Jill Bathroom services bedrooms three and four and has a mid grey decor, white half height tiling with a border tile, full height tiling in the showering area, a white semi-vaulted ceiling with recessed spotlights, a dormer window to the rear aspect, a chrome wall mounted heated towel rail/radiator, and charcoal grey porcelain floor tiles. The white bathroom suite comprises a bath with chrome mixer tap having hair wash facility, a corner shower cubicle with mains fed shower and glass shower screen doors, a pedestal wash hand basin with chrome taps and a low-level WC with lever flush. There is a door into bedroom four and the landing.
Exterior
Garage
26' 8'' x 18' 6'' (8.14m x 5.66m) The double garage has an electric wood effect roller door, two double glazed windows to the rear aspect, a door to the gym, a storage cupboard and benefits from power, lighting, sink with tap and separate Baxi Boiler.
Gym/Office
14' 2'' x 11' 8'' (4.32m x 3.57m) The Gym/Office area has neutral decor, a white ceiling with recessed spotlights, dual aspect uPVC patio doors, a wall mounted central heating radiator, a door into the shower room and porcelain floor tiles.
Shower Room
11' 8'' x 3' 10'' (3.57m x 1.19m) The Shower Room off the Gym/Office has neutral decor, half ceramic tiling to one wall and full height ceramic tiling in the showering area, a double glazed window with obscured glass fitted with vertical blinds, a wall mounted central heating radiator and porcelain floor tiles. The white sanitary ware comprises vanity unit inset with wash hand basin with a single lever mixer tap and and a close coupled WC with a push button flush.
Outside Areas
The property is approached from the Lightwood Road through an open entrance and via a winding driveway culminating at the front of the property, where there is ample parking for several cars.There is an island bed in front of the property entrance filled with mature plants and shrubs, a paved courtyard with gravel and paved paths surrounding the house and opening up into small courtyard areas with seating areas and gazebos. There is a wooden garden shed hidden by trellis fencing, a retaining wall and decked areas. The entire garden has a back drop of trees and shrubs and views to die for.
Request a Viewing
Additional Information
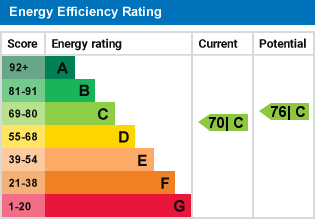
For further information on this property please call 01785 338 570 or e-mail sales@austinandroe.co.uk
