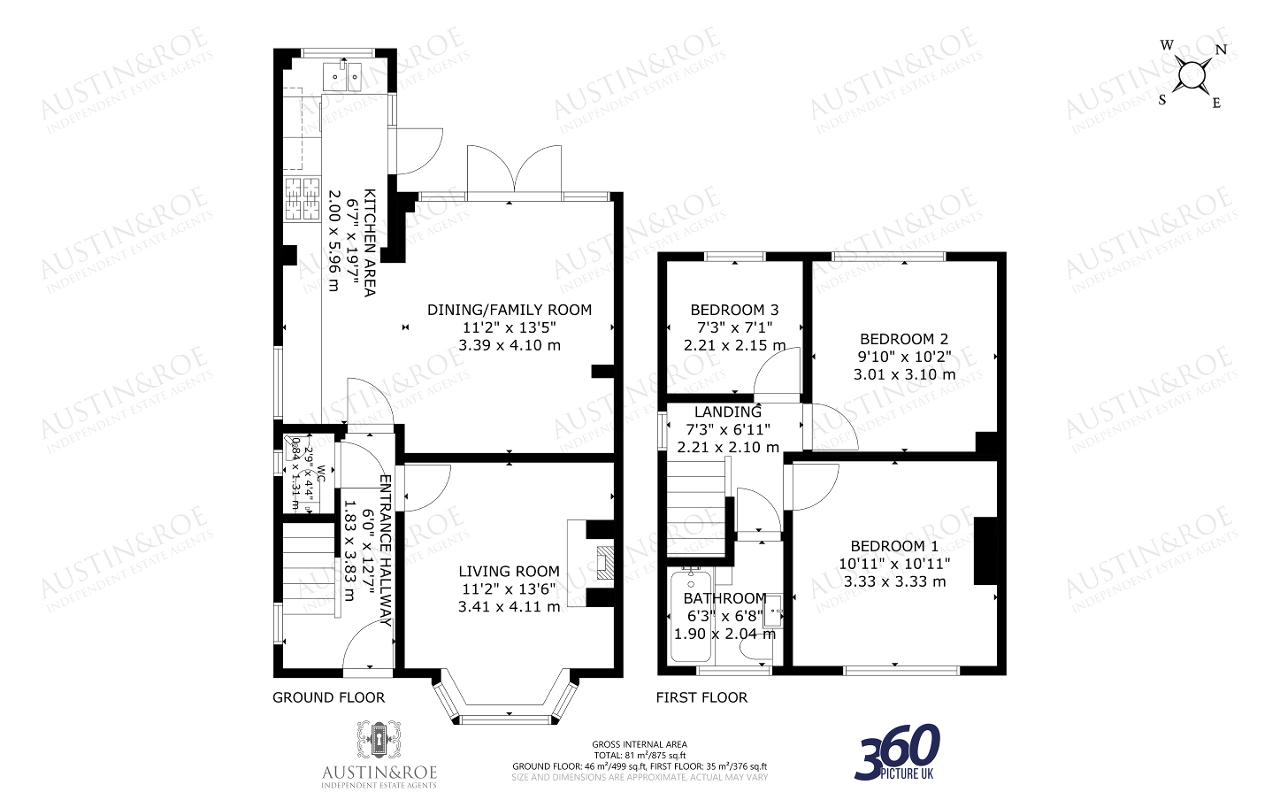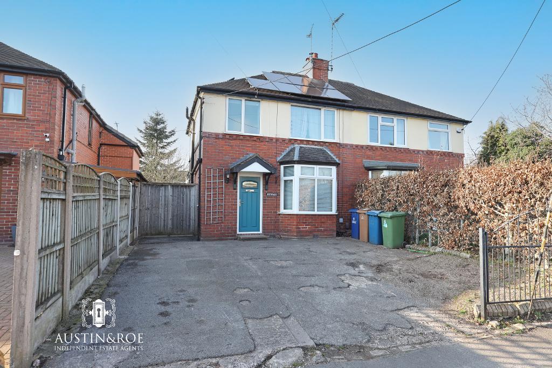
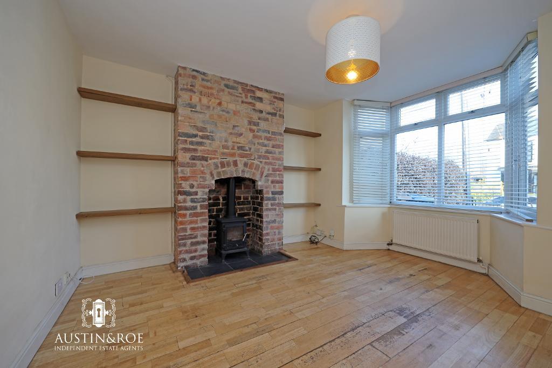
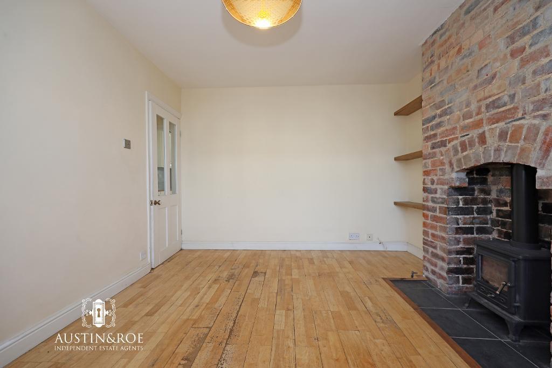
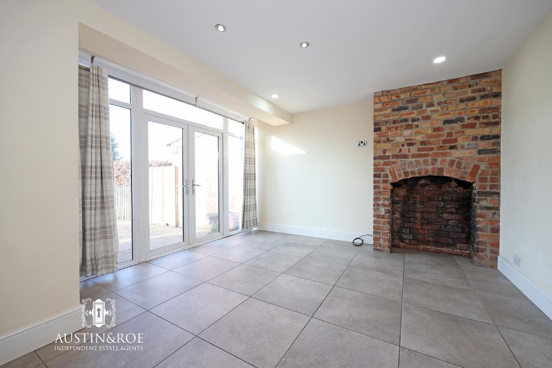
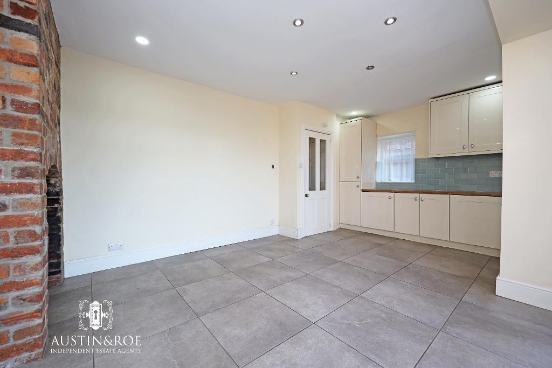
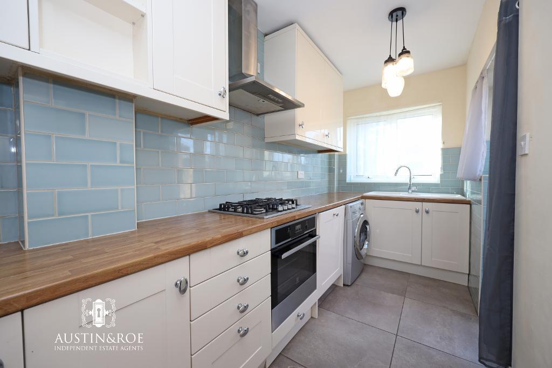
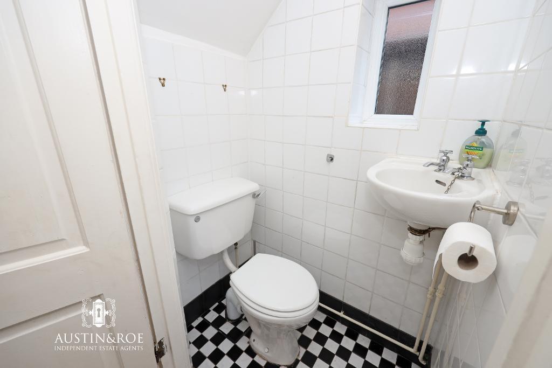
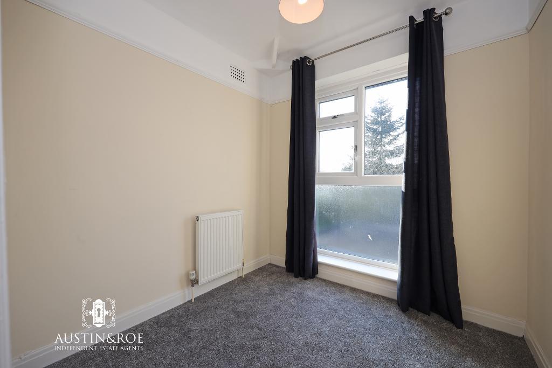
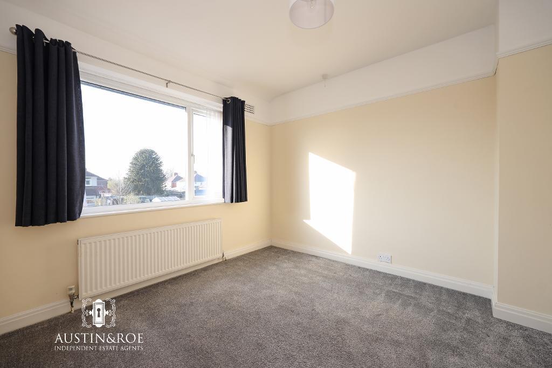
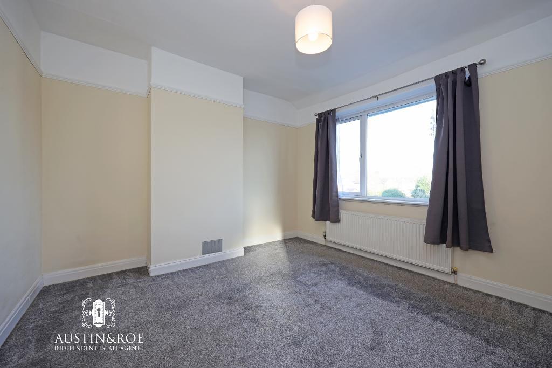
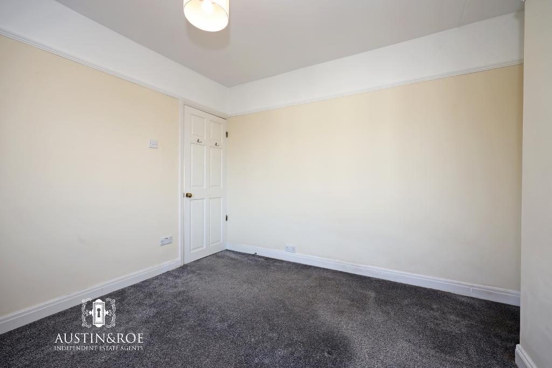
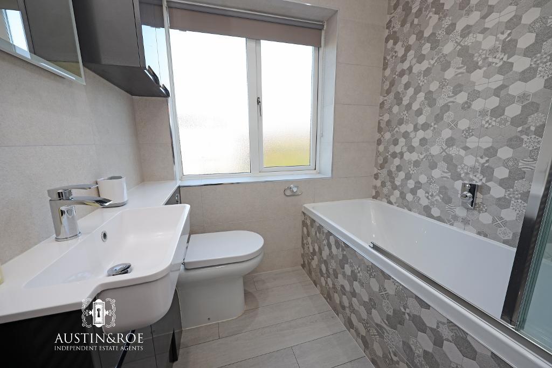
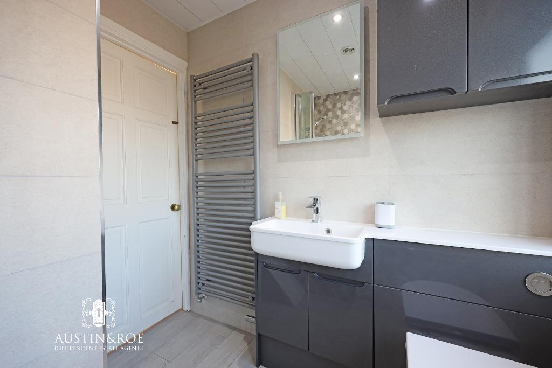
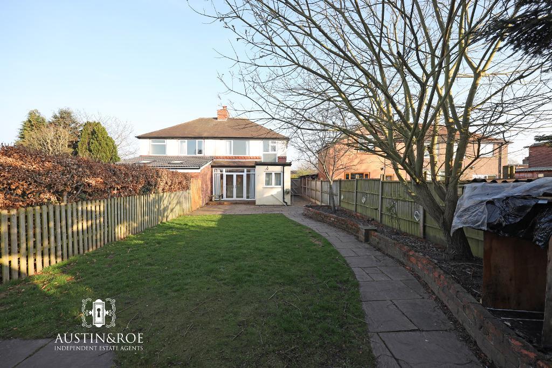
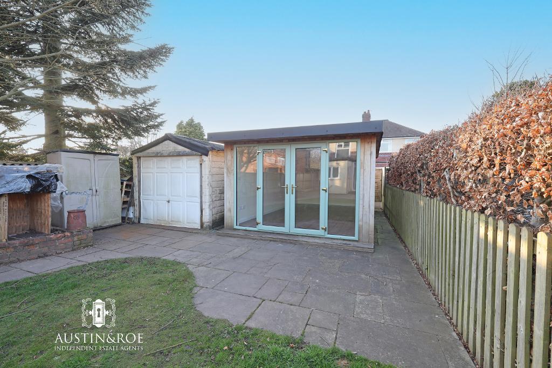
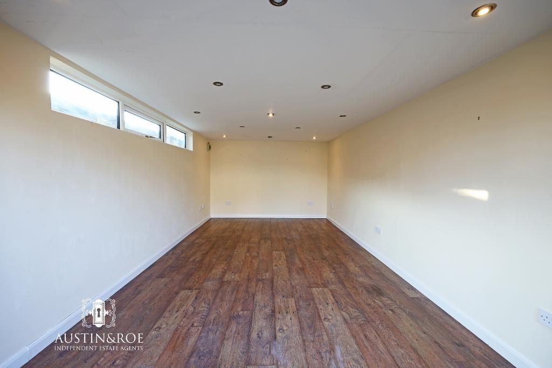
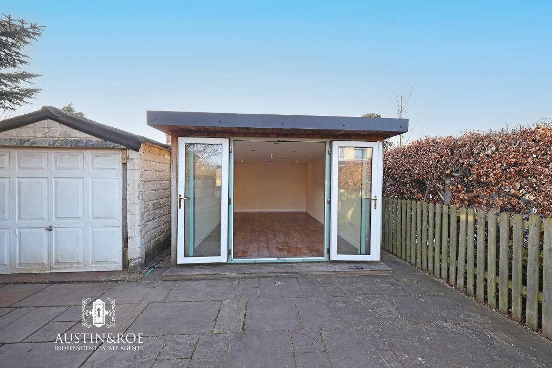
Key Features
- Three Bedroom Semi Detached House
- Off Road Parking
- Enclosed Rear Garden
- Open Plan Kitchen Diner / Family Room
- Modern Kitchen and Bathroom
- Gas Central Heating and Double Glazing
- Walking Distance to Town Centre
- Great Commuter Links
Summary
Austin & Roe are pleased to offer For Sale this Semi Detached Three Bedroom House with off road parking, within walking distance of Stone Town Centre and with easy access to the Motorway Network via the M6.
The Property Comprises an Entrance Hallway, Living Room, Kitchen with Family / Dining Room and Guest Cloakroom on the Ground Floor; on the First Floor is the Landing, Three Bedrooms and Family Bathroom.
At the front of the Property is an off road parking area for two vehicles. To the rear is a fully enclosed garden, with a paved patio for alfresco dining and entertaining, a large lawn, and to the rear of the garden a double glazed garden room and a storage garage, all enclosed by well maintained timber fencing and beech hedging.
The Council Tax Band is C
Mains Gas & Electric
Mains Water, Drainage and Sewerage
Broadband FTTC
Mobile Phone Coverage
Low Risk of Flooding.
You can view the virtual tour for this lovely property on our website, Rightmove or by typing the following link into your subject bar:-
https://my.360picture.uk/tour/byways-whitemill-lane
Location
From our office in Granville Square at the top of the High Street, take the right hand lane onto Christchurch Way, keep in the left hand lane continuing on to Stafford Road, at the Walton Roundabout, take the 4th exit onto Stone Rd/The Fillybrooks/A34, turn left on to Whitemill Lane, the property is on your right.
Virtual Tour
Ground Floor
Entrance Hallway
12' 6'' x 6' 0'' (3.83m x 1.83m) The Property is entered via a blue composite door with glazed window in to the Entrance Hallway, which has neutral décor, a white ceiling with central pendant light fitting, and obscured glass double glazed window to the side aspect, a wall mounted central heating radiator and a black and white chequerboard tiled floor. Stairs lead to the First Floor and doors lead in to the Living Room and Kitchen.
Living Room
11' 2'' x 13' 5'' (3.41m x 4.11m) The bright Living room has neutral décor, a white ceiling with central pendant light fitting, a double glazed bay window with fitted blinds to the front aspect with a wall mounted central heating radiator below. There is an exposed brick chimney breast inset with a wood burning stove and slate hearth, and wooden laminate flooring.
Kitchen
19' 6'' x 6' 6'' (5.96m x 2m) The Kitchen has neutral decor, a white ceiling with recessed spot lights and a feature glass pendant light, double glazed windows to the side and rear aspects, pale blue brick effect ceramic tiled splashback and pale grey ceramic tiled flooring which has under floor heating. There is a selection of cream shaker style wall and base units, with a wooden block effect countertop inset with a white ceramic sink with swan neck mixer tap, a stainless steel gas hob with built in electric oven below and extractor hood above, integrated dishwasher and space for a washing machine.
Dining Area / Family Room
11' 1'' x 13' 5'' (3.39m x 4.1m) The Dining area / Family room is open to the Kitchen, with neutral décor, a white ceiling with recessed spot lights, double glazed patio doors to the garden, an exposed brick chimney breast with recess below, a wall mounted central heating radiator and pale grey ceramic tiled flooring which has under floor heating.
Guest Cloakroom
4' 3'' x 2' 9'' (1.31m x 0.84m) The Guest Cloakroom benefits from full height white porcelain wall tiles, a white sloped ceiling with a ceiling mounted light fitting, an obscured glass window to the side aspect and black / white chequerboard tiled flooring.
First Floor
Stairs and Landing
7' 3'' x 6' 10'' (2.21m x 2.1m) The Stairs rise from the Entrance Hall with a quarter turn to the Landing, which has neutral décor, a white high level picture rail, a white ceiling with central pendant light fitting, a double glazed obscured glass window to the side aspect and grey fitted carpet.
Bedroom 1
10' 11'' x 10' 11'' (3.33m x 3.33m) Bedroom 1 has neutral décor with a white high level picture rail, a white ceiling with central pendant light fitting, a double glazed window to the front aspect with a wall mounted central heating radiator below, and grey fitted carpet.
Bedroom 2
9' 10'' x 10' 2'' (3.01m x 3.1m) Bedroom 2 has neutral décor with a white high level picture rail, a white ceiling with central pendant light fitting, a double glazed window to the rear aspect with a wall mounted central heating radiator below, and grey fitted carpet.
Bedroom 3
7' 3'' x 7' 0'' (2.21m x 2.15m) Bedroom 3 has neutral décor with a white high level picture rail, a white ceiling with central pendant light fitting, a double glazed window to the rear aspect with a wall mounted central heating radiator below, and grey fitted carpet.
Family Bathroom
6' 2'' x 6' 8'' (1.9m x 2.04m)
The modern Family Bathroom benefits from full height neutral wall tiles, with a feature mosaic tile to the bathing area and bath panel, a white panelled ceiling with recessed spot lights, and obscured glass double glazed window to the front aspect, a grey wall mounted heated towel rail and white washed wood effect ceramic floor tiles.
The white sanitaryware consists of a panel bath with shower above and folding glass screen, a grey vanity unit with white composite countertop and moulded wash hand basin with chrome mixer tap, and a concealed cistern WC with push button flush.
Exterior
Outside Spaces
At the front of the Property is an off road parking area for two vehicles. To the rear is a fully enclosed garden, with a paved patio for alfresco dining and entertaining, a large lawn, and to the rear of the garden a double glazed garden room and a storage garage, all enclosed by well maintained timber fencing and beech hedging.
Request a Viewing
Additional Information
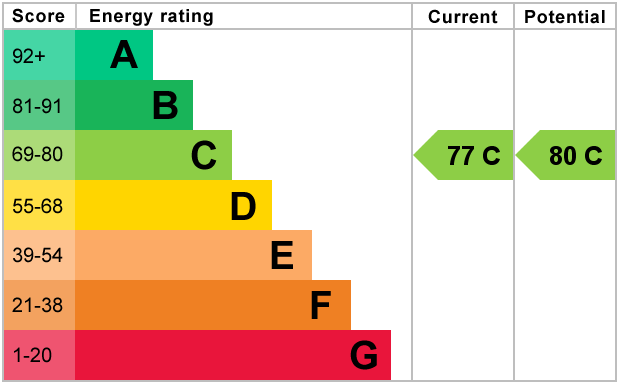
For further information on this property please call 01785 338 570 or e-mail sales@austinandroe.co.uk
