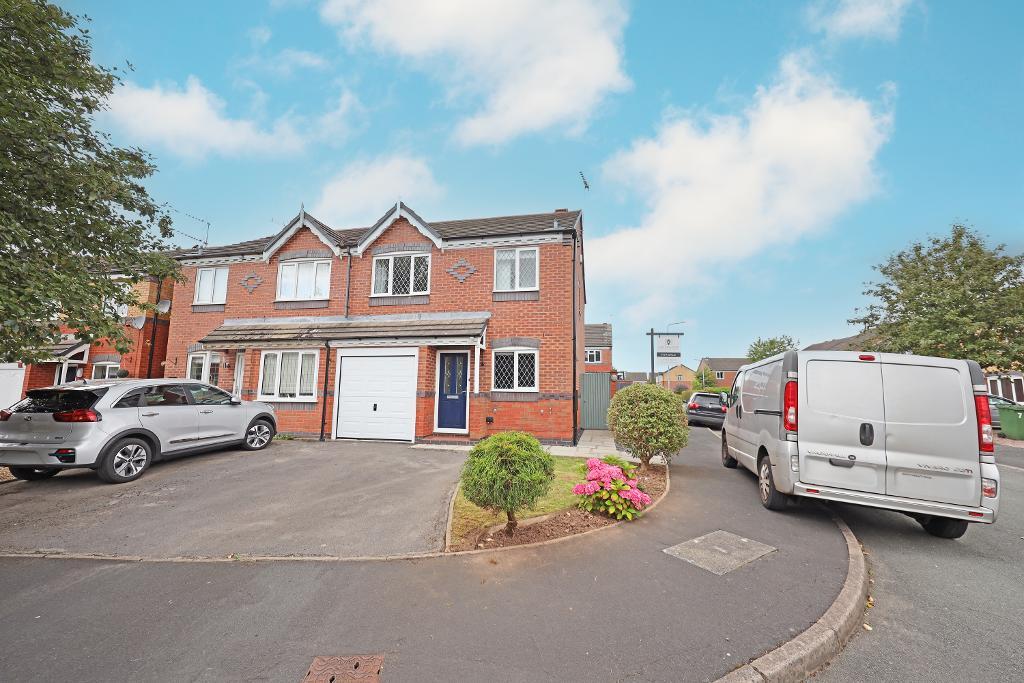


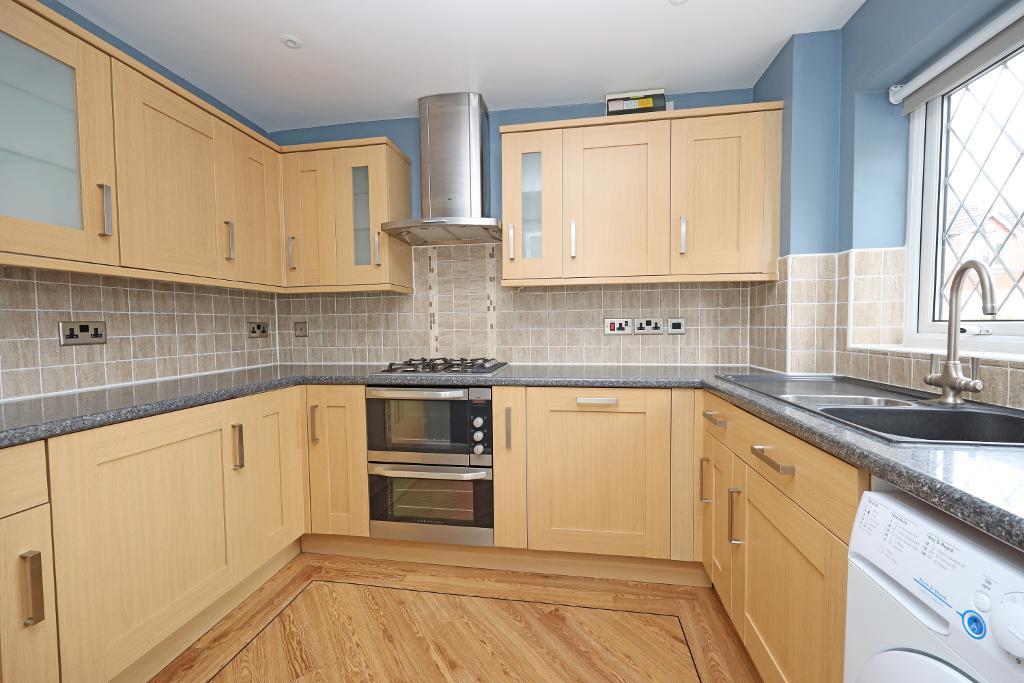
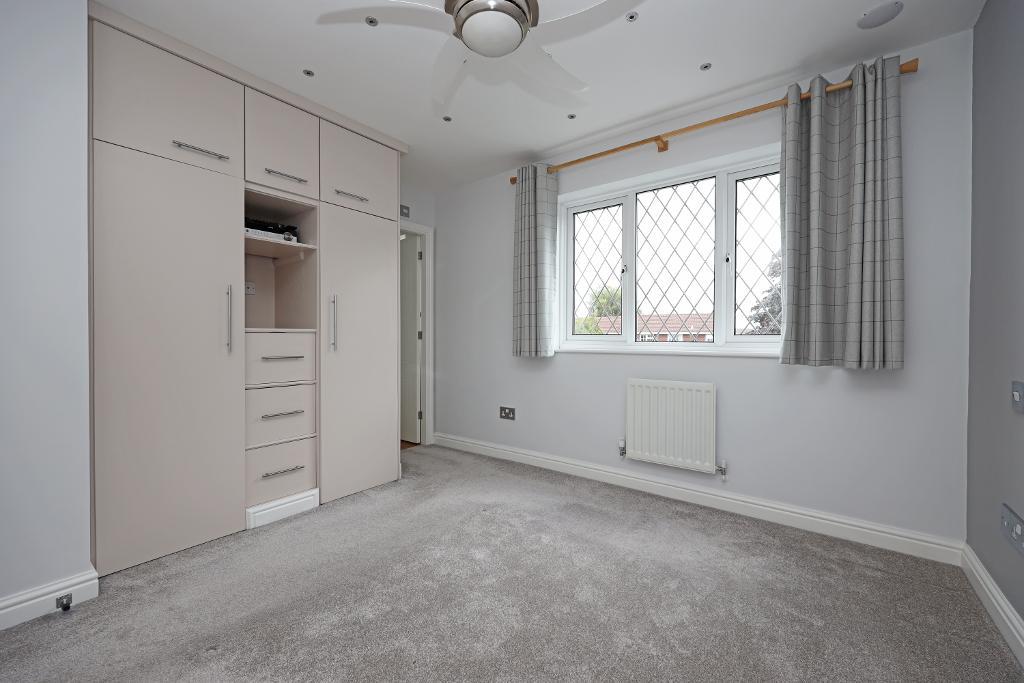









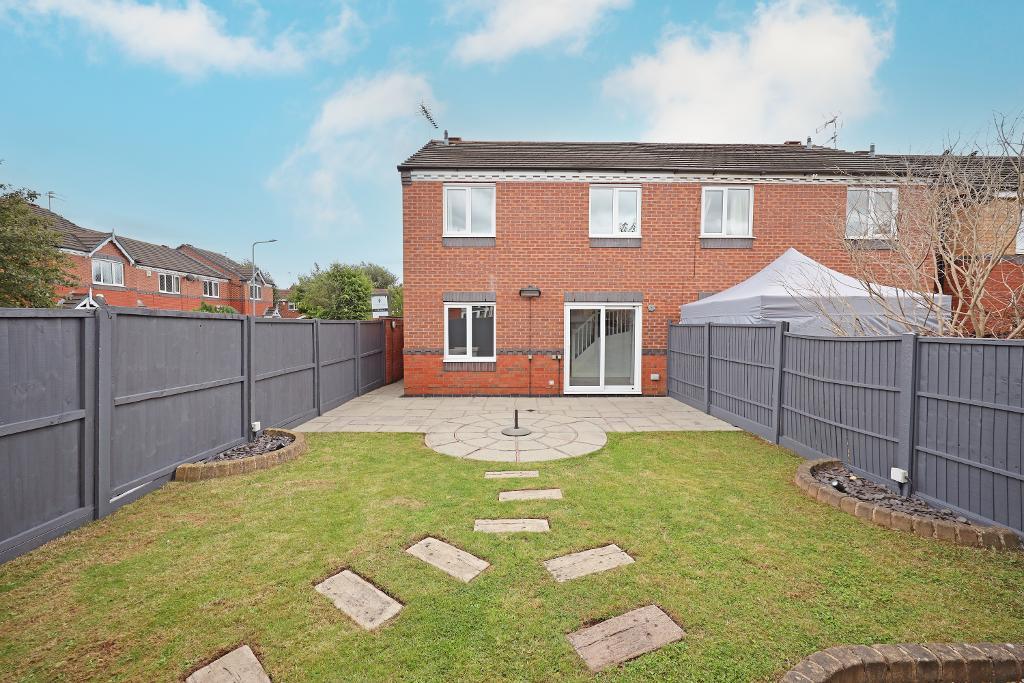
Key Features
- 3 BEDROOM SEMI-DETACHED HOUSE
- CUL-DE-SAC LOCATION
- CLOSE TO TRENT AND MERSEY CANAL
- OFF ROAD PARKING AND GARAGE
- GAS CENTRAL HEATING AND DOUBLE GLAZING
Summary
Austin & Roe have great pleasure in offering For Sale this immaculate Three Bedroom Semi Detached property that has fantastic finish and features with driveway close to local amenities and within walking distance of the Town and the Trent and Mersey Canal.
The property comprises an Entrance Hallway, Lounge, Kitchen and Garage on the Ground Floor; on the First Floor is the Landing, Three Bedrooms, one with En-Suite and a Family Bathroom. The property benefits from gas central heating and double glazing.
The property has recently been entirely redecorated with new carpets fitted throughout. The house comprises an Entrance Hallway, Lounge-Diner, Kitchen and Garage on the Ground Floor; on the First Floor is the Landing, Three Bedrooms, one with En-Suite and a Family Bathroom. The property benefits from central heating with a gas fired combination boiler fitted in 2020, double glazing and security alarm
At the front of the property is a driveway with space for two cars and garage access, there's a small lawned area with border which wraps around to the back garden and also has a dedicated concealed bin storage area.
To the rear of the property is a lovely garden mainly laid to lawn with brick lined borders, and a large paved patio area for alfresco dining and outdoor entertaining with shed for storage.
Council Tax Band -C
Mains Electric and Gas
Mains Water, Drains & Sewerage
Broadband FTTC
Mobile coverage
Low Risk of Flooding.
You can view the virtual tour of this lovely property on our website, Rightmove, On The Market, or the internet by typing the following link into your subject bar:
https://my.360picture.uk/tour/2-kensington-close
Location
Leave Stone via the Lichfield Road B5027, follow this road for approximately 2 miles, take a right turn on to Saxifrage Drive, follow this road all the way around until you meet Kensington Close you will find the property at the beginning of the cul-de-sac.
Virtual Tour
Ground Floor
Entrance Hallway
10' 7'' x 3' 0'' (3.23m x 0.93m) The property is entered via a blue composite glazed door into a welcoming Entrance Hallway with neutral decor, a white ceiling with cornice, recessed LED spot lights, a wall mounted central heating radiator and grey wood effect parquet style flooring. There is an opening in to the Kitchen, and doors into the Lounge and Garage.
Kitchen
9' 9'' x 7' 0'' (2.98m x 2.14m) The modern Kitchen has grey decor, a white ceiling with recessed LED spot lights, a leaded double glazed window to the front of the property with fitted roller blind and wood effect karndean flooring with feature strip. The fitted units are oak shaker style with display and under cabinet lighting. The countertops are grey granite effect with grey tiled splash backs, inset with a grey and stainless steel sink, drainer and chrome swan-neck dual lever mixer taps, an AEG gas hob with cooker below and extractor cooker hood above, space and plumbing for a washing machine, an integrated under counter fridge and dishwasher and a selection of counter top height power points.
Lounge
14' 1'' x 18' 5'' (4.31m x 5.63m) The Lounge has neutral decor with a blue feature wall, a white ceiling with coved cornices and central light fitting, feature up lighting wall lights which are all dimmable, a double glazed window and sliding patio door to the garden in the dining area with two wall mounted central heating radiators, TV connection and a neutral beige fitted carpet. There are white painted stairs leading up to the first floor accommodation.
Garage
16' 0'' x 7' 6'' (4.9m x 2.3m) The Garage is a useful storage space, which could be used for gym equipment with space for freezer and tumble dryer. It has neutral decor, white ceiling with central spot light and a stone effect tiled floor. The space benefits from open shelving, power points and sectional insulated garage door.
First Floor
Stairs and Landing
7' 1'' x 6' 4'' (2.18m x 1.95m) The Stairs rise from the Lounge Diner to the Landing above, has neutral decor, a white ceiling with recessed LED spot lights, white balustrade and neutral fitted carpet. There are doors opening into the three bedrooms and family bathroom and a white painted ceiling hatch for access in to the loft space where the combination boiler is located. The loft benefits from fitted ladder access with storage, lighting and power point.
Bedroom 1
10' 5'' x 11' 7'' (3.2m x 3.54m) The First Bedroom has neutral decor, a white ceiling with dimmable feature lighting, a central fan, light switches by door and either side of the bed, a double glazed leaded window to the front aspect with a wall mounted central heating radiator below, cream fitted bedroom furniture to one wall and neutral fitted carpet with power and aerial points as well as ceiling speakers.
Bedroom 2
9' 4'' x 10' 0'' (2.85m x 3.06m) The Second Bedroom has neutral decor, a white ceiling with recessed LED spot lights and a central fan, light switches by door and either side of the bed, a double glazed window to the garden with a wall mounted central heating radiator below, cream fitted bedroom furniture to one wall and neutral fitted carpet with power and aerial points.
Bedroom 3
6' 11'' x 8' 7'' (2.13m x 2.63m) The Third Bedroom has neutral decor, a white ceiling with recessed LED spot lights, a double glazed window to the rear elevation over looking the garden with a wall mounted central heating radiator below, cream high level fitted bedroom furniture with LED feature lighting to one wall and neutral fitted carpet with power and aerial points.
En Suite
6' 7'' x 6' 10'' (2.03m x 2.11m) The En-Suite has neutral decor, a white ceiling with recessed LED spot lights, ceiling speakers, shaver/toothbrush socket, a double glazed leaded window with obscured glass and fitted with a roller blind, a wall mounted dual fuel chrome heated towel rail and porcelain white wall tiles with feature mosaic tiles at mid height. The white bathroom suite comprises a large glazed shower cubicle with chrome fittings and sliding door, a pedestal wash hand basin having chrome taps and fitted mirror above and a low-level WC. The flooring is wood effect karndean feature strip.
Family Bathroom
6' 7'' x 6' 9'' (2.03m x 2.09m) The Family Bathroom has neutral beige stone effect wall tiles with feature mosaic trim, a white ceiling with recessed LED spot lights and ceiling speakers, shaver/toothbrush socket, a double glazed window with obscured glass and fitted with a roller blind, a wall mounted chrome dual fuel heated towel rail, the white bathroom suite comprises a white bath with tiled panel to match walls, a glass shower screen above with chrome fittings, a pedestal wash hand basin having chrome taps and a low-level WC. The flooring is wood effect karndean with feature strip.
Exterior
Garden
To the rear of the property is a lovely garden mainly laid to lawn with brick lined borders, a raised pond with fountain and a large paved patio area for alfresco dining and outdoor entertaining, with a wall mounted patio heater, external lighting and power.
The shed is great storage with lighting and power.
The wooden fence panels have been painted in a contemporary grey paint.
Request a Viewing
Additional Information
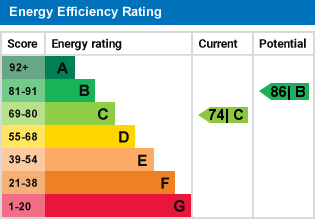
For further information on this property please call 01785 338 570 or e-mail [email protected]

